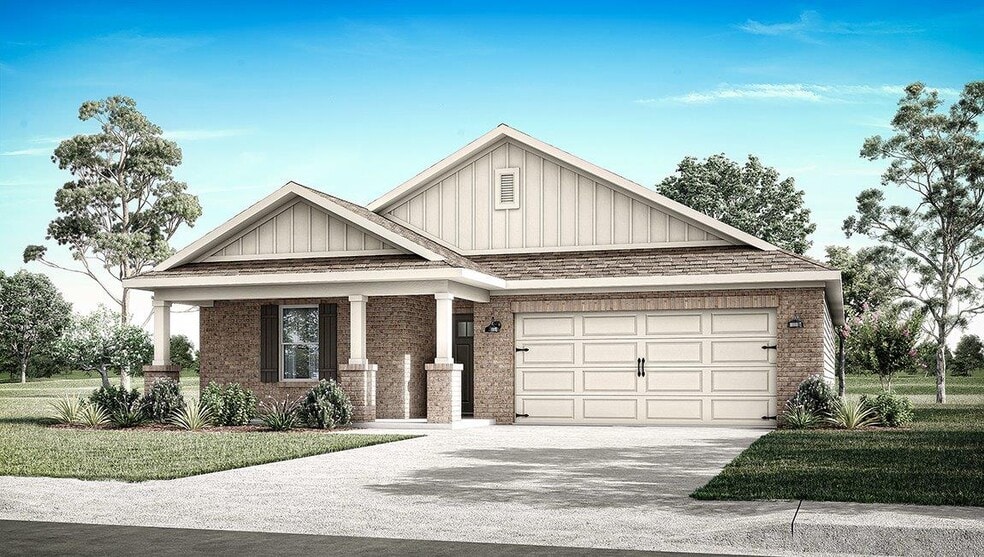
Estimated payment starting at $1,824/month
Highlights
- New Construction
- Covered Patio or Porch
- Stainless Steel Appliances
- Primary Bedroom Suite
- Shaker Cabinets
- 2 Car Attached Garage
About This Floor Plan
Welcome to the Kelly floor plan at our Chase Creek community in Montgomery Alabama. Choose from two stunning modern exteriors that are sure to impress. This thoughtfully designed one-story home features a seamless layout, with two bedrooms situated at the front and a private owner’s suite tucked away in the back corner for added tranquility. The Kelly features a welcoming front porch adjacent to the front-entry, 2-car garage. Inside this 3-bedroom, 2-bathroom home, you’ll enjoy 1,510 square feet of comfortable living space with 9-foot ceilings. The foyer guides you past two bedrooms, conveniently connected by a Jack-and-Jill bathroom. Moving further, you’ll enter the open-concept area, with a spacious dining area on one side and a kitchen on the other, situated behind the second bedroom. This space seamlessly connects to the living room, which leads to the private Owner’s Suite. This one-story home offers exceptional convenience and livability. The primary bedroom boasts an attached bathroom with a walk-in closet, providing ample space for your morning routine. The double vanity ensures you won’t have to share a sink, and a separate door for the toilet adds extra privacy. The laundry room is conveniently located just past the foyer, before the dining area, and next to a linen closet. Additionally, a coat closet is situated across the foyer, where the bedrooms end. Like all homes in Chase Creek, the Kelly includes a Home is Connected smart home technology package which allows you to control your home with your smart device while near or away. Pictures may be of a similar home and not necessarily of the subject property. Pictures are representational only. Contact us today and find your home at Chase Creek.
Sales Office
| Monday |
9:00 AM - 5:00 PM
|
| Tuesday |
9:00 AM - 5:00 PM
|
| Wednesday |
9:00 AM - 5:00 PM
|
| Thursday |
9:00 AM - 5:00 PM
|
| Friday |
9:00 AM - 5:00 PM
|
| Saturday |
9:00 AM - 5:00 PM
|
| Sunday |
1:00 PM - 5:00 PM
|
Home Details
Home Type
- Single Family
Parking
- 2 Car Attached Garage
- Front Facing Garage
Home Design
- New Construction
Interior Spaces
- 1-Story Property
- Living Room
- Dining Room
Kitchen
- Eat-In Kitchen
- Breakfast Bar
- Dishwasher
- Stainless Steel Appliances
- Kitchen Island
- Shaker Cabinets
Bedrooms and Bathrooms
- 3 Bedrooms
- Primary Bedroom Suite
- Walk-In Closet
- 2 Full Bathrooms
- Primary bathroom on main floor
- Dual Vanity Sinks in Primary Bathroom
- Walk-in Shower
Laundry
- Laundry Room
- Laundry on main level
- Washer and Dryer Hookup
Outdoor Features
- Covered Patio or Porch
Map
Other Plans in Chase Creek
About the Builder
- Chase Creek
- 02 Bell Rd
- 01 Bell Rd
- 03 Bell Rd
- 5619 Wyatt Ct
- 0000 Taylor Rd
- 11397 Chantilly Way
- 3537 Oak Grove Cir
- 4513 Broadwick St
- 0000 Woodmere Blvd
- 5700 Woodmere Blvd
- 4508 Bloomsbury St
- 4537 Broadwick St
- 4533 Broadwick St
- 4541 Broadwick St
- 8401 Young Crossing
- 4567 Bloomsbury St
- Taylor Lakes
- 8313 Sunrise Loop
- 8319 Sunrise Loop
