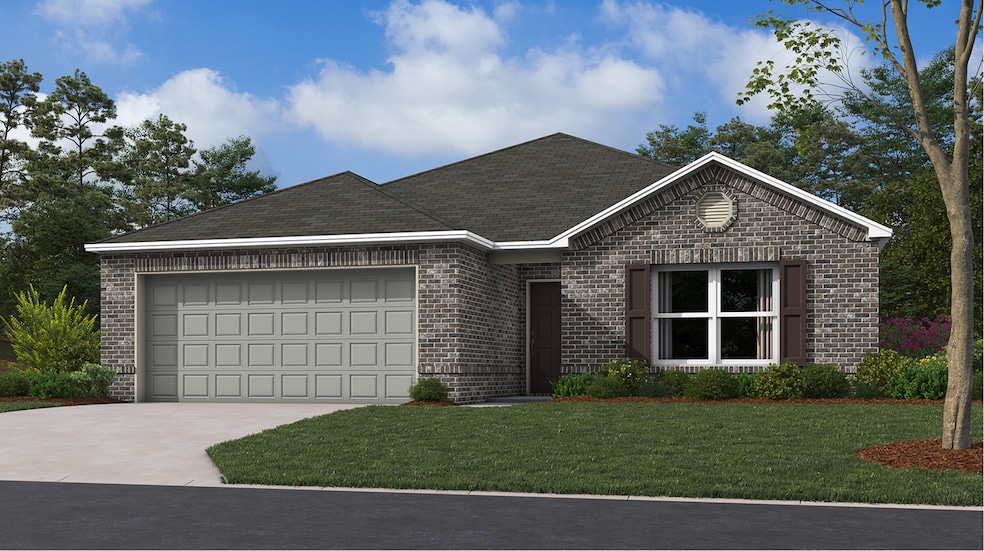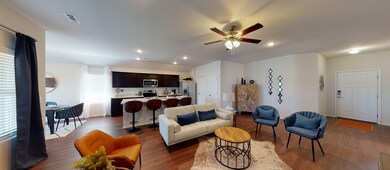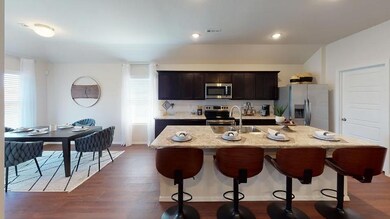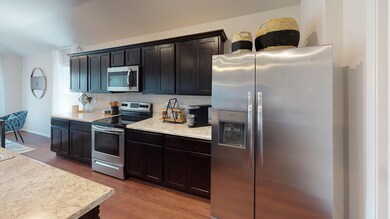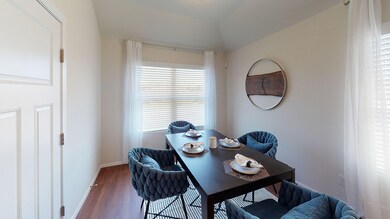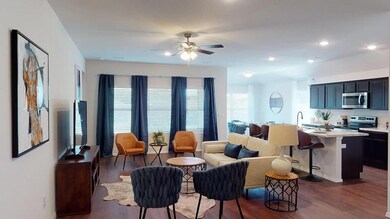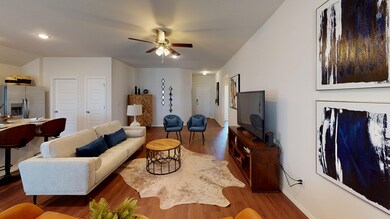
Estimated payment $1,551/month
Total Views
318
3
Beds
2
Baths
1,446
Sq Ft
$163
Price per Sq Ft
About This Home
This convenient single-story plan opens to a sprawling family room with shared access to the modern kitchen and dining area, ideal for seamless modern living. A rear covered patio expands the layout for outdoor activities. At the opposite side of the home, all three bedrooms enjoy peace and privacy, including the tranquil owner’s suite with an attached bathroom. A two-car garage rounds out the layout.
Home Details
Home Type
- Single Family
Parking
- 2 Car Garage
Home Design
- New Construction
- Ready To Build Floorplan
- Rc Fenway Plan
Interior Spaces
- 1,446 Sq Ft Home
- 1-Story Property
Bedrooms and Bathrooms
- 3 Bedrooms
- 2 Full Bathrooms
Community Details
Overview
- Actively Selling
- Built by Lennar
- Kendall Trails Subdivision
Sales Office
- 494 Carter Grove Rd
- Toney, AL 35773
- 256-929-7899
- Builder Spec Website
Office Hours
- Mon 10-6 | Tue 10-6 | Wed 10-6 | Thu 10-6 | Fri 10-6 | Sat 10-6 |
Map
Create a Home Valuation Report for This Property
The Home Valuation Report is an in-depth analysis detailing your home's value as well as a comparison with similar homes in the area
Similar Homes in Toney, AL
Home Values in the Area
Average Home Value in this Area
Purchase History
| Date | Type | Sale Price | Title Company |
|---|---|---|---|
| Deed | $45,000 | None Available |
Source: Public Records
Mortgage History
| Date | Status | Loan Amount | Loan Type |
|---|---|---|---|
| Open | $329,900 | VA | |
| Closed | $329,900 | VA | |
| Closed | $174,700 | Construction |
Source: Public Records
Property History
| Date | Event | Price | Change | Sq Ft Price |
|---|---|---|---|---|
| 06/18/2025 06/18/25 | For Sale | $236,000 | -- | $163 / Sq Ft |
Nearby Homes
- 494 Carter Grove Rd
- 494 Carter Grove Rd
- 494 Carter Grove Rd
- 494 Carter Grove Rd
- 494 Carter Grove Rd
- 494 Carter Grove Rd
- 494 Carter Grove Rd
- 494 Carter Grove Rd
- 494 Carter Grove Rd
- 100 Coral Bells Rd
- Raleigh Joya Brook Way
- Ashton Joya Brook Way
- Foster II Joya Brook Way
- Bridgeport Joya Brook Way
- Fenway Joya Brook Way
- Carson Joya Brook Way
- Baltimore Joya Brook Way
- Magnolia Joya Brook Way
- Ross Joya Brook Way SW
- Walsh Joya Brook Way
