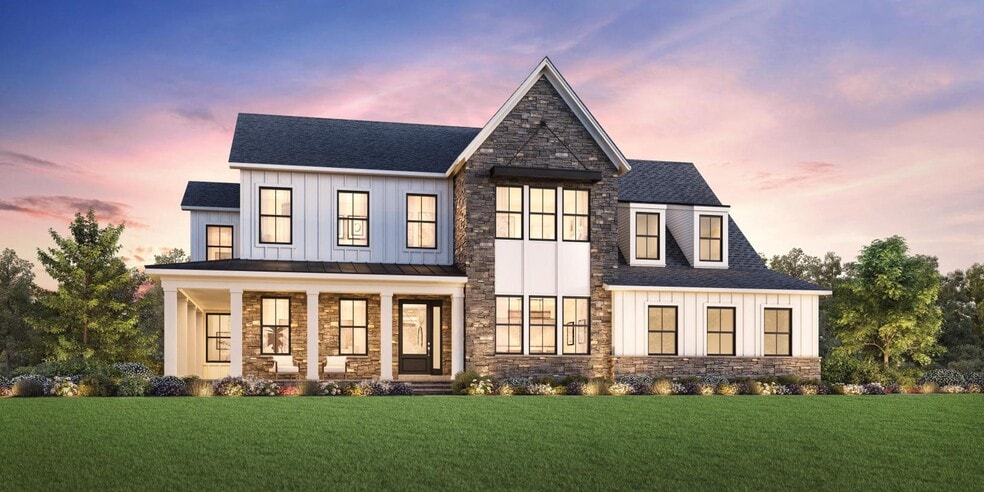
Estimated payment starting at $9,502/month
Highlights
- New Construction
- Eat-In Gourmet Kitchen
- Freestanding Bathtub
- Olive Chapel Elementary School Rated A
- Primary Bedroom Suite
- Main Floor Bedroom
About This Floor Plan
Expansive elegance. The Kendrick's impressive wraparound covered porch and entry reveal the lovely dining room and spacious living room, offering views to the soaring two-story great room beyond. The well-equipped gourmet kitchen overlooks a bright casual dining area with rear yard access, and is complete with a large center island with breakfast bar, plenty of counter and cabinet space, ample walk-in pantry, and butler pantry to the dining room. The beautiful primary bedroom suite is highlighted by dual walk-in closets and deluxe primary bath with dual-sink vanity, large soaking tub, luxe shower with seat, and private water closet. Central to an enormous loft, secondary bedrooms feature generous closets and private baths. Additional highlights include a desirable first floor bedroom suite with walk-in closet and private bath with dual-sink vanity, convenient powder room and everyday entry, centrally located laundry, and additional storage.
Builder Incentives
Your perfect home is waiting for you. Unlock exclusive savings on select homes during Toll Brothers National Sales Event, 1/24-2/8/26.* Talk to an expert for details.
Sales Office
All tours are by appointment only. Please contact sales office to schedule.
Home Details
Home Type
- Single Family
Parking
- 3 Car Attached Garage
- Side Facing Garage
Home Design
- New Construction
Interior Spaces
- 5,155 Sq Ft Home
- 2-Story Property
- Great Room
- Formal Dining Room
- Loft
- Flex Room
Kitchen
- Eat-In Gourmet Kitchen
- Breakfast Bar
- Walk-In Pantry
- Butlers Pantry
- Kitchen Island
Bedrooms and Bathrooms
- 5 Bedrooms
- Main Floor Bedroom
- Primary Bedroom Suite
- Walk-In Closet
- Powder Room
- In-Law or Guest Suite
- Dual Vanity Sinks in Primary Bathroom
- Private Water Closet
- Freestanding Bathtub
- Soaking Tub
- Bathtub with Shower
- Walk-in Shower
Laundry
- Laundry Room
- Laundry on upper level
- Washer and Dryer Hookup
Outdoor Features
- Wrap Around Porch
Map
Other Plans in Weston Reserve
About the Builder
- Weston Reserve
- 11063 U S Highway 64
- 2823 Water Tower Ln
- 1382 Rowboat Rd
- 1385 Rowboat Rd
- 0 Olives Chapel Rd Unit 10073206
- 2809 U S Highway 64
- 2550 Olive Chapel Rd
- 966 Double Helix Rd
- 968 Double Helix Rd
- 2542 Vining Branch Way
- 2554 Vining Branch Way
- 2534 Vining Branch Way
- 717 Ahad Ct
- 705 Ahad Ct
- 0 Humie Olive Rd
- 2717 Weaver Hill Dr
- 2805 Evans Rd
- 2908 Evans Rd
- Retreat at Friendship - Single Family Premier
