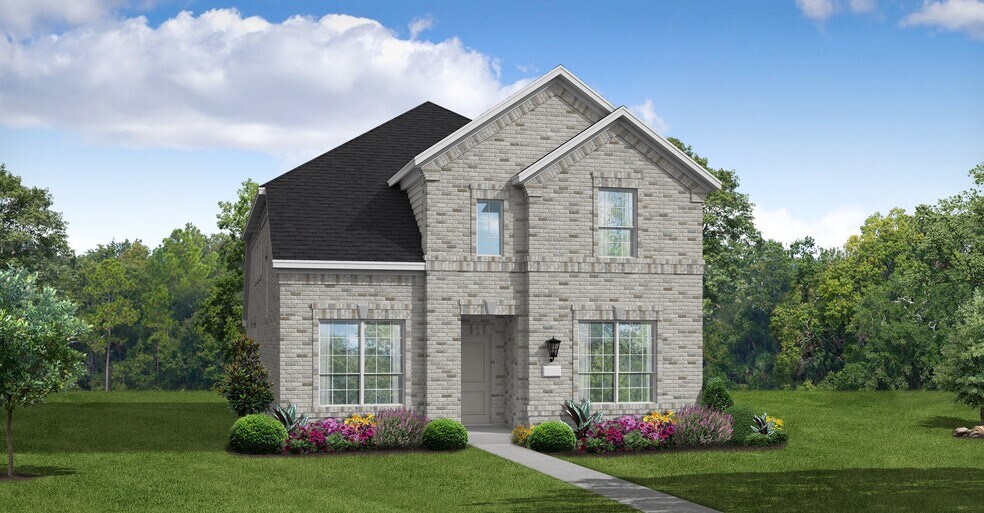
Mc Kinney, TX 75071
Estimated payment starting at $3,227/month
Highlights
- Community Cabanas
- Fitness Center
- Primary Bedroom Suite
- Scott Morgan Johnson Middle School Rated A-
- New Construction
- Community Lake
About This Floor Plan
he Kenedy floor plan offers a spacious and functional layout designed for comfort and versatility. This two-story home includes four bedrooms and three bathrooms, providing ample space for family members or guests. The main floor features an open-concept living area, seamlessly connecting the kitchen, dining, and family room for an ideal entertaining space. Upstairs, the private retreat includes a primary suite with a luxurious bathroom and walk-in closet, while secondary bedrooms share easy access to additional bathrooms. A two-car garage offers convenience and storage. The Kenedy floor plan combines modern design with practicality, making it a perfect choice for a growing family or those who enjoy hosting.
Builder Incentives
Your perfect match is waiting – pick the savings that fit your future and find your dream home today!
Sales Office
| Monday - Thursday |
10:00 AM - 6:00 PM
|
| Friday |
12:00 PM - 6:00 PM
|
| Saturday |
10:00 AM - 6:00 PM
|
| Sunday |
12:00 PM - 6:00 PM
|
Home Details
Home Type
- Single Family
HOA Fees
- $125 Monthly HOA Fees
Parking
- 2 Car Attached Garage
- Rear-Facing Garage
Taxes
- Municipal Utility District Tax
Home Design
- New Construction
Interior Spaces
- 2,756 Sq Ft Home
- 2-Story Property
- Formal Entry
- Family Room
- Living Room
- Combination Kitchen and Dining Room
- Game Room
Kitchen
- Breakfast Area or Nook
- Walk-In Pantry
- Range Hood
- Dishwasher
- Granite Countertops
Flooring
- Carpet
- Vinyl
Bedrooms and Bathrooms
- 4 Bedrooms
- Primary Bedroom on Main
- Primary Bedroom Suite
- Walk-In Closet
- 3 Full Bathrooms
- Primary bathroom on main floor
- Dual Vanity Sinks in Primary Bathroom
- Private Water Closet
- Bathtub with Shower
- Walk-in Shower
Laundry
- Laundry on main level
- Washer and Dryer
Outdoor Features
- Covered Patio or Porch
Utilities
- Central Heating and Cooling System
- ENERGY STAR Qualified Water Heater
Community Details
Overview
- Association fees include ground maintenance
- Community Lake
Amenities
- Amphitheater
- Community Barbecue Grill
- Clubhouse
- Event Center
Recreation
- Community Playground
- Fitness Center
- Community Cabanas
- Community Pool
- Splash Pad
- Park
- Disc Golf
- Dog Park
- Trails
Map
Other Plans in Trinity Falls - 40'
About the Builder
- Trinity Falls - 50'
- Trinity Falls - 40'
- Trinity Falls - 60
- Trinity Falls
- 0 County Road 206
- Trinity Falls
- Century Farms
- Preserve at Honey Creek - Watermill Collection
- 757 E Cottage Hill Pkwy
- 7416 Woodpecker Dr
- 7412 Woodpecker Dr
- Stoneridge
- Shaded Tree - Classic Collection
- Shaded Tree - Lakeside Collection
- TBD S Central Expy
- Preserve at Honey Creek - Classic Collection
- 316 Miramar Ave
- Shaded Tree - Brookstone Collection
- 6159 Fm 543
- 93 Country Ridge Rd
Ask me questions while you tour the home.






