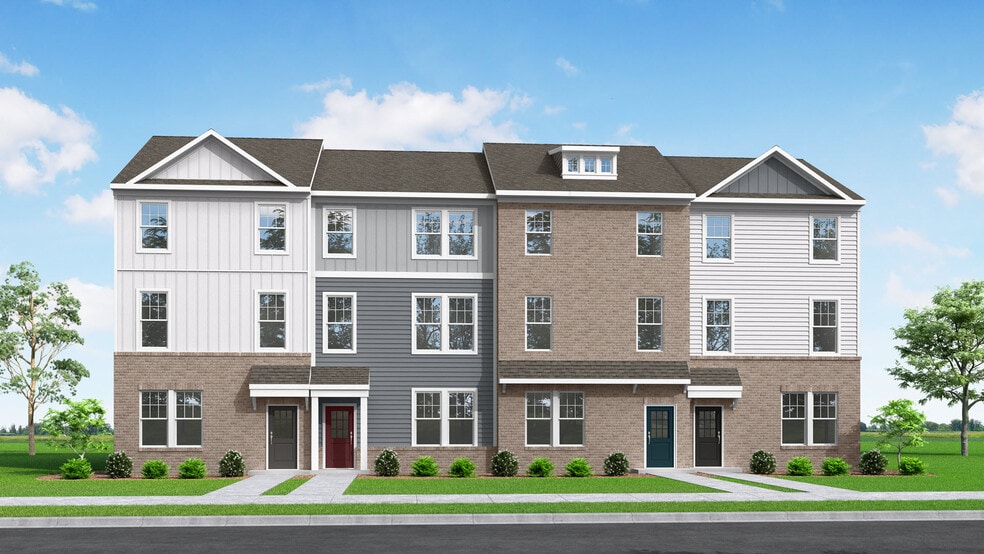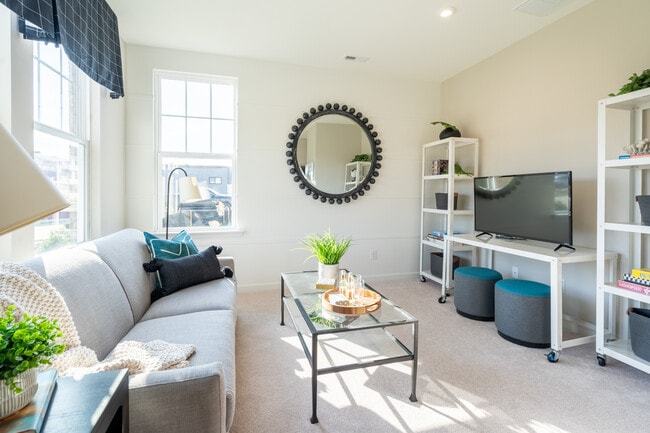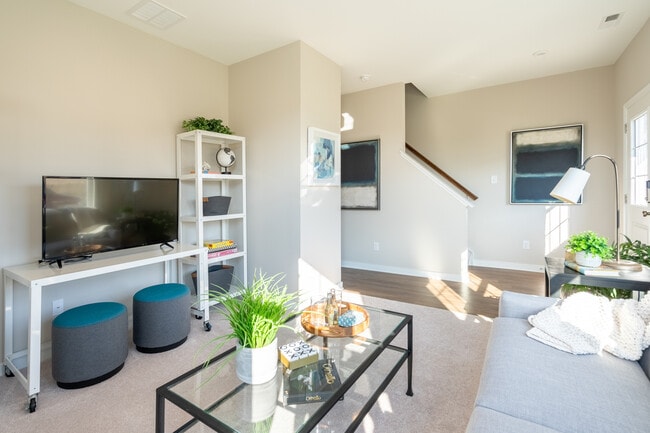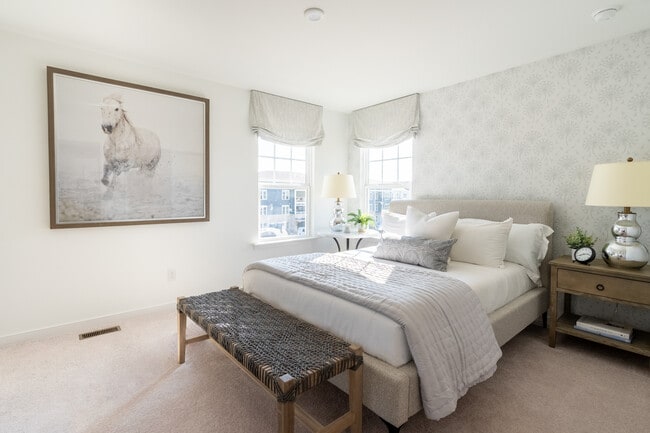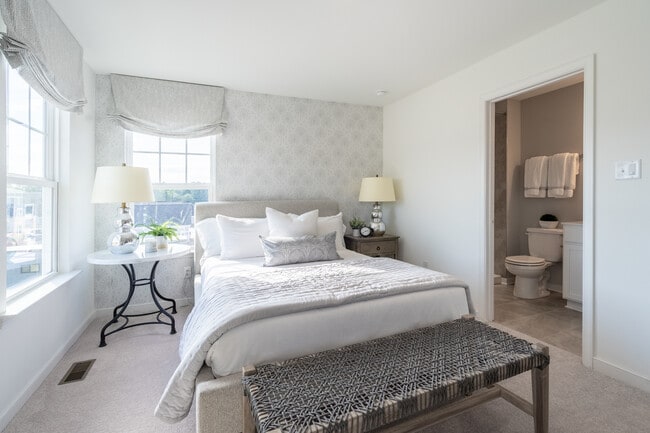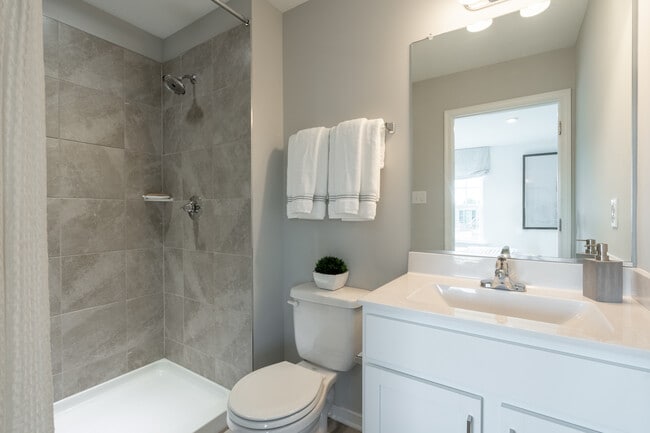Estimated payment starting at $2,097/month
Total Views
9,156
2
Beds
2.5
Baths
1,606
Sq Ft
$208
Price per Sq Ft
Highlights
- Fitness Center
- Clubhouse
- Pet Washing Station
- New Construction
- Community Pool
- 2 Car Attached Garage
About This Floor Plan
This home is located at Kenmore Plan, Richmond, VA 23223 and is currently priced at $334,488, approximately $208 per square foot. Kenmore Plan is a home located in Henrico County with nearby schools including Glen Lea Elementary School, L. Douglas Wilder Middle, and Henrico High.
Sales Office
All tours are by appointment only. Please contact sales office to schedule.
Hours
Monday - Sunday
Office Address
2127 Blossom Trail Ave
Richmond, VA 23223
Driving Directions
Home Details
Home Type
- Single Family
Parking
- 2 Car Attached Garage
- Rear-Facing Garage
Home Design
- New Construction
Interior Spaces
- 3-Story Property
- Family Room
- Dining Area
- Flex Room
- Kitchen Island
- Laundry on upper level
Bedrooms and Bathrooms
- 2 Bedrooms
- Walk-In Closet
- Powder Room
- Bathtub with Shower
- Walk-in Shower
Community Details
Overview
- Lawn Maintenance Included
Amenities
- Community Barbecue Grill
- Clubhouse
Recreation
- Community Playground
- Fitness Center
- Community Pool
- Dog Park
- Trails
Map
About the Builder
From Goochland, Glen Allen, and Short Pump to Midlothian, Woodlake, and Chester — StyleCraft builds exceptional new homes in ideal locations all over the Richmond area for growing families, active couples, those seeking 55+ communities, and everything in between.
As a new home builder, our homes are located in areas that offer benefits like nearby top-rated schools and amenities including walking trails, outdoor pools, fitness centers, and more. For a home design that complements your lifestyle, browse our list of new home construction communities.
Nearby Homes
- The Reserve at Springdale Park
- 4184 Park Trail Dr Unit U-3
- 4186 Park Trail Dr Unit U-4
- 3401 Duke St
- 0 Waverly Blvd
- 3201 Harvie Rd
- 512 Savannah Ave
- 513 Savannah Ave
- 510 Savannah Ave
- 1621 Pulaski St
- 3317 Glenwood Range Ln
- 500 Bancroft Ave
- 3917 Seasons Ln
- 0 Fast Ln
- 2119 5th Ave
- 2202 3rd Ave
- 3505 Glenwood Range Way
- Fairways
- 1 Drive Ln
- 2 Drive

