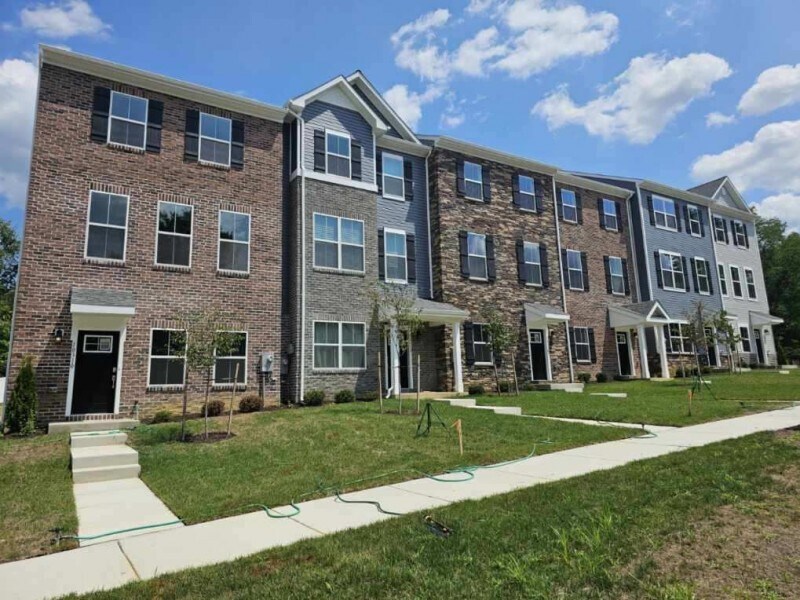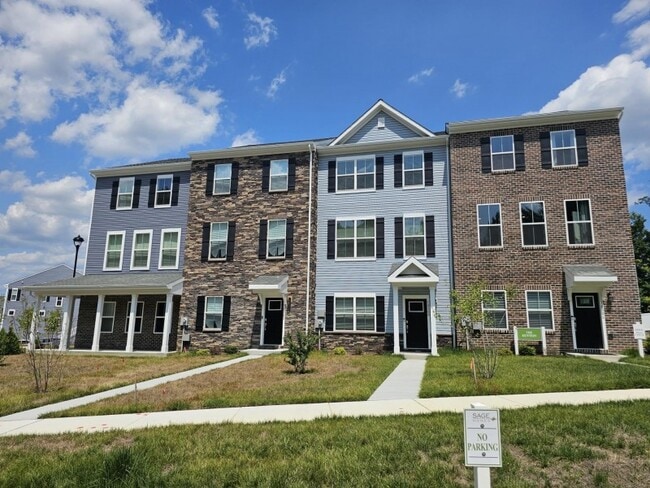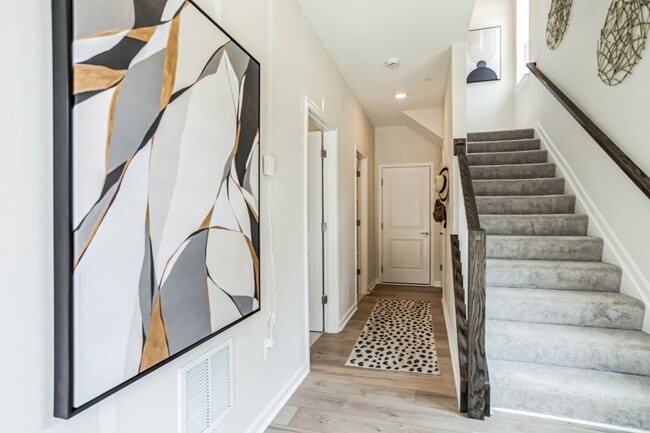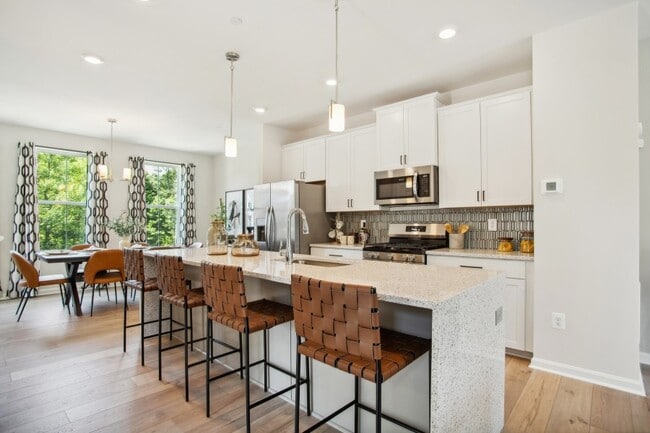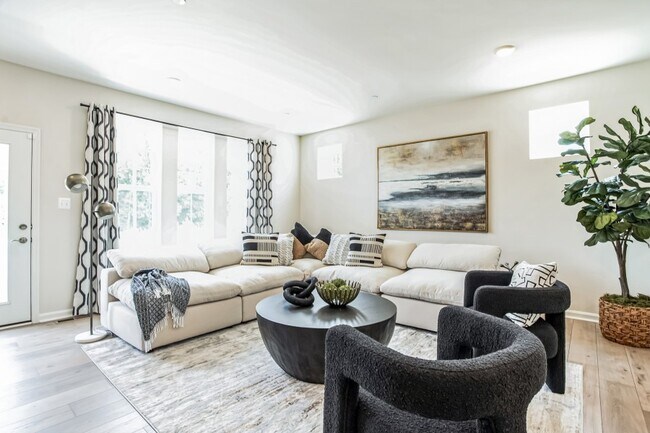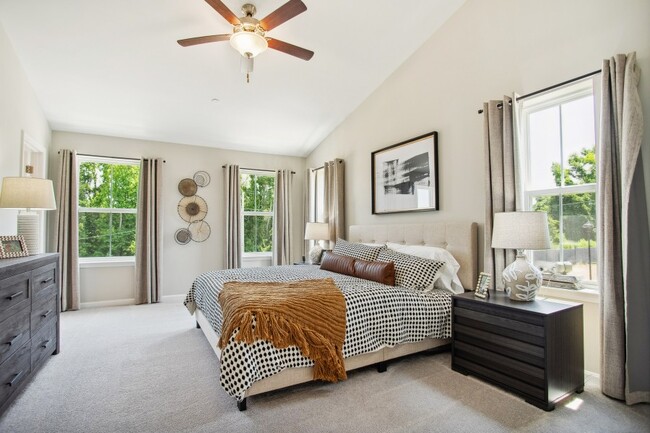Estimated payment starting at $3,226/month
Total Views
19,196
3
Beds
3.5
Baths
2,009
Sq Ft
$259
Price per Sq Ft
Highlights
- New Construction
- 2 Car Attached Garage
- Community Playground
- Great Room
- Walk-In Closet
- Kitchen Island
About This Floor Plan
Our Kennedy plan offers a spacious home with a naturally lit main level area combining your kitchen, living and dining room into one perfect space for entertaining or just having a nice relaxing dinner on your enormous kitchen island. The upper level boasts 3 bedrooms, 2 baths and a 2nd floor laundry. No need to worry about storage space- generous closet space abound in all 3 bedrooms. The Owner's suite is a private retreat accented with a large walk in closet and private bath. The lower level offers the option of a finished rec room and a full or half bath, as well as a large 2-car garage.
Townhouse Details
Home Type
- Townhome
Parking
- 2 Car Attached Garage
- Rear-Facing Garage
Home Design
- New Construction
Interior Spaces
- 2,009 Sq Ft Home
- 2-Story Property
- Great Room
- Dining Room
- Kitchen Island
- Laundry on upper level
- Unfinished Basement
Bedrooms and Bathrooms
- 3 Bedrooms
- Walk-In Closet
- Powder Room
- Walk-in Shower
Community Details
- Community Playground
Map
About the Builder
At Sage Homes, they are committed to making your dream of Home Ownership a reality and are also committed to making it accessible.
With 20 years of established experience, Sage Homes builds affordable, high quality custom homes and new home communities in and around the Baltimore Metro area.
Each of their homes come with a 10-year homeowner's structural warranty from 2-10 warranty corporation, one of the nation’s premier 10-year new home warranty programs. They take pride in what they build and provide the customer service that makes their homeowners happy, each and every time.
Nearby Homes
- 7716 Surratts Rd
- 8012 Holly Ln
- 10309 Brandywine Rd
- F Gwynndale Dr
- 10104 Dangerfield Rd
- 9003 Woodyard Rd
- 0 Crestwood Turn
- 5906 Hunt Weber Dr
- 6004 Butterfield Dr
- 9515 Piscataway Rd
- The Woodlands
- Summergreen - Estates
- Canter Creek
- Approximately 3671 Floral Park Rd
- 6108 Floral Park Rd
- 7206 Arrowhead Dr
- 000 Floral Park Rd
- 13900 Mattawoman Dr
- 0 Floral Park Rd Unit MDPG2187886
- 8703 Pamper Ln

