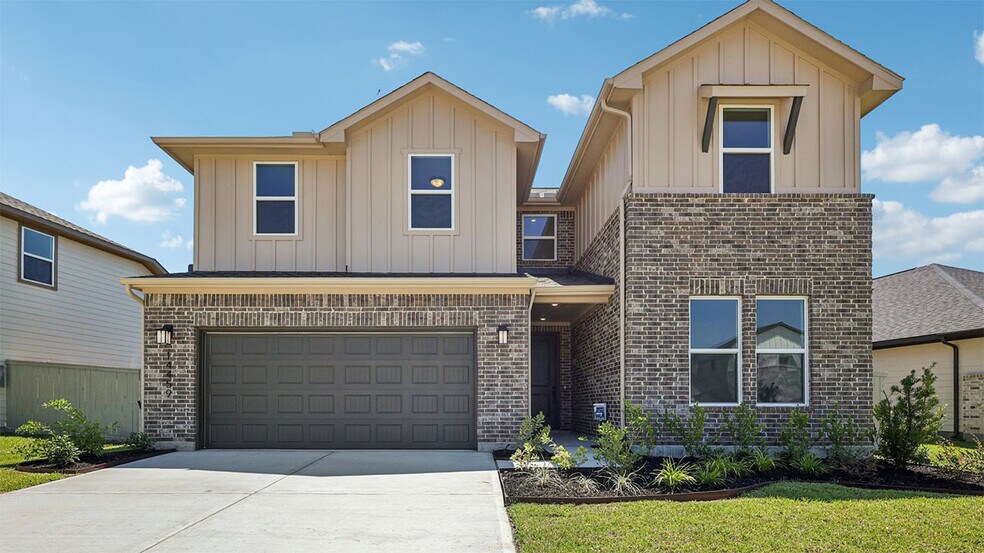
Estimated payment starting at $2,264/month
Total Views
1,188
3
Beds
2.5
Baths
2,351
Sq Ft
$149
Price per Sq Ft
Highlights
- New Construction
- Clubhouse
- Views Throughout Community
- Primary Bedroom Suite
- Main Floor Primary Bedroom
- Great Room
About This Floor Plan
Discover the perfect blend of elegance and versatility in this beautifully designed floorplan. Featuring 4 bedrooms, including a luxurious primary suite with a spacious walk-in closet and private bath, and 2 baths, this home offers the ideal setup for family living. The open-concept design boasts a great room seamlessly connected to the dining area and a gourmet kitchen with a central island, perfect for entertaining. A flex room provides the opportunity for a home office or an additional living space. The covered patio extends the living area outdoors, while a 2-car garage and utility room add convenience. With thoughtful details throughout, this home is designed for modern lifestyles and comfort.
Sales Office
Hours
| Monday |
10:00 AM - 6:00 PM
|
| Tuesday |
10:00 AM - 6:00 PM
|
| Wednesday |
10:00 AM - 6:00 PM
|
| Thursday |
10:00 AM - 6:00 PM
|
| Friday |
10:00 AM - 6:00 PM
|
| Saturday |
10:00 AM - 6:00 PM
|
| Sunday |
12:00 PM - 6:00 PM
|
Office Address
14235 Moonflower Dr
Splendora, TX 77372
Driving Directions
Home Details
Home Type
- Single Family
Lot Details
- Private Yard
- Lawn
HOA Fees
- $63 Monthly HOA Fees
Parking
- 2 Car Attached Garage
- Front Facing Garage
Home Design
- New Construction
Interior Spaces
- 2-Story Property
- Great Room
- Dining Area
- Flex Room
Kitchen
- Breakfast Area or Nook
- Eat-In Kitchen
- Breakfast Bar
- Kitchen Island
Bedrooms and Bathrooms
- 3 Bedrooms
- Primary Bedroom on Main
- Primary Bedroom Suite
- Walk-In Closet
- Powder Room
- Primary bathroom on main floor
- Dual Vanity Sinks in Primary Bathroom
- Private Water Closet
- Bathtub with Shower
- Walk-in Shower
Laundry
- Laundry Room
- Laundry on lower level
Outdoor Features
- Covered Patio or Porch
Utilities
- Air Conditioning
- Central Heating
Community Details
Overview
- Association fees include ground maintenance
- Views Throughout Community
Amenities
- Community Gazebo
- Picnic Area
- Clubhouse
- Community Center
Recreation
- Community Playground
- Community Pool
- Splash Pad
- Park
- Event Lawn
- Recreational Area
- Trails
Map
Other Plans in Harrington Trails at The Canopies - The Canopies
About the Builder
New Home Co. believes a home isn’t new because of when it is built, but how it is built. A home is only as new as the ideas and innovations that live there. They are passionate about delivering on the promise of new with every home they design and build.
Their new homes artfully blend timeless style and innovative design. A modern way of life with more connectivity and sustainability for smarter and healthier ways to live. Inspired design and choice help to personalize each home with curated design packages that offer a flexible range of styles and costs. Their award-winning sales team is here to help every step of the way with more transparency and trust.
Nearby Homes
- TBD Tract 24b 5ac
- 00 Lakewood Dr
- TBD Drivers Rd
- 24450 Fm 2090 Rd
- 00 Dulaney St
- 0 Rocking r St Unit 37161865
- 2090 Duke Rd
- 14770 Ashley Ln
- 2606 W 12 Oaks Dr
- 25165 Fm 2090 Rd
- 14849 Ashley Ln
- 24780 Green Forest Dr
- 0 Vaughn Unit 3980235
- TBD E Hwy 59
- 00 U S 59
- 0 Co Rd 2746 Unit 30136012
- 26055 Fm 2090 Rd
- 23239 Teakwood Hills Dr
- 23231 Teakwood Hills Dr
- 23716 Patchouli Terrace Dr
