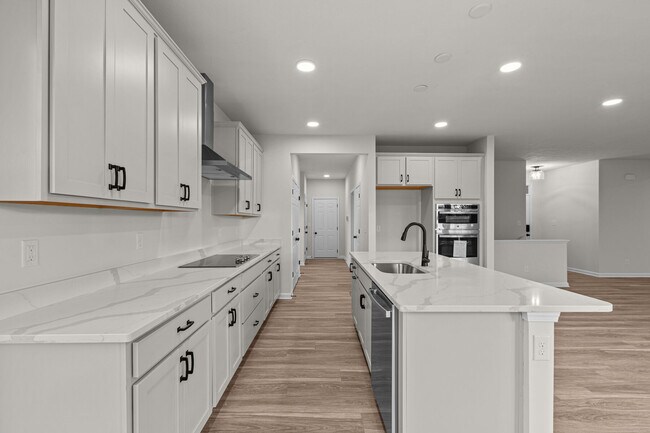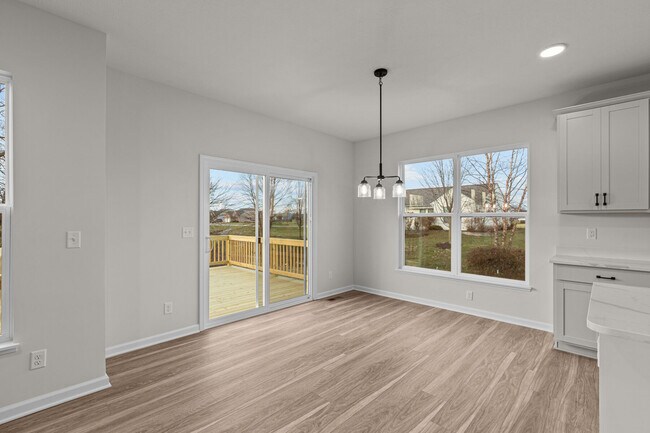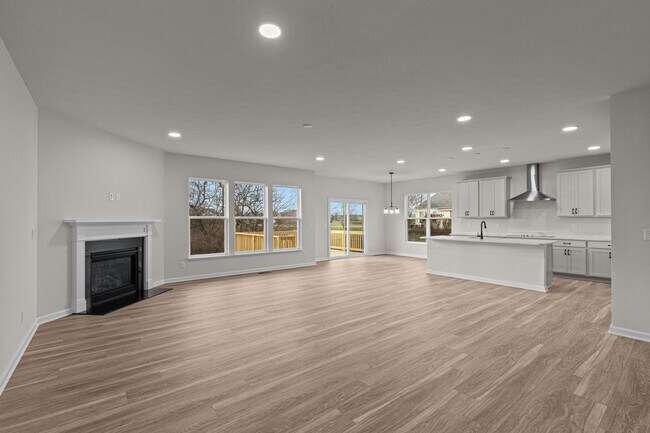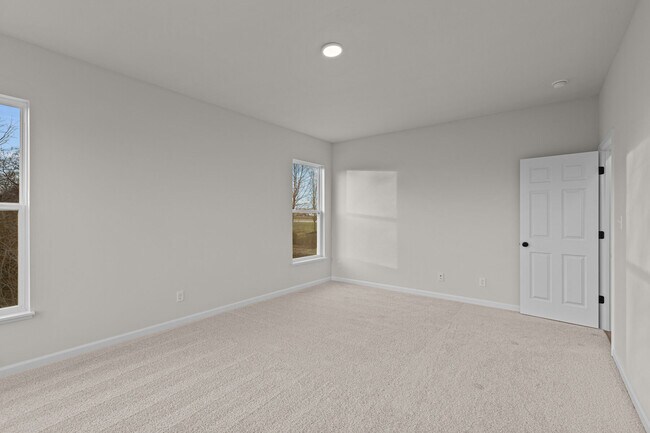
Estimated payment starting at $3,073/month
Highlights
- New Construction
- Primary Bedroom Suite
- Pickleball Courts
- White Lick Elementary School Rated A+
- Main Floor Primary Bedroom
- Covered Patio or Porch
About This Floor Plan
Welcome home to the Kentmore. This updated design is ready to fit your modern style of living, and can be customized to best accommodate your needs, style, and taste. The standard layout of this home includes three bedrooms, two full bathrooms, an open-concept kitchen and gathering room, and a two-car garage.
Builder Incentives
Looking to move soon? Our Quick Move-In homes offer convenience, comfort, and modern design features—all ready when you are. Enjoy thoughtfully upgraded interiors, included appliances, and appealing financing options designed to make your transiti...
Move into a new home before the holidays. Increase your home buying power and decrease your rate for the first two years of your mortgage with M/I Financial, LLC. Learn more about our 2/1 Buydown offer on new homes that can sell by 11/30/2025.
Do you love your M/I Home? Share the experience with friends and family - invite them to become your neighbors and enjoy a special "thank you" from us when they purchase.
Sales Office
| Monday |
2:00 PM - 6:00 PM
|
| Tuesday |
11:00 AM - 6:00 PM
|
| Wednesday |
11:00 AM - 6:00 PM
|
| Thursday |
11:00 AM - 6:00 PM
|
| Friday |
11:00 AM - 6:00 PM
|
| Saturday |
11:00 AM - 6:00 PM
|
| Sunday |
12:00 PM - 6:00 PM
|
Home Details
Home Type
- Single Family
HOA Fees
- $63 Monthly HOA Fees
Parking
- 2 Car Attached Garage
- Front Facing Garage
Home Design
- New Construction
Interior Spaces
- 2-Story Property
- Formal Entry
- Dining Room
- Open Floorplan
Kitchen
- Walk-In Pantry
- Dishwasher
- Kitchen Island
Bedrooms and Bathrooms
- 3 Bedrooms
- Primary Bedroom on Main
- Primary Bedroom Suite
- Walk-In Closet
- Primary bathroom on main floor
- Double Vanity
- Private Water Closet
- Walk-in Shower
Laundry
- Laundry Room
- Laundry on main level
- Washer and Dryer Hookup
Outdoor Features
- Covered Patio or Porch
Community Details
Recreation
- Pickleball Courts
- Community Playground
- Trails
Map
Other Plans in Auburn Ridge - Prestige Series
About the Builder
- Auburn Ridge - Prestige Series
- Auburn Ridge - Legacy Series
- 92 Torrey Pine Dr
- 205 N Green St
- Fairview West - Single Family Villas
- Fairview West - Single Family Homes
- Trailside
- 645 E Main St
- 9937 Us Highway 136
- Centennial at Brownsburg - Centennial of Brownsburg
- Forest Hill
- 1415 Beaumont Cir
- Hidden Hills - Crossroads Series
- Hidden Hills - Legacy Series
- Hidden Hills - Exclusives Series
- 6882 Linden Woods Dr
- Talon Woods - Townhomes
- 8903 Motorsports Way
- White Oak Estates
- 8915 E County Road 400 N






