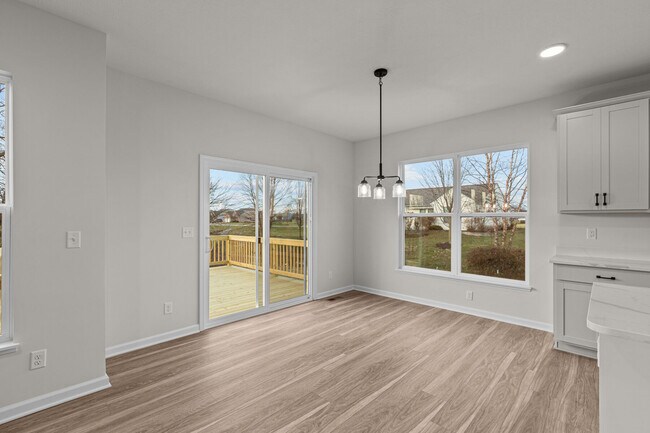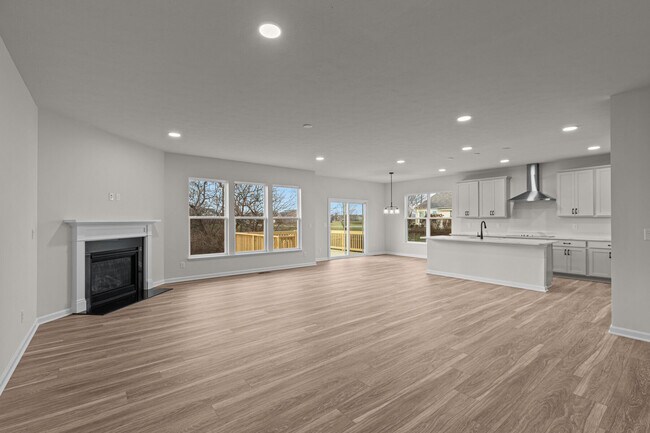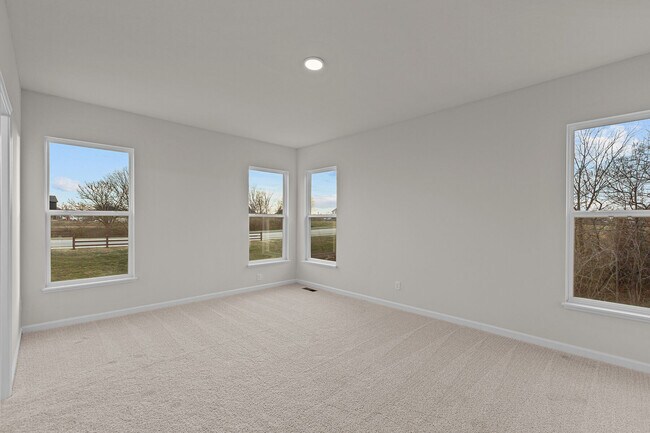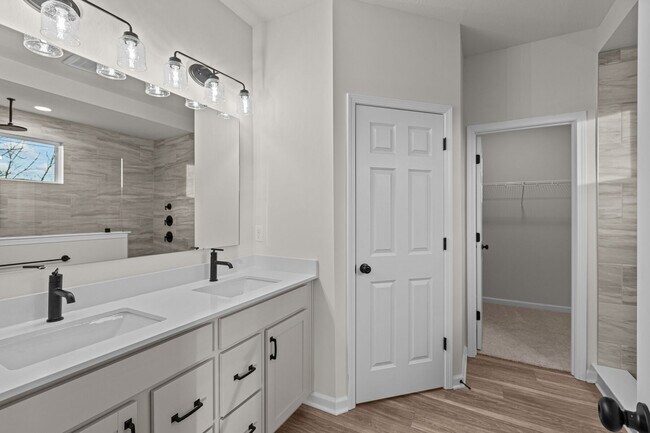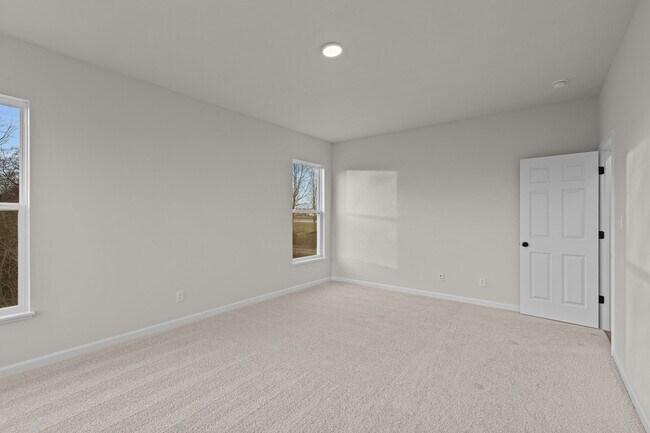
Estimated payment starting at $3,202/month
Highlights
- New Construction
- Primary Bedroom Suite
- Pond in Community
- Durbin Elementary School Rated A
- Main Floor Primary Bedroom
- No HOA
About This Floor Plan
Welcome home to the Kentmore. This updated design is ready to fit your modern style of living, and can be customized to best accommodate your needs, style, and taste. The standard layout of this home includes three bedrooms, two full bathrooms, an open-concept kitchen and gathering room, and a two-car garage.
Builder Incentives
Looking to move soon? Our Quick Move-In homes offer convenience, comfort, and modern design features—all ready when you are. Enjoy thoughtfully upgraded interiors, included appliances, and appealing financing options designed to make your transiti...
For a limited time only, receive thousands of dollars in flex cash to use toward your dream kitchen or luxurious bath.
We can never repay you for your caring, dedication and tireless work in the service of others, but we can make it easier and more affordable to own a home.
Sales Office
| Monday |
2:00 PM - 6:00 PM
|
| Tuesday |
11:00 AM - 6:00 PM
|
| Wednesday |
11:00 AM - 6:00 PM
|
| Thursday |
11:00 AM - 6:00 PM
|
| Friday |
11:00 AM - 6:00 PM
|
| Saturday |
11:00 AM - 6:00 PM
|
| Sunday |
12:00 PM - 6:00 PM
|
Home Details
Home Type
- Single Family
HOA Fees
- No Home Owners Association
Parking
- 2 Car Attached Garage
- Front Facing Garage
Home Design
- New Construction
Interior Spaces
- 2-Story Property
- Formal Entry
- Living Room
- Combination Kitchen and Dining Room
- Basement
Kitchen
- Walk-In Pantry
- Kitchen Island
Bedrooms and Bathrooms
- 3 Bedrooms
- Primary Bedroom on Main
- Primary Bedroom Suite
- Walk-In Closet
- Powder Room
- Primary bathroom on main floor
- Double Vanity
- Private Water Closet
- Bathroom Fixtures
- Bathtub with Shower
- Walk-in Shower
Laundry
- Laundry Room
- Laundry on main level
- Washer and Dryer Hookup
Outdoor Features
- Covered Patio or Porch
Community Details
Overview
- Pond in Community
Recreation
- Community Playground
- Lap or Exercise Community Pool
- Trails
Map
Other Plans in Silo Ridge - Prestige Series
About the Builder
- Silo Ridge - 40' Smart Series
- Silo Ridge - Villas
- Silo Ridge - Prestige Series
- Silo Ridge - Townhome Series
- Silo Ridge - Uptown Series
- 12617 Morning Ridge Way Unit 1801
- 12768 S Rim Dr
- Parkside at Finch Creek - Landings
- Parkside at Finch Creek - Crossings Side Load
- Parkside at Finch Creek - Crossings Front-Load
- 12792 S Rim Dr
- Finch Creek
- Parks at Crossroads
- 11293 Golden Bear Way
- Finch Creek by Del Webb - Discovery
- Finch Creek by Del Webb - Designer
- Finch Creek by Del Webb - Distinctive
- 18483 Mallery Rd
- 14324 Hidden Lakes Dr
- 14307 Hidden Lakes Dr

