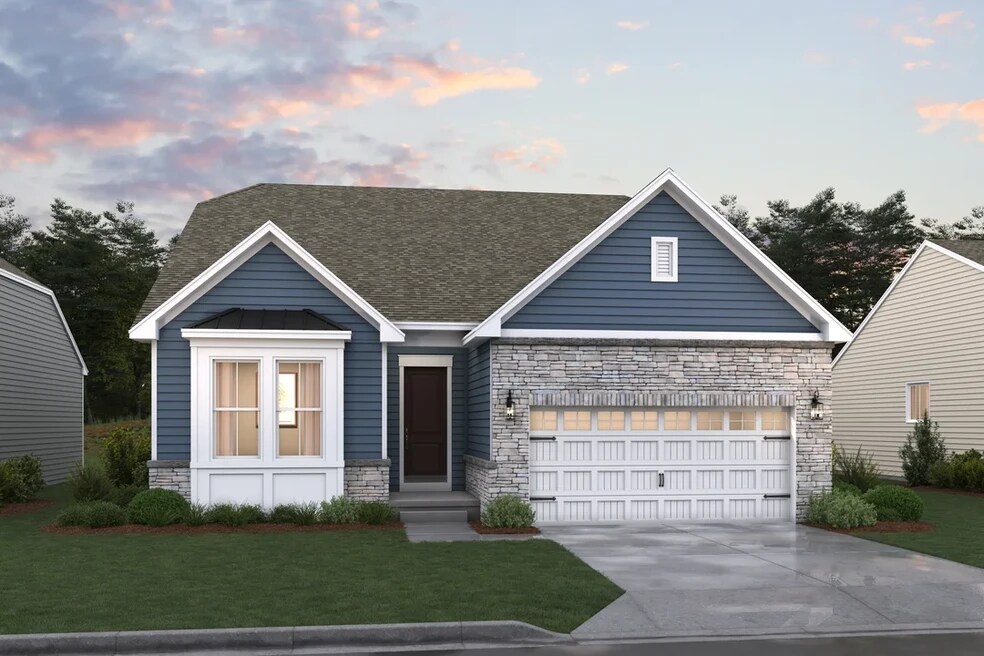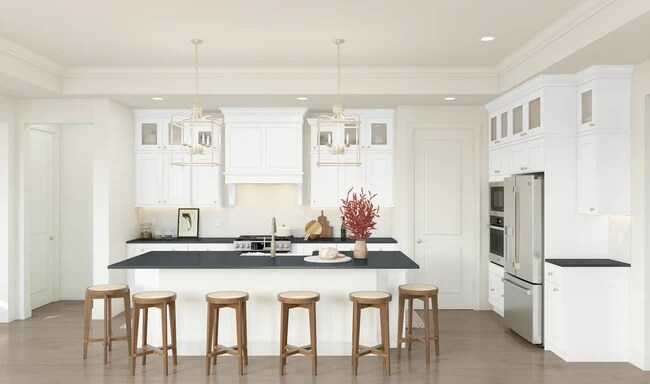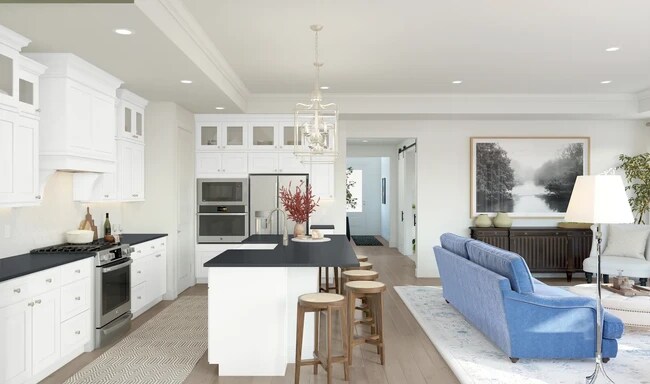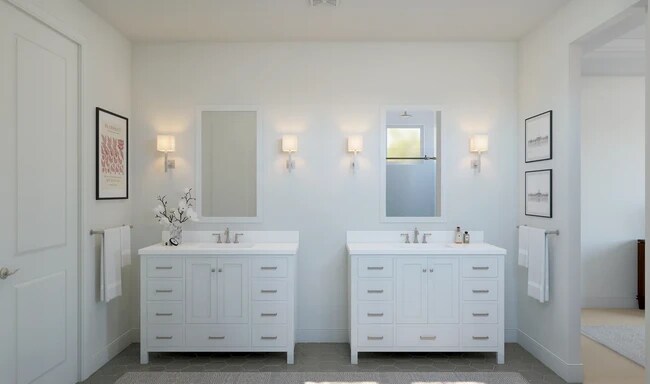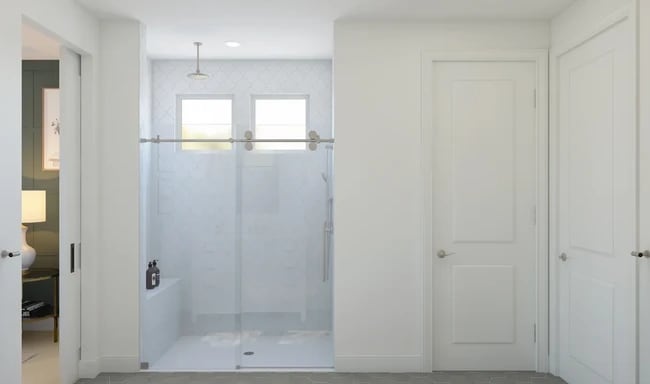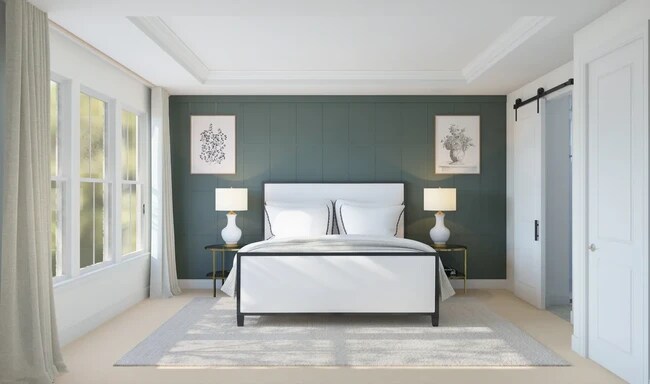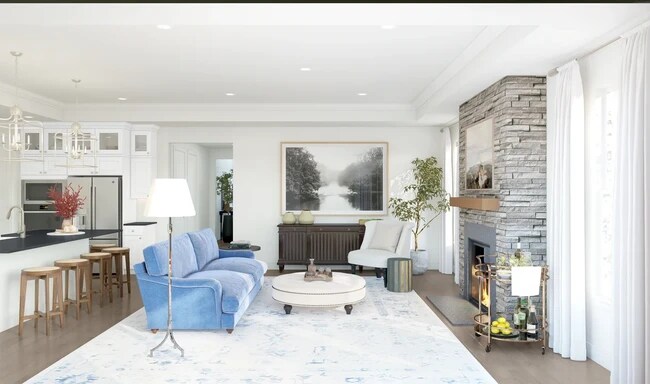
NEW CONSTRUCTION
BUILDER INCENTIVES
Estimated payment starting at $4,219/month
Total Views
12,297
3
Beds
3
Baths
2,810
Sq Ft
$227
Price per Sq Ft
Highlights
- Fitness Center
- Active Adult
- Clubhouse
- New Construction
- Primary Bedroom Suite
- Main Floor Primary Bedroom
About This Floor Plan
Included Extra Suite, ideal for multi-generational living and long-term guests. Private home office off of foyer, to work from home with plenty of space. Spacious great room with slider to covered patio. Stylish kitchen with island and large pantry. Luxurious primary suite with triple windows. Relaxing primary bath with split vanities and walk-in closet. Convenient 3-car tandem garage, for extra storage or workshop space.
Builder Incentives
Take advantage of exclusive incentives – available for a limited time!
Sales Office
Hours
Monday - Sunday
10:00 AM - 5:00 PM
Sales Team
Barbara Johnson
Eban Pinto
Office Address
1415 Pennfield Dr
Middletown, DE 19709
Home Details
Home Type
- Single Family
HOA Fees
- $225 Monthly HOA Fees
Parking
- 2 Car Attached Garage
- Front Facing Garage
- Tandem Garage
Home Design
- New Construction
Interior Spaces
- 2-Story Property
- Recessed Lighting
- Great Room
- Dining Area
- Home Office
- Loft
- Unfinished Basement
Kitchen
- Eat-In Kitchen
- Breakfast Bar
- Walk-In Pantry
- Built-In Range
- Built-In Microwave
- Dishwasher
- Kitchen Island
- Disposal
Bedrooms and Bathrooms
- 3 Bedrooms
- Primary Bedroom on Main
- Primary Bedroom Suite
- Walk-In Closet
- Powder Room
- In-Law or Guest Suite
- 3 Full Bathrooms
- Primary bathroom on main floor
- Dual Vanity Sinks in Primary Bathroom
- Private Water Closet
- Bathtub with Shower
- Walk-in Shower
Laundry
- Laundry Room
- Laundry on main level
- Washer and Dryer Hookup
Outdoor Features
- Covered Deck
- Front Porch
Utilities
- Central Heating and Cooling System
- High Speed Internet
- Cable TV Available
Additional Features
- Lawn
- Optional Finished Basement
Community Details
Overview
- Active Adult
Amenities
- Community Fire Pit
- Clubhouse
- Billiard Room
Recreation
- Pickleball Courts
- Bocce Ball Court
- Fitness Center
- Lap or Exercise Community Pool
Map
Other Plans in K. Hovnanian’s® Four Seasons at Pennfield
About the Builder
To K. Hovnanian Homes , home is the essential, restorative gathering place of the souls who inhabit it. Home is where people can be their truest selves. It’s where people build the memories of a lifetime and where people spend the majority of their twenty four hours each day. And the way these spaces are designed have a drastic impact on how people feel–whether it’s textures that welcome people to relax and unwind, or spaces that help peoples minds achieve a state of calm, wonder, and dreams. At K. Hovnanian, we're passionate about building beautiful homes.
Nearby Homes
- K. Hovnanian’s® Four Seasons at Pennfield
- 704 Bullen Dr
- Venue at Winchelsea 55+ - Winchelsea Carriages
- Venue at Winchelsea 55+ - Winchelsea Towns
- Venue at Winchelsea 55+ - Winchelsea Singles
- The Town of Whitehall - Mapleton Village
- 530 Wheelmen St Unit 5 CHADWICK
- 530 Wheelmen St Unit 4 ALTON
- 530 Wheelmen St Unit 3 MIDDLETON RESERVE
- 530 Wheelmen St Unit 8 WENTWORTH
- 530 Wheelmen St Unit 2 MIDDLETON ELITE
- 530 Wheelmen St Unit 1 EDMONSTON
- 530 Wheelmen St Unit 6 CHARLESTON
- 530 Wheelmen St Unit 7 SAVANNAH
- 1104 Highland St Unit 138
- 1102 Highland St Unit 137 ASHTON
- 120 Burlina Blvd Unit BLOOMFIELD MODEL
- Traditions at Whitehall - 55+ Active Adult
- 204 Baldy Ln Unit CHELSEA
- 204 Baldy Ln Unit BELVILLE
