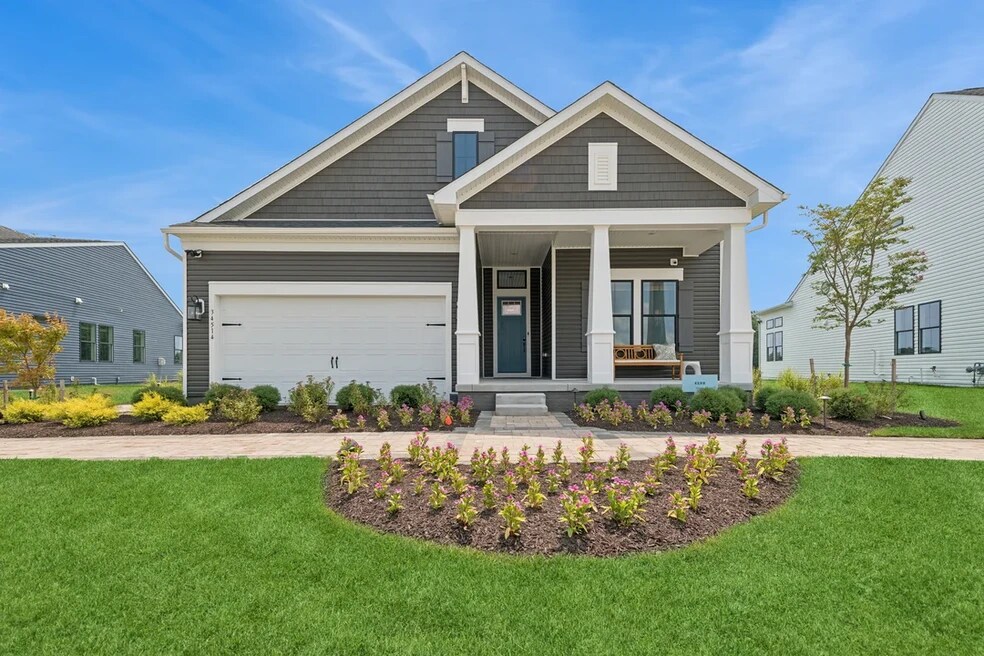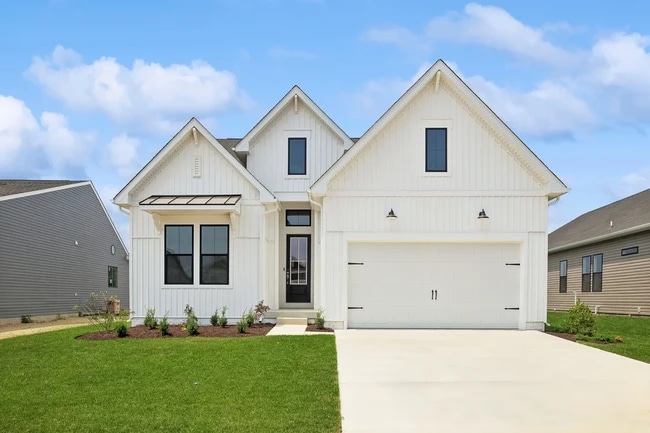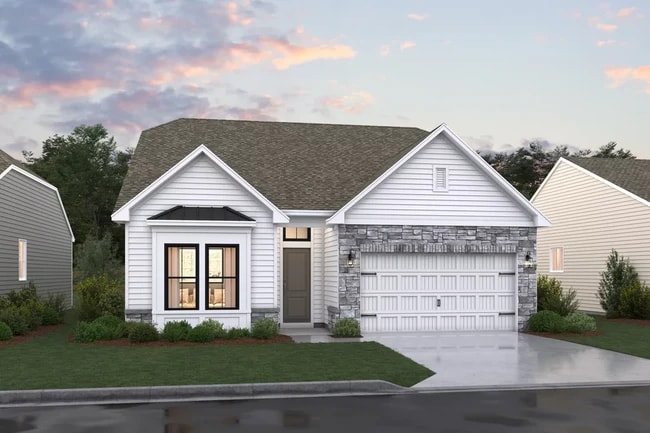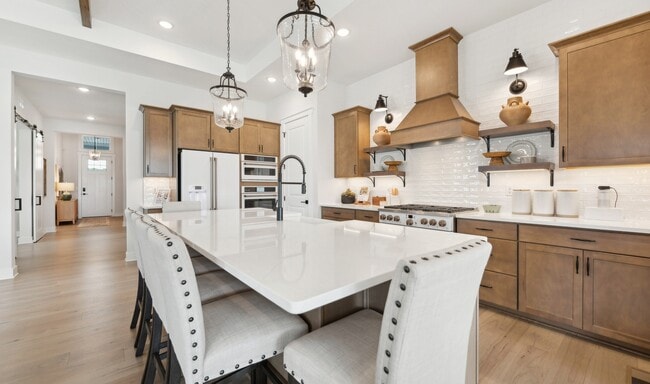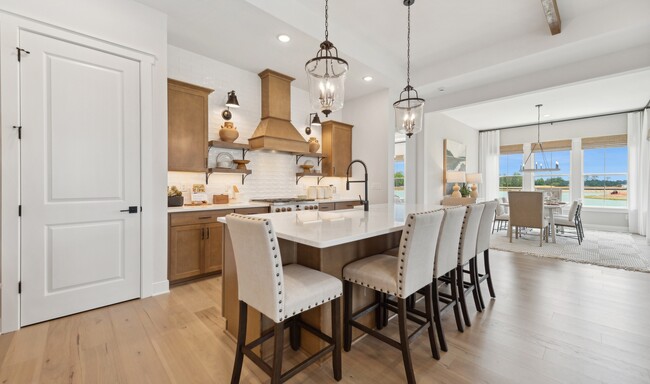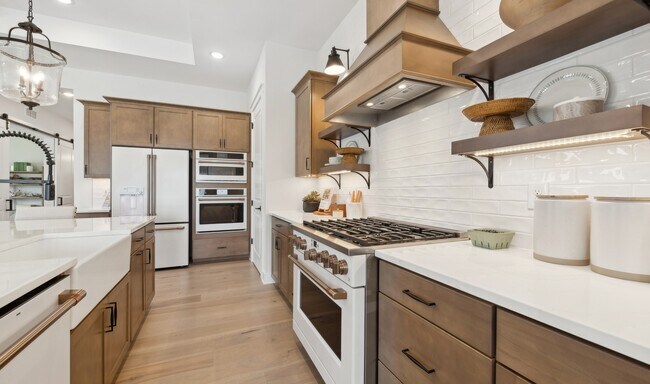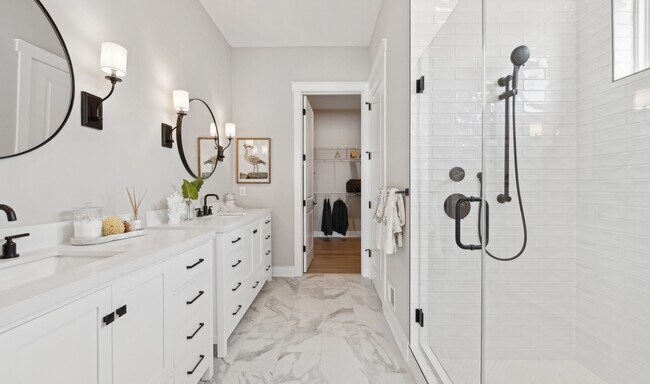
Verified badge confirms data from builder
Lewes, DE 19958
Estimated payment starting at $4,685/month
Total Views
8,734
3
Beds
3
Baths
2,815
Sq Ft
$250
Price per Sq Ft
Highlights
- Fitness Center
- Active Adult
- Clubhouse
- New Construction
- Primary Bedroom Suite
- Deck
About This Floor Plan
Extra Suite perfect for overnight guests. Private home office off foyer for working from home. Spacious great room with slider to covered patio. Stylish kitchen with island and large pantry. Luxurious primary suite with triple windows. Relaxing primary bath with split vanities and walk-in closet. Convenient 3-car tandem garage for additional storage space.
Sales Office
Hours
Monday - Sunday
10:00 AM - 5:00 PM
Sales Team
Elizabeth Rogers
Robert Wolhar III
Office Address
34516 Scenic Harbor Way
Lewes, DE 19958
Home Details
Home Type
- Single Family
Lot Details
- Minimum 40 Ft Wide Lot
HOA Fees
- $275 Monthly HOA Fees
Parking
- 3 Car Attached Garage
- Front Facing Garage
- Tandem Garage
Home Design
- New Construction
Interior Spaces
- 2-Story Property
- Great Room
- Dining Area
- Home Office
- Loft
- Game Room
Kitchen
- Walk-In Pantry
- Kitchen Island
Bedrooms and Bathrooms
- 3 Bedrooms
- Primary Bedroom on Main
- Primary Bedroom Suite
- Walk-In Closet
- In-Law or Guest Suite
- 3 Full Bathrooms
- Split Vanities
Laundry
- Laundry Room
- Laundry on main level
Outdoor Features
- Deck
- Covered Patio or Porch
Community Details
Overview
- Active Adult
Amenities
- Community Fire Pit
- Clubhouse
- Game Room
- Billiard Room
Recreation
- Pickleball Courts
- Bocce Ball Court
- Fitness Center
- Community Pool
- Trails
Map
Other Plans in K. Hovnanian’s® Four Seasons at Scenic Harbor - Bay Series
About the Builder
To K. Hovnanian Homes , home is the essential, restorative gathering place of the souls who inhabit it. Home is where people can be their truest selves. It’s where people build the memories of a lifetime and where people spend the majority of their twenty four hours each day. And the way these spaces are designed have a drastic impact on how people feel–whether it’s textures that welcome people to relax and unwind, or spaces that help peoples minds achieve a state of calm, wonder, and dreams. At K. Hovnanian, we're passionate about building beautiful homes.
Nearby Homes
- K. Hovnanian’s® Four Seasons at Scenic Harbor - Ocean Series
- K. Hovnanian’s® Four Seasons at Scenic Harbor - Bay Series
- 34603 Swan Creek Dr
- 34651 Swan Creek Dr
- 22253 Waterview Rd
- 00001 Waterview Rd
- 22253 Waterview Rd Unit 4
- 11 Love Creek Pines Ln
- 33530 Old Salt Ln Unit 1307
- 33530 Old Salt Ln Unit 1209
- 33530 Old Salt Ln Unit 1208
- 33530 Old Salt Ln Unit 1109
- 33530 Old Salt Ln Unit 1102
- 33530 Old Salt Ln Unit 1101
- 33530 Old Salt Ln Unit 1303
- 33530 Old Salt Ln Unit 1108
- 33530 Old Salt Ln Unit 1202
- Cattail Villas - Townhomes
- 21522 Cattail Dr Unit 121
- 21530 Cattail Dr Unit 118
