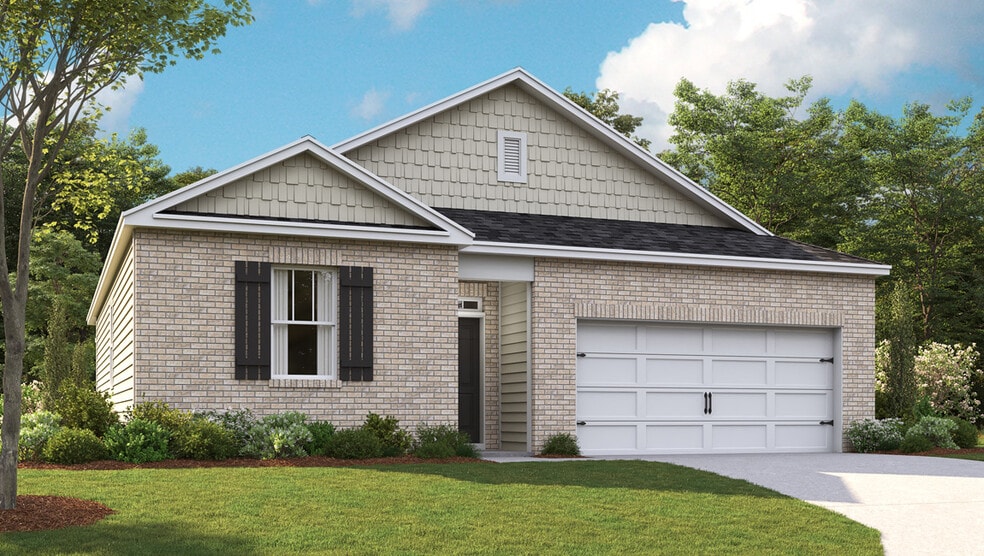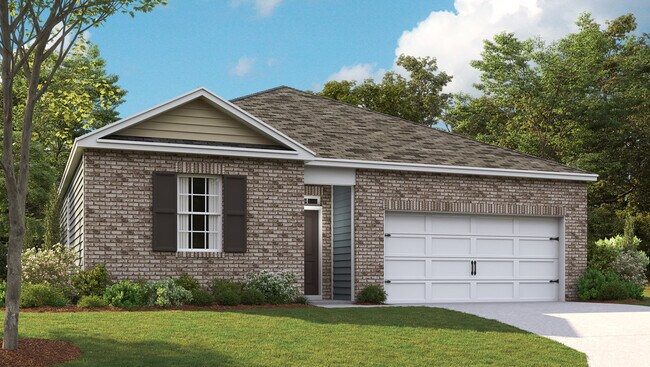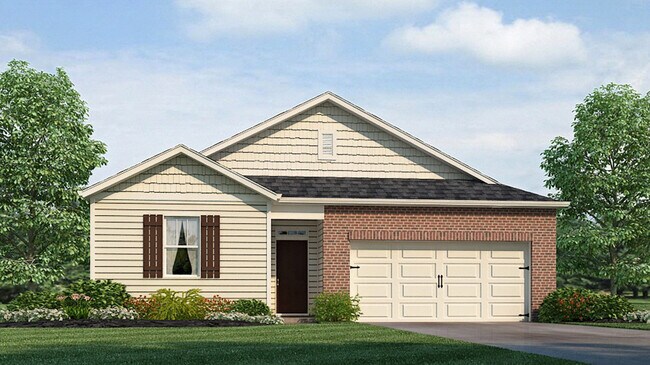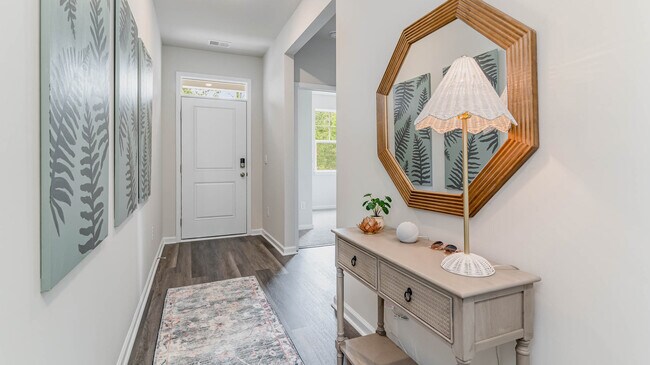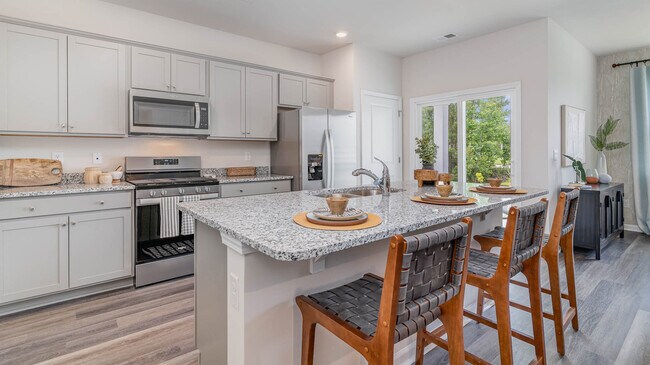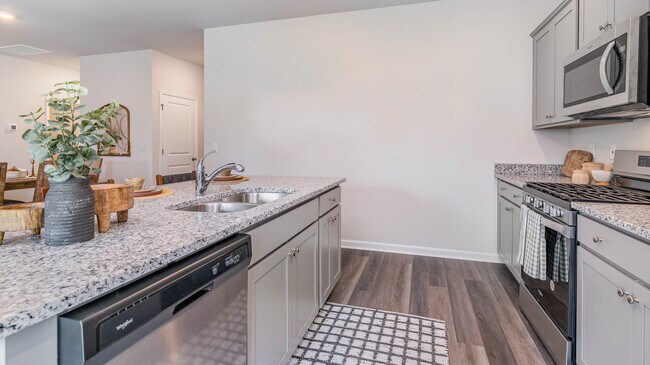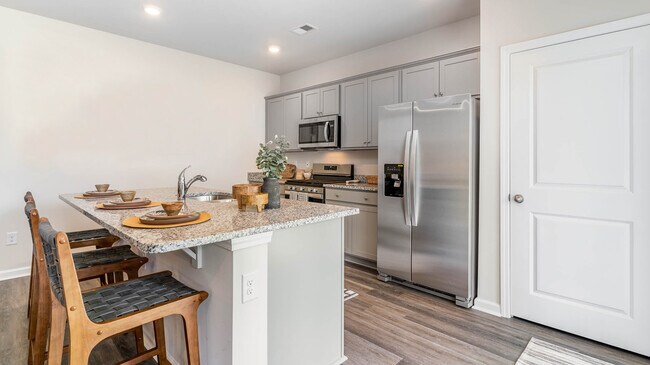Estimated payment starting at $1,576/month
Highlights
- New Construction
- High Ceiling
- Covered Patio or Porch
- Primary Bedroom Suite
- Lawn
- 2 Car Attached Garage
About This Floor Plan
This appealing one-story home boasts many contemporary features designed to enhance your living experience. The open-concept design, paired with 8' ceilings, provides a spacious and inviting atmosphere. The kitchen is a highlight, offering a large counter ideal for bar-style eating or entertaining guests. With a spacious pantry and ample cabinets and counter space, culinary enthusiasts will find it a joy to prepare meals here. The large living room, perfect for gatherings or relaxation, overlooks the patio. This outdoor space is an excellent area for dining al fresco or simply enjoying the fresh air. Bedroom One, situated at the back of the home for added privacy, comfortably accommodates a sizable bed and includes an en suite bathroom with a vanity and a generous walk-in closet. Two additional bedrooms share a second bathroom, making it convenient for family or guests. The two-car garage provides practical access to the home, connecting to a small hallway where the laundry room is conveniently located. Please note that all pictures, photographs, colors, features, and sizes are for illustration purposes only and may vary from the homes as built, ensuring each home retains its unique charm.
Home Details
Home Type
- Single Family
Parking
- 2 Car Attached Garage
- Front Facing Garage
Home Design
- New Construction
Interior Spaces
- 1,475 Sq Ft Home
- 1-Story Property
- High Ceiling
- Recessed Lighting
- Living Room
- Combination Kitchen and Dining Room
- Luxury Vinyl Plank Tile Flooring
Kitchen
- Built-In Range
- Dishwasher
- Kitchen Island
Bedrooms and Bathrooms
- 3 Bedrooms
- Primary Bedroom Suite
- Walk-In Closet
- 2 Full Bathrooms
- Primary bathroom on main floor
- Dual Vanity Sinks in Primary Bathroom
- Bathtub with Shower
- Walk-in Shower
Laundry
- Laundry Room
- Laundry on lower level
- Washer and Dryer Hookup
Utilities
- Central Heating and Cooling System
- High Speed Internet
Additional Features
- Covered Patio or Porch
- Lawn
Community Details
- Property has a Home Owners Association
Map
About the Builder
- 1599 North Pkwy
- 0 Coats Dr
- 00 Campbell St
- 25 Weatherstone Dr
- 00 Old Hickory Blvd E
- 92 Old Hickory Blvd E
- 00 N Royal St
- 0 N Royal St
- 1 Wdxi Dr
- 0 Twin Oaks Place
- 2127 N Royal St
- 52 Golden Leaf Cove
- 411 Greenwood Ave
- 2131 N Royal St
- 118 Roland Ave
- 0 Tract 1 U S 45
- 0 Red Gum Ln & Old Medina Crossing Ln Unit 10195533
- 99 Elmwood Cove
- 153 Woodgrove Dr
- 00 Elmwood Cove

