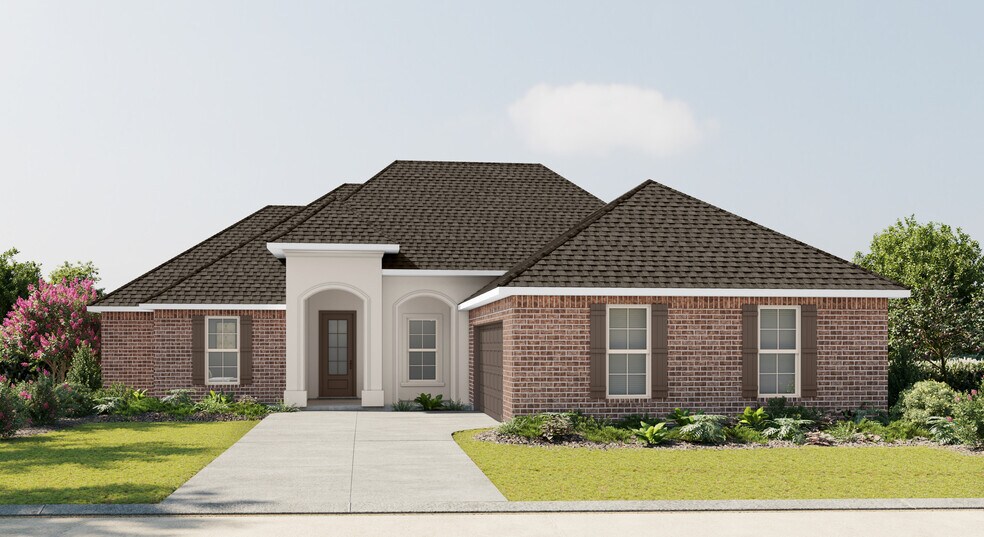
Estimated payment starting at $1,984/month
Highlights
- New Construction
- Pond in Community
- Granite Countertops
- Wood Flooring
- Great Room
- Mud Room
About This Floor Plan
Experience modern living with the Ketty III B floor plan by DSLD Homes, designed for comfort, style, and energy efficiency. This stunning 4-bedroom, 3-bathroom home offers a spacious living area of 2,175 square feet and a total area of 3,109 square feet, making it perfect for growing families or those who love to entertain.The home boasts an inviting open-concept layout, ideal for seamless everyday living. Curb appeal shines through with a blend of brick, stucco, and siding exterior finishes, while the interior features elegant wood flooring in the great room, recessed lighting, and a practical boot bench in the mudroom for added convenience.The thoughtfully designed kitchen includes a walk-in pantry and modern touches that make meal prep a breeze. The luxurious master suite is a true retreat with a tray ceiling, double vanity, garden tub, separate shower, and a generous walk-in closet.Additional highlights include a two-car garage, a covered rear porch, and a range of energy-efficient features that help lower utility costs without sacrificing comfort or style. Whether you're relaxing with family or hosting friends, the Ketty III B delivers the ideal balance of luxury and livability.
Sales Office
All tours are by appointment only. Please contact sales office to schedule.
Home Details
Home Type
- Single Family
HOA Fees
- $21 Monthly HOA Fees
Parking
- 2 Car Attached Garage
- Front Facing Garage
Home Design
- New Construction
Interior Spaces
- 1-Story Property
- Tray Ceiling
- Recessed Lighting
- Mud Room
- Great Room
- Dining Room
- Open Floorplan
- Smart Thermostat
Kitchen
- Walk-In Pantry
- Dishwasher
- Stainless Steel Appliances
- Kitchen Island
- Granite Countertops
Flooring
- Wood
- Carpet
Bedrooms and Bathrooms
- 4 Bedrooms
- Walk-In Closet
- 3 Full Bathrooms
- Primary bathroom on main floor
- Granite Bathroom Countertops
- Double Vanity
- Private Water Closet
- Soaking Tub
Laundry
- Laundry Room
- Laundry on main level
Outdoor Features
- Covered Patio or Porch
Utilities
- Central Heating
- Heating System Uses Gas
- Tankless Water Heater
Community Details
- Association fees include ground maintenance
- Pond in Community
Map
Other Plans in The Estates at Silver Hill
About the Builder
- The Estates at Silver Hill
- TBD Harvey Lavigne Rd
- 42217 Pasqua Rd
- 24411 Michael Dr
- 24363 Michael Dr
- TBD Mike Cooper Rd
- 0 Highway 445 Hwy Unit 2300545
- 24452 Arrowhead Rd
- Cypress Reserve
- 24431 Arrowhead Rd
- 40106 Cordgrass Ln
- 25214 Highway 190
- 0 Stepp Rd
- 0 Highway 22 Other
- 0 Merchant Ct
- 0 Highway 22 & 445 Hwy Unit 2425570
- 28162 Stanga Ln
- Fairhope
- Koda Landing
- Spring Lakes

