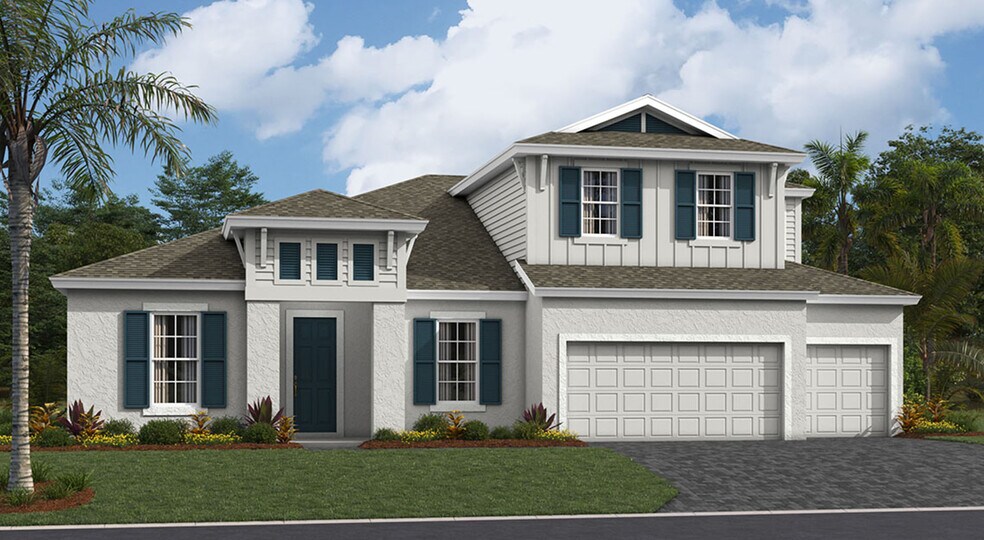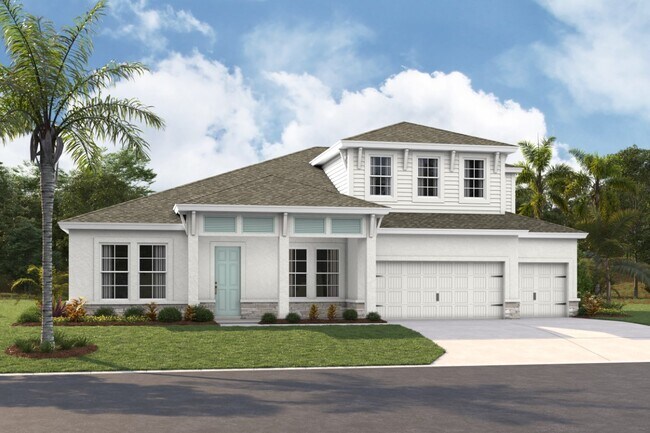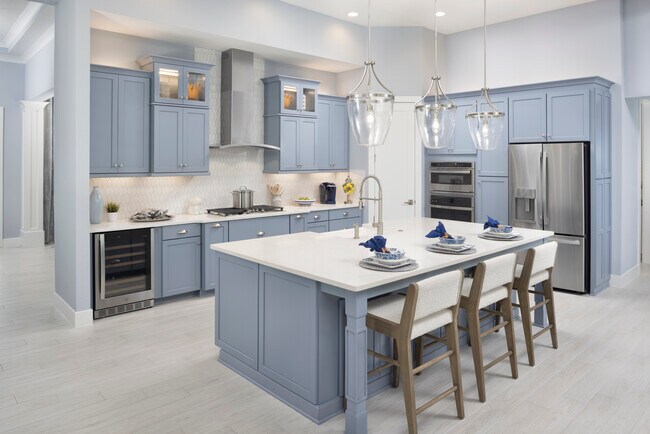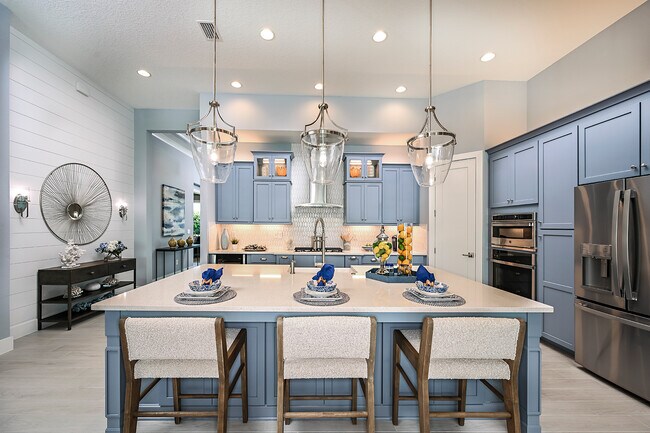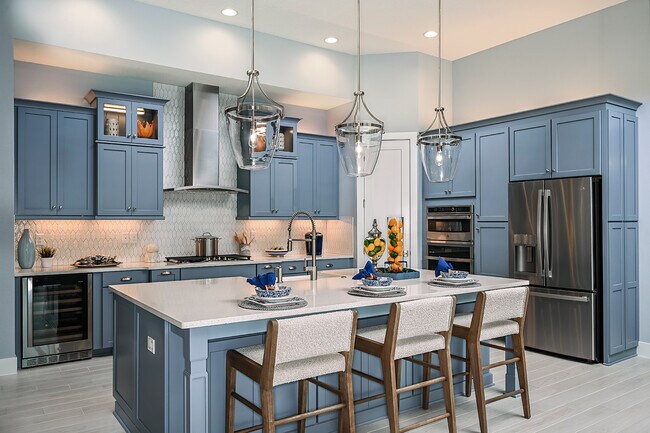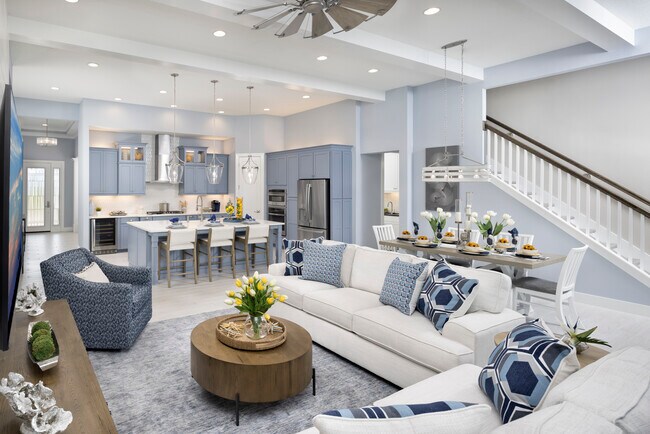
Verified badge confirms data from builder
Apollo Beach, FL 33572
Estimated payment starting at $4,965/month
Total Views
1,684
5
Beds
4
Baths
3,559
Sq Ft
$223
Price per Sq Ft
Highlights
- Beach
- Fitness Center
- Primary Bedroom Suite
- Golf Course Community
- New Construction
- ENERGY STAR Certified Homes
About This Floor Plan
The Key Largo II offers an upper level bonus room, bedroom and bath to this award-winning floor plan. The Key Largo II provides comfort and practicality for those that like to entertain, host family gatherings, work from home and more! 3,553+ square feet 5 bedrooms, 4 baths, upstairs bonus room, 3 car garage Foyer, formal dining room, Grand Room and kitchen all with soaring 12 foot ceilings Expansive, open floor plan with island kitchen overlooking Grand Room Double door entry into Owner s Retreat with double closets, dressing area, and luxurious bath Over-sized laundry/hobby room Large, covered lanai adjacent to Grand Room Optional Owner s Suite sitting room Optional downstairs bonus room
Sales Office
Hours
| Monday - Tuesday |
10:00 AM - 5:30 PM
|
| Wednesday |
11:00 AM - 5:30 PM
|
| Thursday - Saturday |
10:00 AM - 5:30 PM
|
| Sunday |
12:00 PM - 5:30 PM
|
Sales Team
Genean Pearson
Office Address
5379 Wolf Creek Dr
Apollo Beach, FL 33572
Home Details
Home Type
- Single Family
Lot Details
- Private Yard
- Lawn
HOA Fees
- $11 Monthly HOA Fees
Parking
- 3 Car Attached Garage
- Front Facing Garage
Taxes
Home Design
- New Construction
Interior Spaces
- 2-Story Property
- Recessed Lighting
- Living Room
- Formal Dining Room
- Open Floorplan
- Bonus Room
Kitchen
- Breakfast Area or Nook
- Eat-In Kitchen
- Breakfast Bar
- Walk-In Pantry
- Self Cleaning Oven
- Cooktop
- Range Hood
- ENERGY STAR Qualified Dishwasher
- Dishwasher
- Stainless Steel Appliances
- Kitchen Island
- Quartz Countertops
- Disposal
Flooring
- Carpet
- Tile
Bedrooms and Bathrooms
- 5 Bedrooms
- Primary Bedroom on Main
- Primary Bedroom Suite
- Dual Closets
- Walk-In Closet
- 4 Full Bathrooms
- Primary bathroom on main floor
- Quartz Bathroom Countertops
- Dual Vanity Sinks in Primary Bathroom
- Private Water Closet
- Freestanding Bathtub
- Bathtub with Shower
- Walk-in Shower
- Ceramic Tile in Bathrooms
Laundry
- Laundry Room
- Laundry on lower level
Home Security
- Home Security System
- Smart Thermostat
Eco-Friendly Details
- ENERGY STAR Certified Homes
Outdoor Features
- Lanai
- Front Porch
Utilities
- Air Conditioning
- ENERGY STAR Qualified Air Conditioning
- Central Heating
- Heating System Uses Gas
- ENERGY STAR Qualified Water Heater
Community Details
Overview
- Pond in Community
- Greenbelt
Amenities
- Clubhouse
- Community Center
Recreation
- Beach
- Golf Course Community
- Tennis Courts
- Baseball Field
- Soccer Field
- Community Basketball Court
- Volleyball Courts
- Pickleball Courts
- Community Playground
- Fitness Center
- Community Pool
- Splash Pad
- Park
- Dog Park
- Trails
Map
Other Plans in Waterset - Artisan Series
About the Builder
The story of Homes by WestBay is one of vision and resilience. Founded in 2009, during the lowest point of the greatest housing downturn in recent history, Their tenacious and visionary founders saw an opportunity amid the uncertainty. While many home builders were exiting the market, they recognized that the buyers that were still seeking new homes were looking for a higher level of quality and superior workmanship—precisely what Homes by WestBay could offer. In their first year, they built and delivered 63 well-appointed homes, exceeding expectations by more than double. Today, Homes by WestBay is Tampa Bay's largest privately-owned new home builder and ranked as the 59th largest builder in America.
Nearby Homes
- Waterset - Artisan Series
- 6218 Hidden Branch Dr
- Waterset - Inspiration Series
- Waterset - Single Family Homes
- Waterset
- Waterset
- Waterset - Townhomes
- Waterset - Tradition Series
- Regency at Waterset - Teal Collection
- Regency at Waterset - Wren Collection
- Regency at Waterset - Vine Collection
- 5333 Spring Maiden Cir
- 5321 Spring Maiden Cir
- 5330 Silver Sun Dr
- 5591 N U S Highway 41
- Waterset - Classic Series
- 3488 19th Ave NE
- 102 Lookout Dr
- 421 Bahama Grande Blvd
- 1808 Eljay Ln
