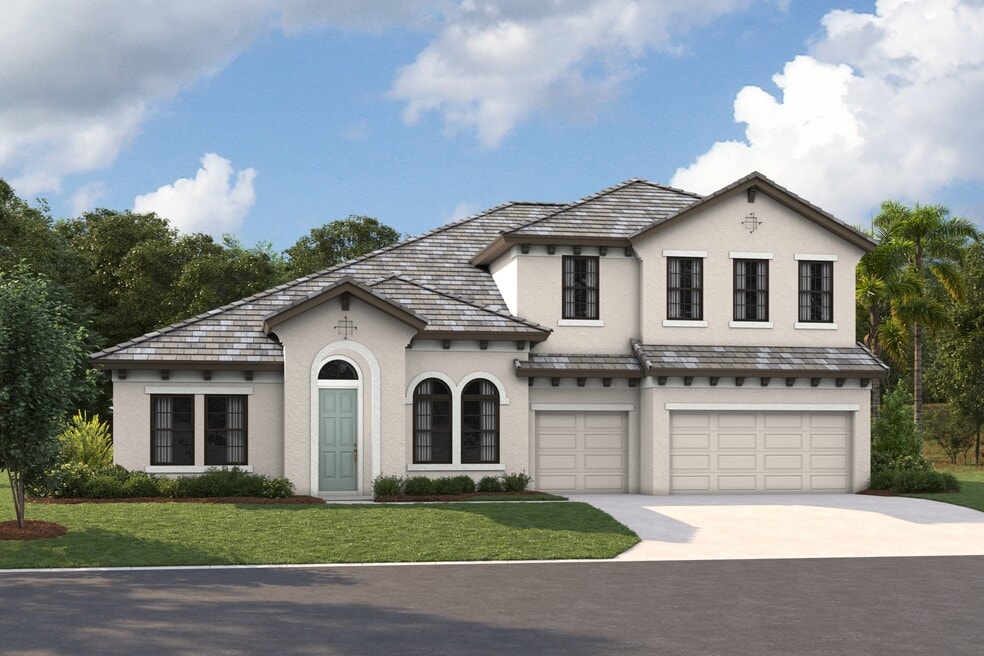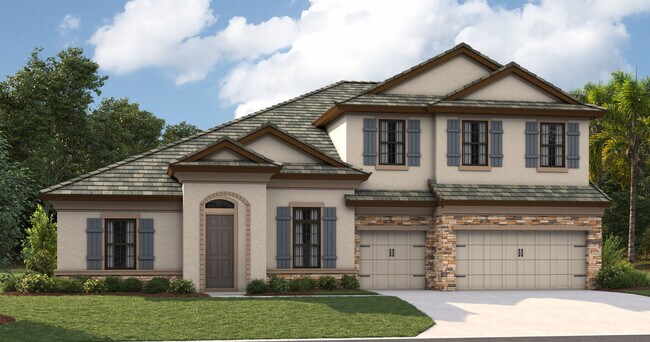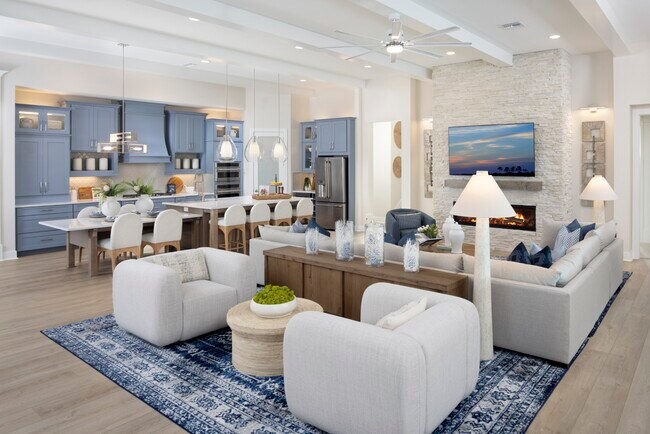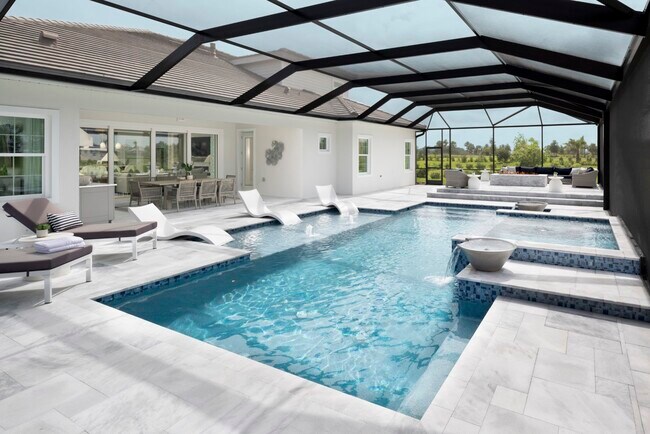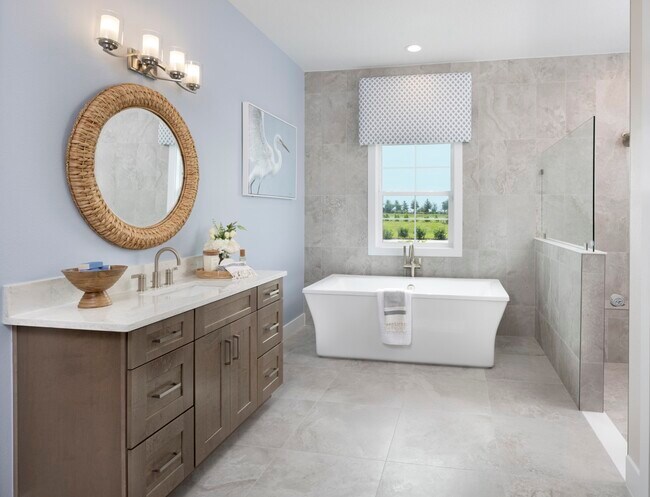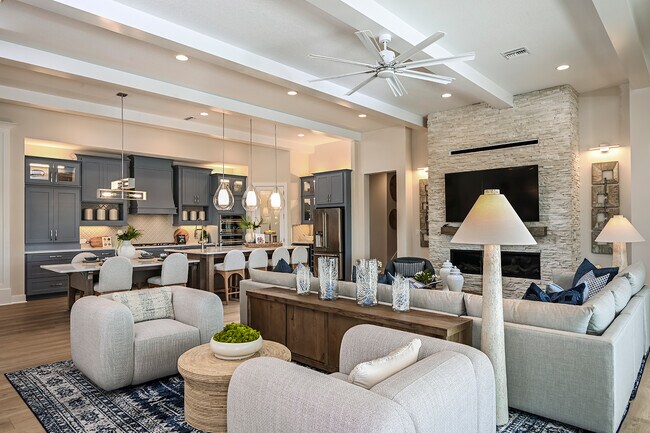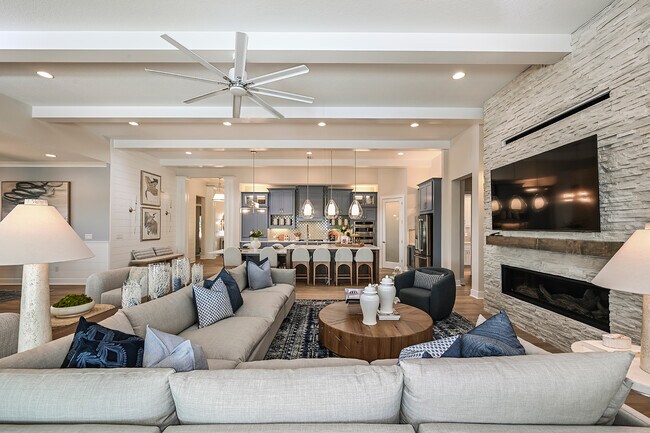
Parrish, FL 34219
Estimated payment starting at $5,200/month
Highlights
- Community Cabanas
- Freestanding Bathtub
- Lanai
- New Construction
- Retreat
- Great Room
About This Floor Plan
The Key West II is a bright, airy floor plan that flows beautifully from the foyer through to the expansive open living areas and continuing out to the oversized covered lanai; designed for extensive outdoor living. An ideal layout for those who enjoy the Florida lifestyle! The common living areas include the extended foyer, den, grand room and kitchen with large central island-all with grand 12' foot ceilings. The dining room is equally perfect for elegant evenings or casual gatherings. The private owner's retreat on the lower level is complete with large spa-like bathroom and oversized walk-in closet. Two additional bedrooms with bathroom are also downstairs, with the 4th bedroom, bath and bonus room upstairs. An optional downstairs bonus room or additional bedroom with bathroom is available for the Key West II. Tile roof on select elevations and communities.
Builder Incentives
4.99% fixed rate on quick move-in homes when you finance with a preferred lender. Reach out to sales agent for more details.
Sales Office
| Monday - Tuesday |
10:00 AM - 5:30 PM
|
| Wednesday |
11:00 AM - 5:30 PM
|
| Thursday - Saturday |
10:00 AM - 5:30 PM
|
| Sunday |
12:00 PM - 5:30 PM
|
Home Details
Home Type
- Single Family
HOA Fees
- $15 Monthly HOA Fees
Parking
- 3 Car Attached Garage
- Front Facing Garage
Home Design
- New Construction
Interior Spaces
- 2-Story Property
- Great Room
- Dining Room
- Den
Kitchen
- Walk-In Pantry
- Kitchen Island
Bedrooms and Bathrooms
- 4 Bedrooms
- Retreat
- Walk-In Closet
- 3 Full Bathrooms
- Private Water Closet
- Freestanding Bathtub
- Bathtub with Shower
- Walk-in Shower
Laundry
- Laundry Room
- Washer and Dryer Hookup
Outdoor Features
- Lanai
Community Details
Overview
- Water Views Throughout Community
Recreation
- Community Cabanas
- Community Pool
Map
Other Plans in Crosswind Ranch - Artisan Phase 2 Series
About the Builder
- Crosswind Ranch - Artisan Phase 2 Series
- Crosswind Ranch - Innovation Series
- Crosswind Ranch - Artisan Phase 1 Series
- Crosswind - Ranch
- Salt Meadows - Classic Series
- Crosswind Point - Villas Series
- Crosswind Point - Artisan Series
- Salt Meadows - Premier Series
- Salt Meadows - Signature Series
- 12346 U S 301
- 12345 Parrish Cemetary Rd
- 13805 County Road 675
- Bella Lago
- Riverfield
- Riverfield - North River Ranch - Cottage Series
- Crescent Creek - North River Ranch – Townhomes
- Prosperity Lakes - The Executives
- Wildleaf - Celebration
- Wildleaf - Coral
- Wildleaf - Cruise
