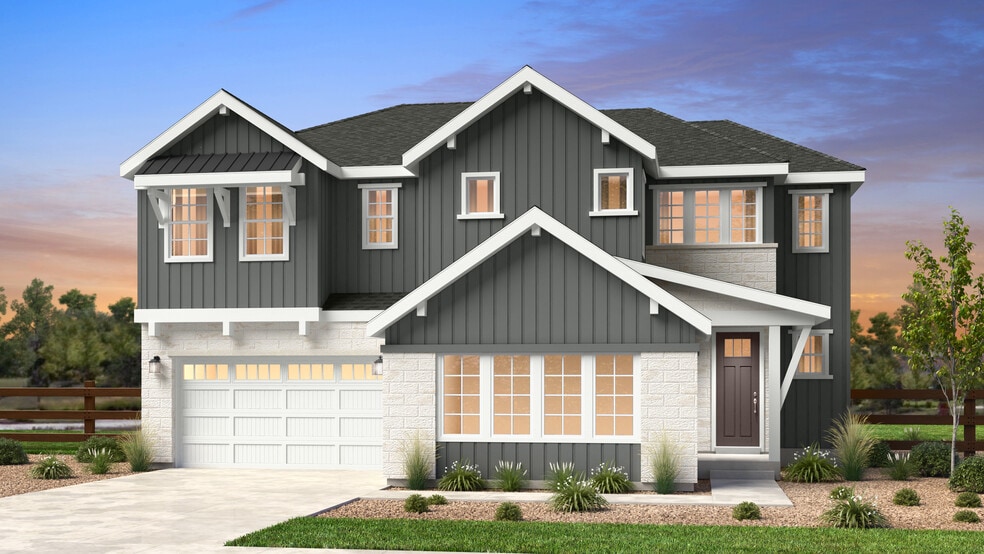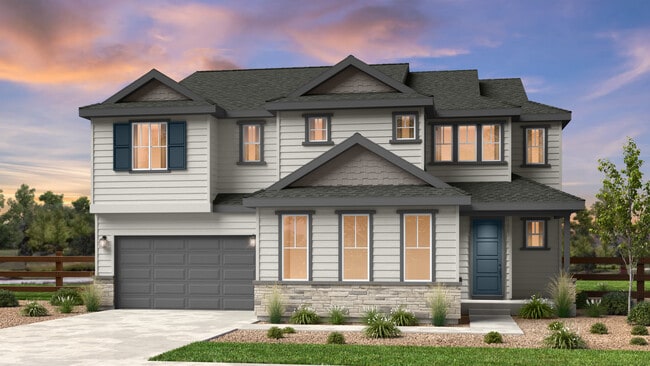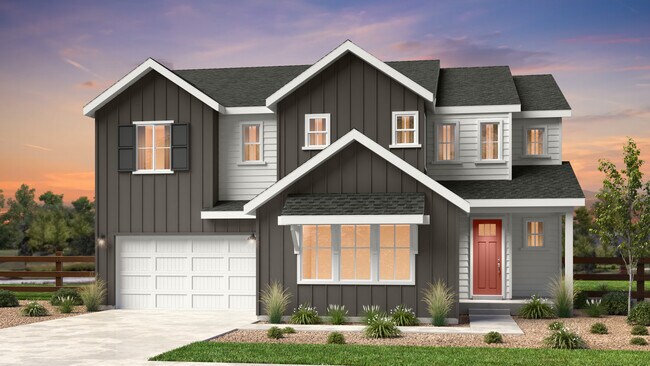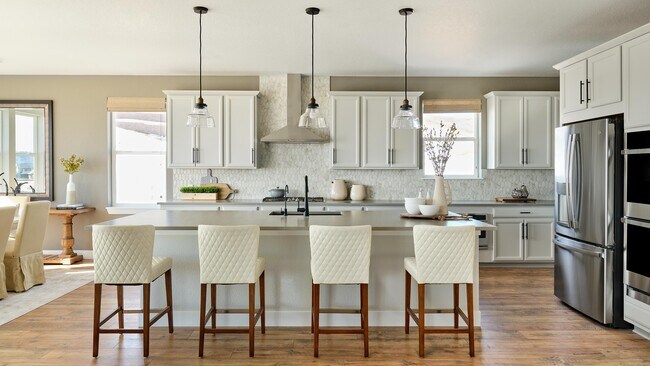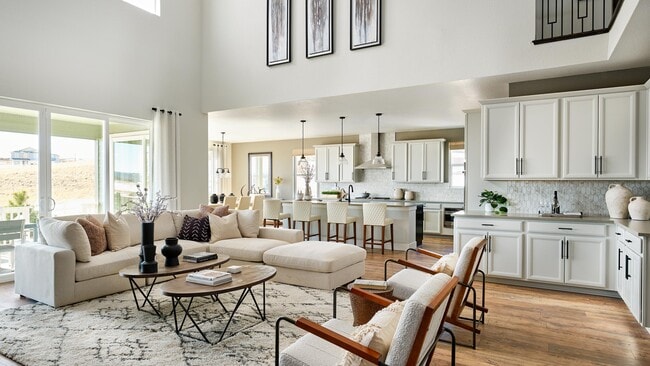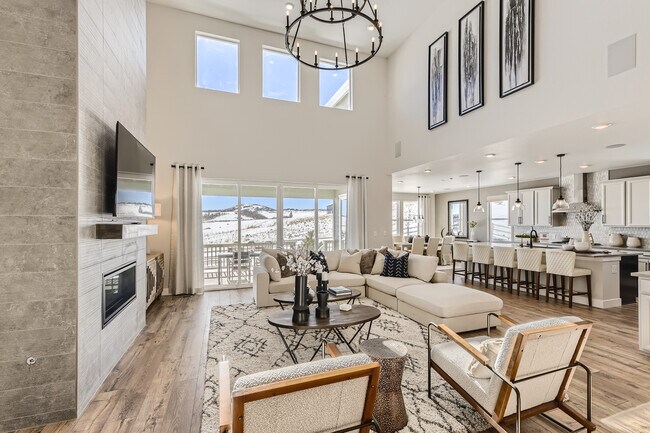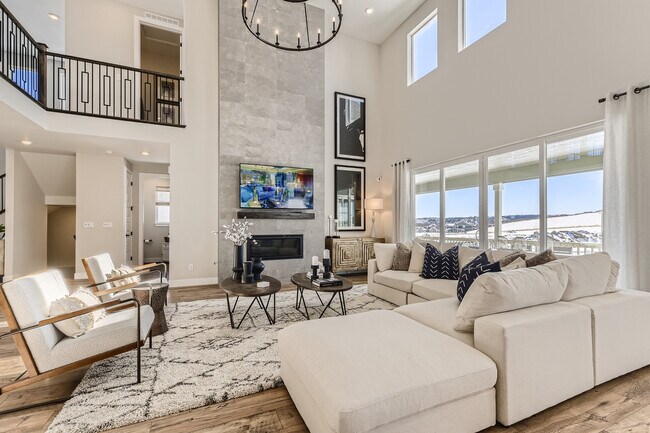
Arvada, CO 80007
Estimated payment starting at $6,296/month
Highlights
- Water Views
- Fitness Center
- Clubhouse
- Meiklejohn Elementary School Rated A-
- New Construction
- Vaulted Ceiling
About This Floor Plan
You have arrived. Indulge in the distinctive design features that make the Keystone II a home to remember. The open concept Keystone II showcases traditional features like a statement foyer and formal dining room while offering the contemporary livability features the whole family dreams of. On the first level, the grand gathering room impresses with statement-making vaulted ceilings and seamlessly connects to the large kitchen with expansive cabinetry and huge eat-in island and walk-in pantry. Off the great room find a private flex space that can be transformed into a study or a first-floor bedroom and full bathroom. Elevate the secondary dining room into a wow-worthy glass-wall study for the ultimate impact from the front entry of the home. The thoughtfully designed second story accommodates the entire family with a luxurious primary suite with an elegant 4-piece bath and spacious walk-in closet. Also find three additional bedrooms, one of which can be transformed into a spacious loft, two full bathrooms and a conveniently located laundry room. Enjoy additional storage space or a home gym with the included basement, or finish the space and gain an additional bedroom, full bath, and an expansive rec room.
Sales Office
| Monday - Tuesday |
10:00 AM - 5:00 PM
|
| Wednesday |
1:00 PM - 5:00 PM
|
| Thursday - Saturday |
10:00 AM - 5:00 PM
|
| Sunday |
11:00 AM - 5:00 PM
|
Home Details
Home Type
- Single Family
HOA Fees
- $140 Monthly HOA Fees
Parking
- 3 Car Attached Garage
- Front Facing Garage
Taxes
- 1.08% Estimated Total Tax Rate
Property Views
- Water
- Mountain
Home Design
- New Construction
Interior Spaces
- 3,523 Sq Ft Home
- 2-Story Property
- Vaulted Ceiling
- Great Room
- Dining Room
- Open Floorplan
- Home Office
- Loft
- Game Room
- Flex Room
- Unfinished Basement
Kitchen
- Walk-In Pantry
- Dishwasher
- Kitchen Island
Bedrooms and Bathrooms
- 4-6 Bedrooms
- Walk-In Closet
- In-Law or Guest Suite
- Private Water Closet
- Bathtub with Shower
- Walk-in Shower
Laundry
- Laundry Room
- Laundry on upper level
- Washer and Dryer Hookup
Community Details
Overview
- Throughout Community
Amenities
- Clubhouse
Recreation
- Pickleball Courts
- Community Playground
- Fitness Center
- Community Pool
- Park
- Dog Park
- Trails
Map
Other Plans in Trailstone - Destination Collection
About the Builder
- Trailstone - Destination Collection
- Trailstone - City Collection
- Trailstone - Town Collection
- Trailstone - Townhomes - The Westerly Collection
- Trailstone - Villas Collection
- 0 W 89th Dr
- 0 Alkire St
- 15290 W 69th Place
- Geos - Townhomes
- Geos - Paired Homes
- Geos - Single Family Homes
- 14050 W 68th Ave
- 11919 State Hwy 93 Unit Lot 2
- 6088 Highway 93
- 0 80th Ave
- 14241 Currant St
- 12341 W 58th Ct
- 12339 W 58th Ct
- 12331 W 58th Ct
- 9352 Eastridge Rd
