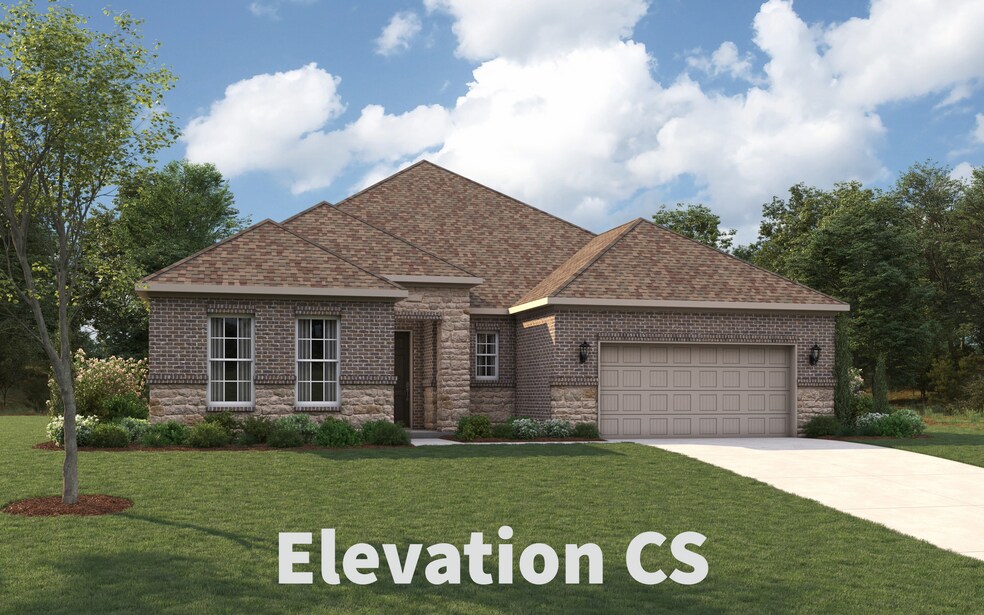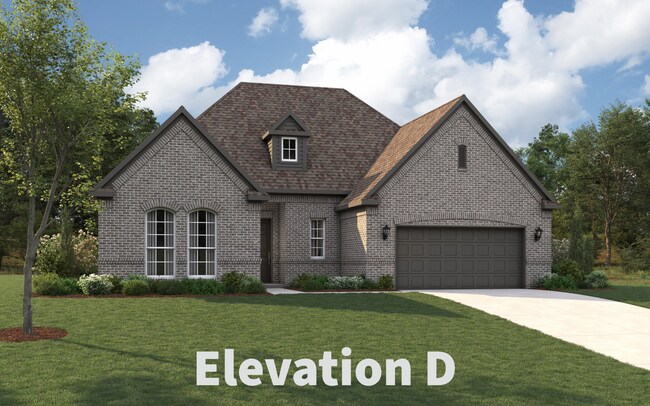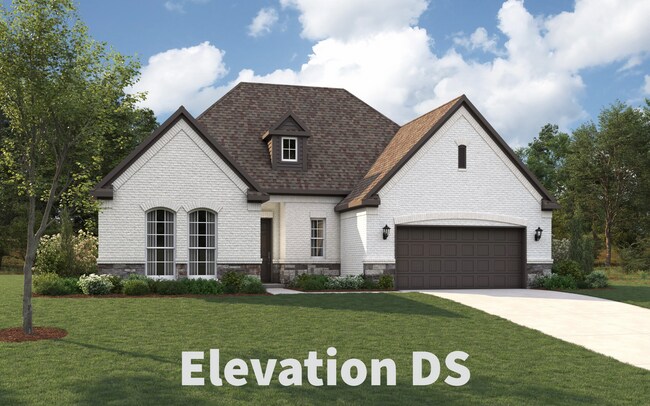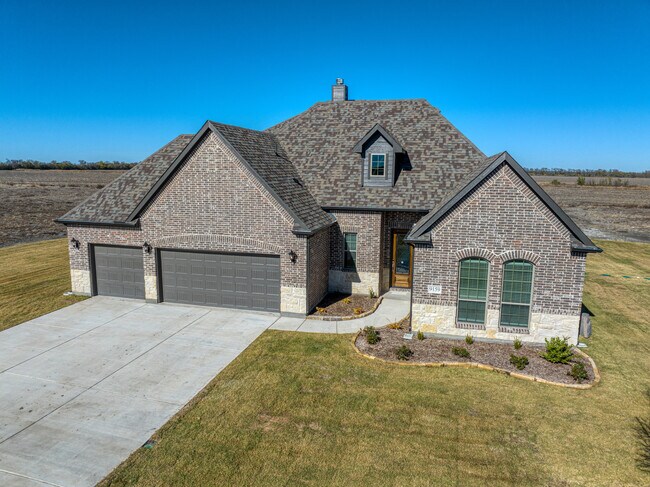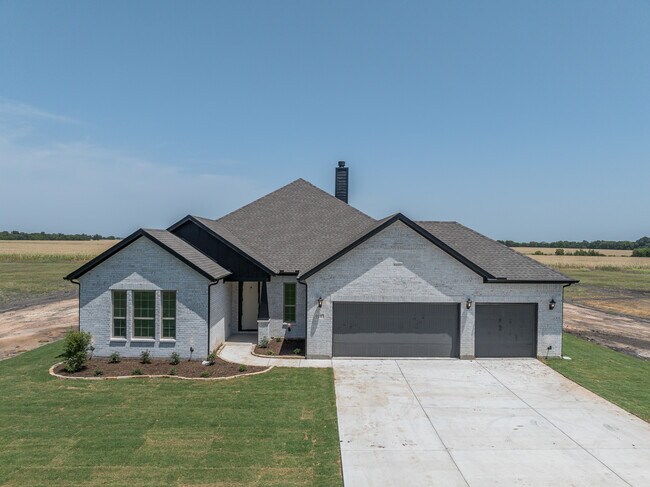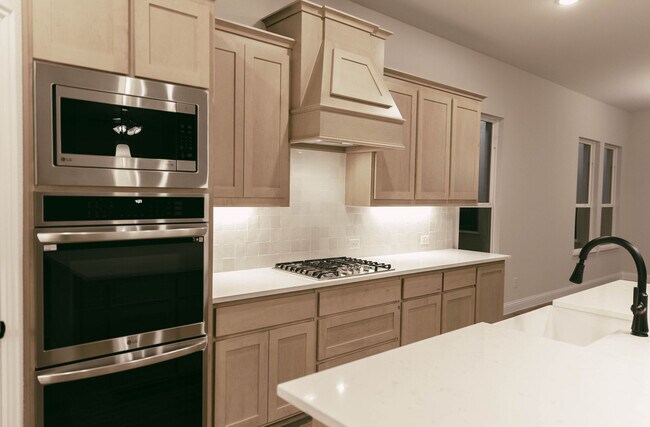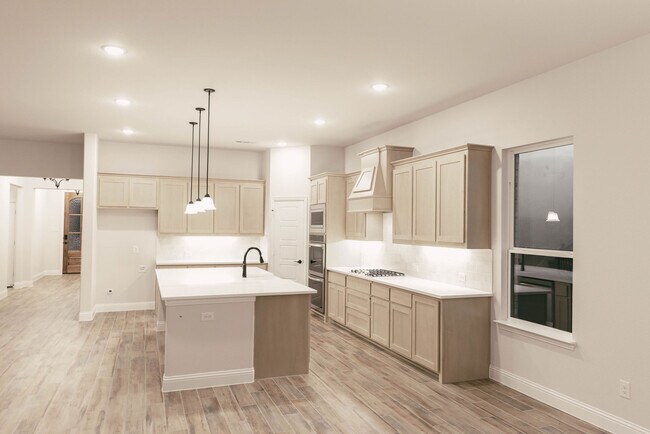
Verified badge confirms data from builder
Royse City, TX 75189
Estimated payment starting at $2,921/month
Total Views
199
3 - 4
Beds
2.5
Baths
2,535+
Sq Ft
$188+
Price per Sq Ft
Highlights
- Golf Course Community
- No HOA
- 2 Car Attached Garage
- New Construction
- Volleyball Courts
- Park
About This Floor Plan
The Keystone Plan by Stonehollow Homes is available in the Stone River Glen community in Royse City, TX 75189, starting from $475,900. This design offers approximately 2,535 square feet and is available in Rockwall County, with nearby schools such as Royse City High School, Ouida Bailey Middle School, and W R Bill Fort Elementary School.
Sales Office
Hours
| Monday - Saturday |
10:00 AM - 6:00 PM
|
| Sunday |
12:00 PM - 6:00 PM
|
Sales Team
Tosha Day
Office Address
2121 Rio Piedra Dr
Royse City, TX 75189
Home Details
Home Type
- Single Family
Parking
- 2 Car Attached Garage
- Front Facing Garage
Home Design
- New Construction
Interior Spaces
- 2,535-3,160 Sq Ft Home
- 1-Story Property
Bedrooms and Bathrooms
- 3-4 Bedrooms
- Primary bathroom on main floor
Community Details
Overview
- No Home Owners Association
- Greenbelt
Recreation
- Golf Course Community
- Volleyball Courts
- Park
Map
Other Plans in Stone River Glen
About the Builder
Stonehollow's primary goal is to build a high-quality home at a great value while treating their customers like family.
Stonehollow enjoys helping their homeowners through every stage of the process from concept to completion while building a personal relationship. They are a DFW builder established in 2010 where they have built in many communities throughout North Texas.
Since then, their homeowners have spread the word and helped them to build a great reputation for quality homes & excellent customer service. Stonehollow strives to build a house that their customers are proud to call home. With this as a guide, it sets them apart from other builders and makes them proud to come to work every day.
Frequently Asked Questions
How many homes are planned at Stone River Glen
What are the HOA fees at Stone River Glen?
How many floor plans are available at Stone River Glen?
Nearby Homes
- Stone River Glen
- Stone River Glen - 60s
- Stone River Glen - 50's
- TBD Fm 548
- 2008 Leighton Top Terrace
- DeBerry Reserve
- Ridge Park Estates
- Ridge Park Estates - Presidential Series
- TBD Cr 2526
- Creekshaw
- Creekshaw - Classic
- Creekshaw - Gardens
- TBD Epps Rd
- 000 County Road 677
- 1396 Cemetery Rd
- 531 Overlook Dr
- Creekshaw
- TBD Fm 2755
- 1012 Joe Bailey St
- Creekshaw
Your Personal Tour Guide
Ask me questions while you tour the home.
