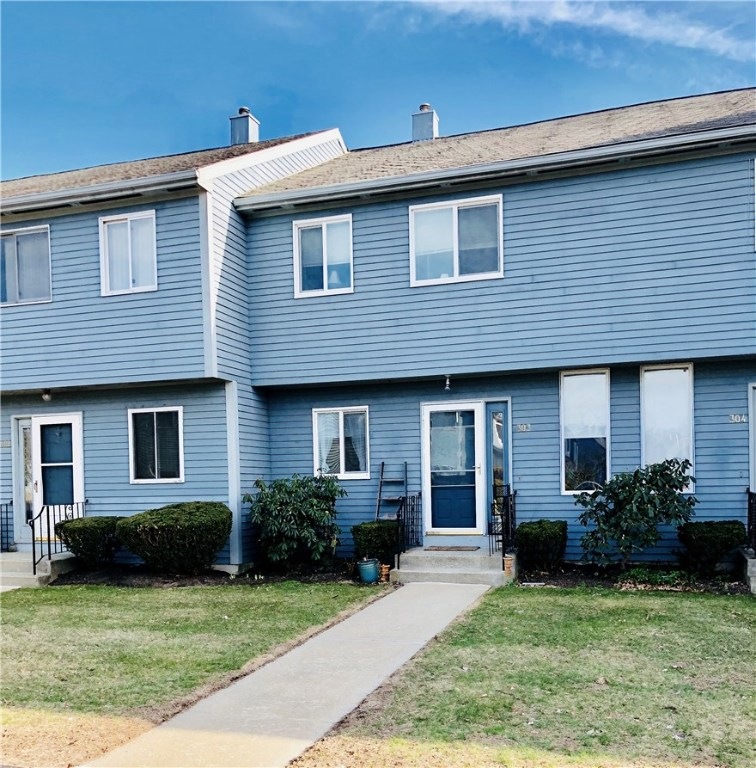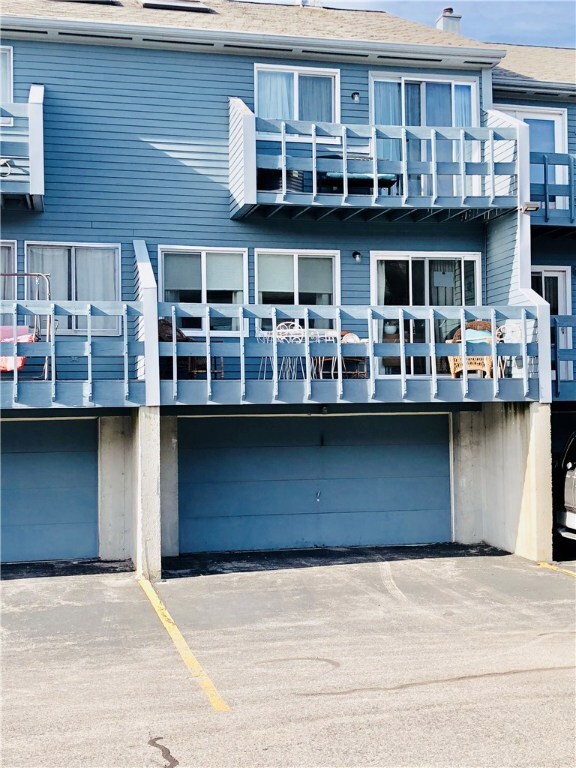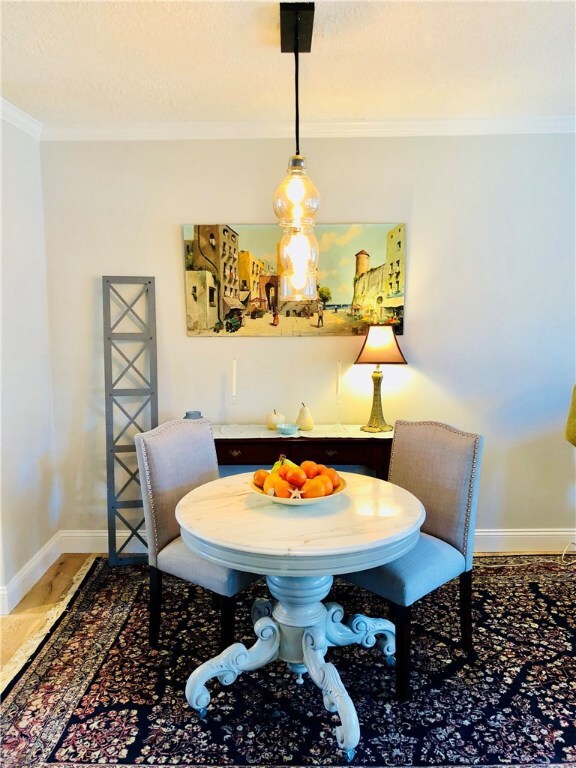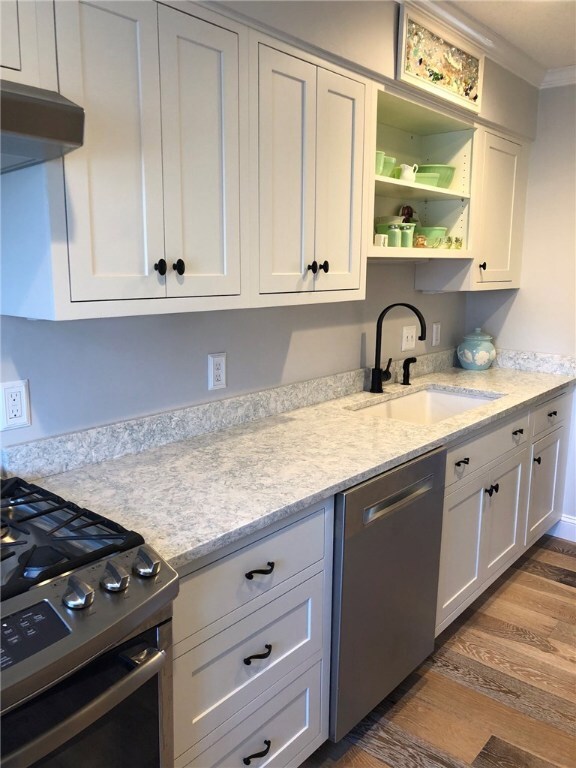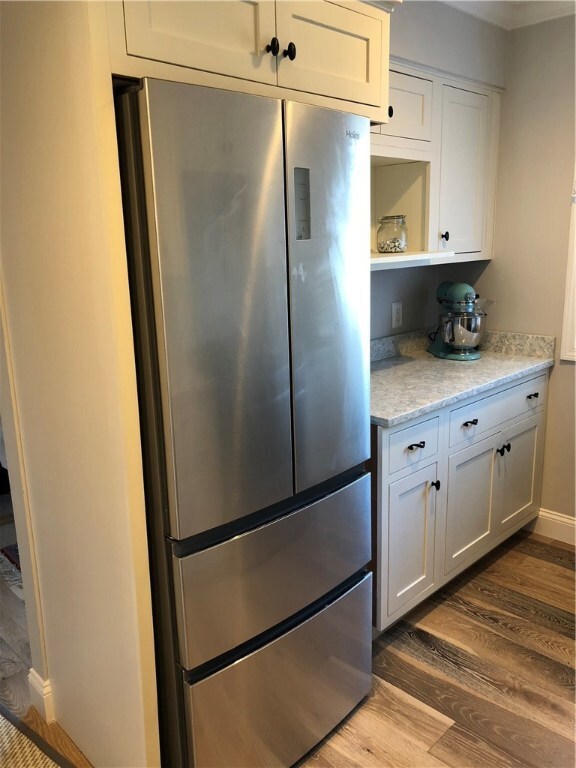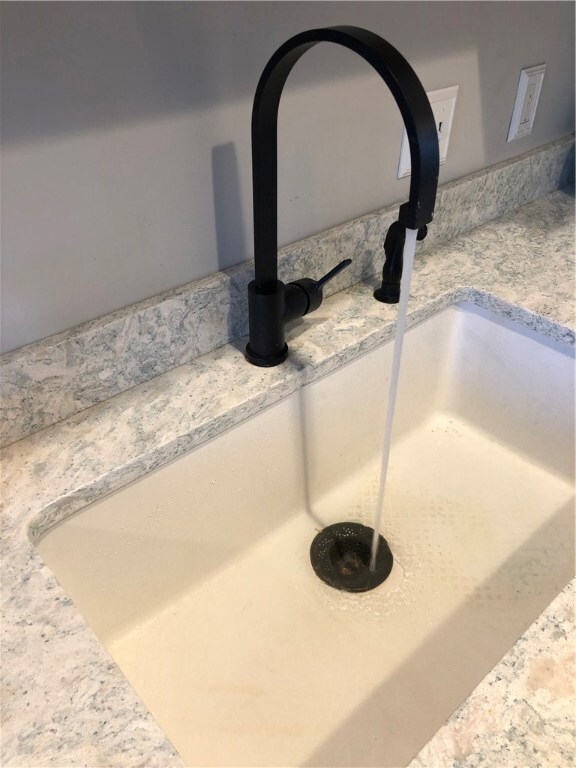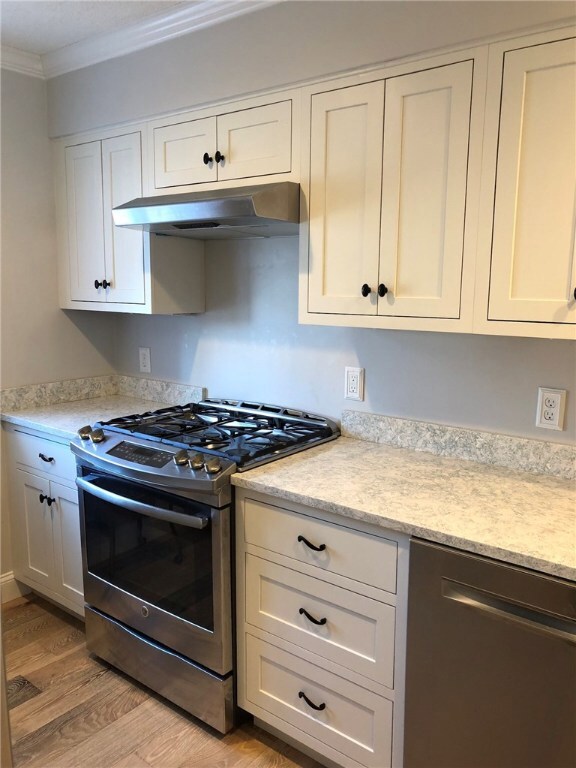
511 Child St Unit 303 Warren, RI 02885
East Warren NeighborhoodEstimated Value: $300,949 - $416,000
Highlights
- Water Views
- Cathedral Ceiling
- Recreation Facilities
- Golf Course Community
- Wood Flooring
- Skylights
About This Home
As of July 2020Kickemuit Klose!! Hard to find 2 bed townhouse unit with 1.5 baths and full 2 car garage. Beautifully renovated first floor featuring new kitchen with sparkling granite, stainless appliances. high end gas stove and euro refrigerator. New plank flooring and new lighting. Updated half bath with granite. Spacious 2 beds with cathedral bath and soaring ceilings. Laundry in unit. New heating system, two balconies and fabulous two car garage under. Come take a look!!
Last Agent to Sell the Property
Harborside Realty License #REB.0016268 Listed on: 07/10/2020
Townhouse Details
Home Type
- Townhome
Est. Annual Taxes
- $3,837
Year Built
- Built in 1989
HOA Fees
- $225 Monthly HOA Fees
Parking
- 2 Car Attached Garage
- Garage Door Opener
- Assigned Parking
Home Design
- Concrete Perimeter Foundation
- Clapboard
Interior Spaces
- 1,224 Sq Ft Home
- 3-Story Property
- Cathedral Ceiling
- Skylights
- Utility Room
- Laundry in unit
- Water Views
Kitchen
- Oven
- Range
- Dishwasher
Flooring
- Wood
- Carpet
- Laminate
- Ceramic Tile
Bedrooms and Bathrooms
- 2 Bedrooms
- Bathtub with Shower
Unfinished Basement
- Basement Fills Entire Space Under The House
- Interior and Exterior Basement Entry
Utilities
- Forced Air Heating and Cooling System
- Heating System Uses Gas
- 100 Amp Service
- Gas Water Heater
Listing and Financial Details
- Tax Lot 261
- Assessor Parcel Number 511CHILDST303WARN
Community Details
Overview
- 32 Units
Amenities
- Public Transportation
Recreation
- Golf Course Community
- Recreation Facilities
Pet Policy
- No Pets Allowed
Ownership History
Purchase Details
Home Financials for this Owner
Home Financials are based on the most recent Mortgage that was taken out on this home.Purchase Details
Home Financials for this Owner
Home Financials are based on the most recent Mortgage that was taken out on this home.Similar Homes in Warren, RI
Home Values in the Area
Average Home Value in this Area
Purchase History
| Date | Buyer | Sale Price | Title Company |
|---|---|---|---|
| Lamonde Elizabeth A | $182,000 | -- | |
| Hart Lee-Anne | $250,000 | -- |
Mortgage History
| Date | Status | Borrower | Loan Amount |
|---|---|---|---|
| Open | Lamonde Elizabeth A | $18,000 | |
| Open | Lamonde Elizabeth A | $145,600 | |
| Previous Owner | Hart Lee-Anne | $51,225 | |
| Previous Owner | Hart Lee-Anne | $220,000 |
Property History
| Date | Event | Price | Change | Sq Ft Price |
|---|---|---|---|---|
| 07/31/2020 07/31/20 | Sold | $230,000 | +4.6% | $188 / Sq Ft |
| 07/10/2020 07/10/20 | For Sale | $219,900 | +20.8% | $180 / Sq Ft |
| 04/28/2017 04/28/17 | Sold | $182,000 | -9.0% | $149 / Sq Ft |
| 03/29/2017 03/29/17 | Pending | -- | -- | -- |
| 11/30/2016 11/30/16 | For Sale | $199,999 | -- | $163 / Sq Ft |
Tax History Compared to Growth
Tax History
| Year | Tax Paid | Tax Assessment Tax Assessment Total Assessment is a certain percentage of the fair market value that is determined by local assessors to be the total taxable value of land and additions on the property. | Land | Improvement |
|---|---|---|---|---|
| 2024 | $3,744 | $259,300 | $0 | $259,300 |
| 2023 | $3,542 | $259,300 | $0 | $259,300 |
| 2022 | $3,503 | $194,500 | $0 | $194,500 |
| 2021 | $3,558 | $200,800 | $0 | $200,800 |
| 2020 | $3,486 | $200,800 | $0 | $200,800 |
| 2019 | $3,379 | $176,800 | $0 | $176,800 |
| 2018 | $3,334 | $176,800 | $0 | $176,800 |
| 2017 | $3,326 | $176,800 | $0 | $176,800 |
| 2016 | $3,824 | $191,500 | $0 | $191,500 |
| 2015 | $3,824 | $191,500 | $0 | $191,500 |
| 2014 | $3,843 | $191,500 | $0 | $191,500 |
Agents Affiliated with this Home
-
Deb Cordeiro-Guyette

Seller's Agent in 2020
Deb Cordeiro-Guyette
Harborside Realty
(401) 640-1825
8 in this area
167 Total Sales
-
Nicki Ann Tyska

Buyer's Agent in 2020
Nicki Ann Tyska
RE/MAX River's Edge - Bristol
(401) 297-5174
1 in this area
18 Total Sales
-
Ken Marino
K
Seller's Agent in 2017
Ken Marino
Keller Williams Coastal
1 Total Sale
Map
Source: State-Wide MLS
MLS Number: 1258539
APN: WARR-000019-000000-000261
- 511 Child St Unit 701
- 20 Barker Ave
- 510 Child St Unit 105B
- 510 Child St Unit 311A
- 510 Child St Unit 101B
- 388 Child St
- 341 Metacom Ave Unit 1R
- 379 Metacom Ave
- 1 Drysdale St Unit 106
- 13 Parker Ave
- 3 Katie Dr
- 192 Schoolhouse Rd
- 1 Pine Ln
- 75 Croade St
- 0 Barton Ave
- 56 Evergreen Dr
- 20 Barden Ln
- 0 Overhill Lot#2 Rd
- 15 Greene St
- 27 Sowamsett Ave
- 511 Child St Unit 602
- 511 Child St Unit 205
- 511 Child St Unit 103
- 511 Child St Unit 404
- 511 Child St Unit 308
- 511 Child St Unit 403
- 511 Child St Unit 504
- 511 Child St Unit 401
- 511 Child St Unit 405
- 511 Child St Unit 303
- 511 Child St Unit 608
- 511 Child St Unit 204
- 511 Child St Unit 304
- 511 Child St Unit 110
- 511 Child St Unit 201
- 511 Child St Unit 202
- 511 Child St Unit 604
- 511 Child St Unit 702
- 511 Child St Unit 605
- 511 Child St Unit 104
