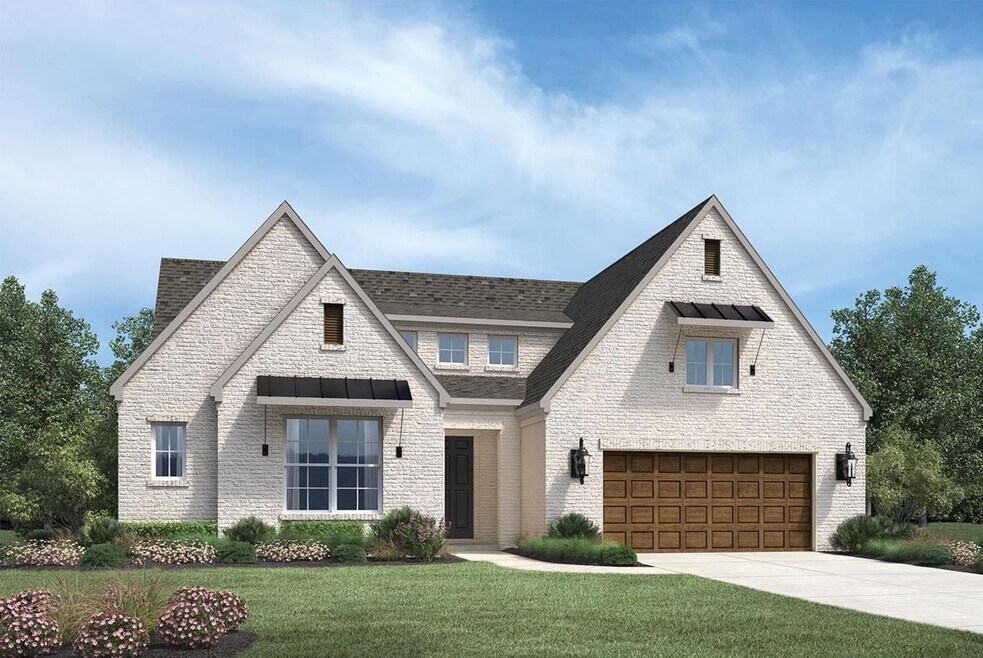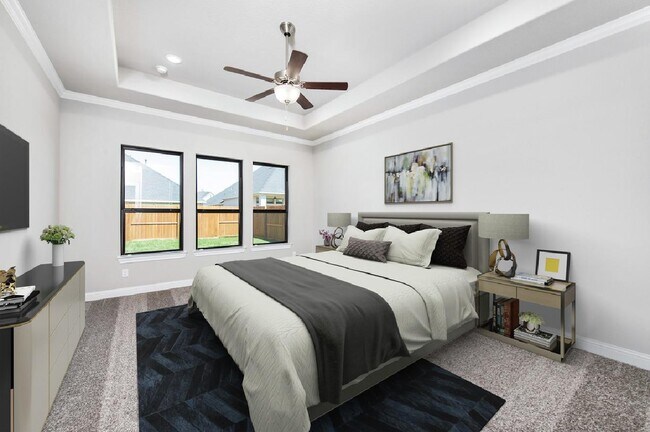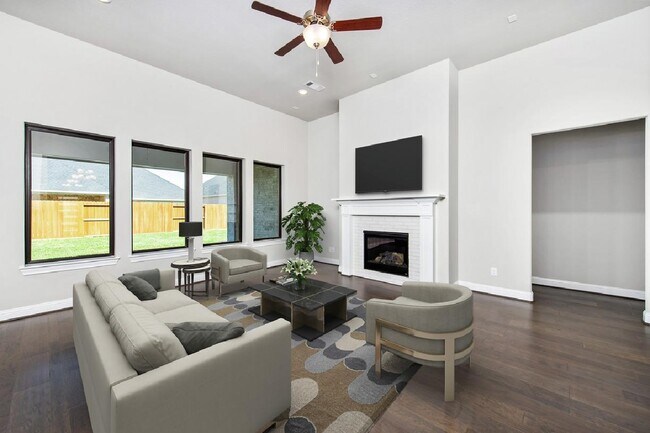
Estimated payment starting at $3,743/month
Highlights
- Health Club
- Waterpark
- On-Site Retail
- Walsh Elementary School Rated A
- Yoga or Pilates Studio
- New Construction
About This Floor Plan
The Kilgore's welcoming porch and inviting extended foyer hallway with tray ceilings reveal the spacious great room and desirable covered patio beyond. The well-appointed kitchen overlooks a bright casual dining area, and is complete with a large center island with breakfast bar, plenty of counter and cabinet space, and huge walk-in pantry. The glorious primary bedroom suite is highlighted by a lovely tray ceiling, expansive walk-in closet, and deluxe primary bath with dual-sink vanity, large soaking tub, luxe shower, linen storage, and private water closet. Secondary bedrooms feature ample closets, one with private bath, the other with shared hall bath. Additional highlights include a versatile office, convenient everyday entry, centrally located laundry, and additional storage.
Builder Incentives
Tour and explore our model homes and quick move-in homes during the Toll Brothers National Open House. Discover the beauty of luxury living in Toll Brothers communities across the country—plus, enjoy limited-time savings.
Sales Office
| Monday |
10:00 AM - 6:00 PM
|
| Tuesday |
2:00 PM - 6:00 PM
|
| Wednesday - Saturday |
10:00 AM - 6:00 PM
|
| Sunday |
12:00 PM - 6:00 PM
|
Home Details
Home Type
- Single Family
Parking
- 3 Car Attached Garage
- Front Facing Garage
- Tandem Garage
Home Design
- New Construction
Interior Spaces
- 2,722 Sq Ft Home
- 1-Story Property
- Tray Ceiling
- Mud Room
- Formal Entry
- Great Room
- Combination Kitchen and Dining Room
- Home Office
- Bonus Room
- Flex Room
Kitchen
- Breakfast Room
- Eat-In Kitchen
- Breakfast Bar
- Walk-In Pantry
- Kitchen Island
- Prep Sink
Bedrooms and Bathrooms
- 3-4 Bedrooms
- Primary Bedroom Suite
- Walk-In Closet
- 3 Full Bathrooms
- Primary bathroom on main floor
- Double Vanity
- Private Water Closet
- Soaking Tub
- Bathtub with Shower
- Walk-in Shower
Laundry
- Laundry Room
- Laundry on main level
Outdoor Features
- Covered Patio or Porch
Community Details
Overview
- Community Lake
- Greenbelt
Amenities
- Community Garden
- Community Fire Pit
- On-Site Retail
- Restaurant
- Clubhouse
- Community Center
- Amenity Center
- Planned Social Activities
Recreation
- Crystal Lagoon
- Health Club
- Yoga or Pilates Studio
- Tennis Courts
- Baseball Field
- Community Basketball Court
- Volleyball Courts
- Community Playground
- Waterpark
- Community Pool
- Splash Pad
- Fishing
- Fishing Allowed
- Park
- Tot Lot
- Dog Park
- Recreational Area
- Trails
Map
Other Plans in Walsh
About the Builder
- Walsh
- Walsh - 60ft. lots
- Walsh - Presidential Series
- Walsh - Walsh Ranch 60'
- Walsh - Walsh Ranch 70'
- Morningstar
- Morningstar
- Walsh - Classic
- Walsh - Cottage
- Morningstar - Trophy Series - Lot 50'
- Country Hollow
- The Enclave at Parks of Aledo
- 304 Torreon Dr
- 3073 Winding Creek Trail
- 3027 Winding Creek Trail
- 3061 Winding Creek Trail
- 3044 Winding Creek Trail
- 3078 Winding Creek Trail
- 3070 Winding Creek Trail
- 104 Jenson Dr





