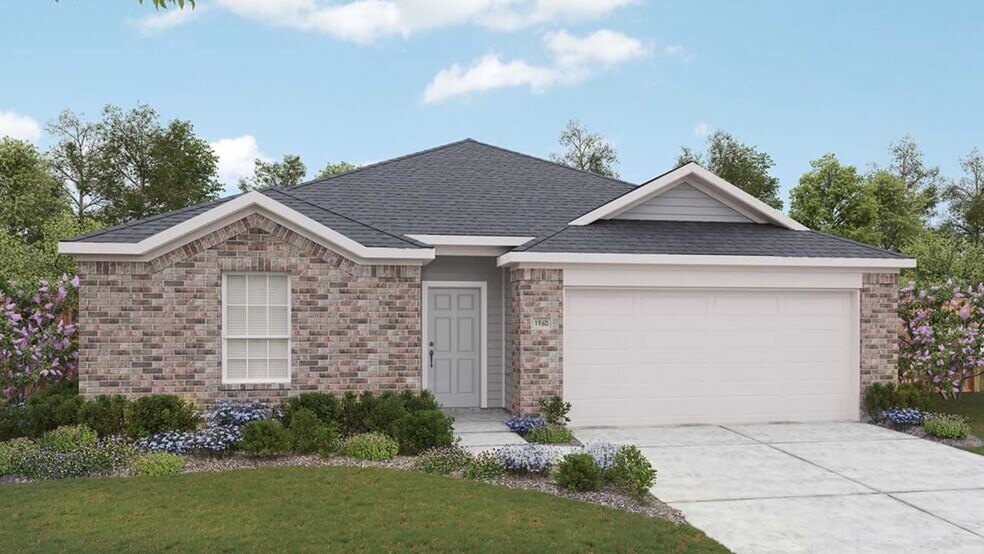
Estimated payment starting at $1,886/month
Highlights
- New Construction
- Retreat
- Lawn
- Primary Bedroom Suite
- Great Room
- Covered Patio or Porch
About This Floor Plan
Spacious and thoughtfully designed, the Driskill offers single-story ease with room for everyone to feel right at home. From the moment you step inside, you’ll notice the natural flow of the open-concept layout, where the kitchen, dining area, and great room come together in one beautifully cohesive space. Whether you’re enjoying quiet evenings or entertaining friends and family, this central hub of the home makes everyday living feel effortless. A central flex room enhances the home’s versatility and can be optioned as a private study or a fourth bedroom – allowing you to tailor the space to your lifestyle. The private owner’s suite is tucked at the rear of the home, offering a quiet retreat with a generous bath and expansive closet. Three additional bedrooms are grouped toward the front of the home, providing ample space for family members or guests. A covered patio off the main living area extends your space outdoors, offering the perfect place to enjoy morning coffee, evening breezes, or casual weekend gatherings. From its flexible layout to its thoughtful details, the Driskill is a home that adapts beautifully to the rhythm of your life. With comfort, functionality, and style all in one place, this is where lasting memories are made, and everyday living feels truly elevated.
Sales Office
| Monday - Saturday |
10:00 AM - 6:00 PM
|
| Sunday |
12:00 PM - 6:00 PM
|
Home Details
Home Type
- Single Family
HOA Fees
- $25 Monthly HOA Fees
Parking
- 2 Car Attached Garage
- Front Facing Garage
Home Design
- New Construction
Interior Spaces
- 1,960 Sq Ft Home
- 1-Story Property
- Recessed Lighting
- Great Room
- Open Floorplan
- Dining Area
- Flex Room
Kitchen
- Eat-In Kitchen
- Breakfast Bar
- Walk-In Pantry
- Built-In Oven
- Cooktop
- Built-In Microwave
- Dishwasher
- Kitchen Island
- Disposal
Bedrooms and Bathrooms
- 3-4 Bedrooms
- Retreat
- Primary Bedroom Suite
- Walk-In Closet
- 2 Full Bathrooms
- Primary bathroom on main floor
- Private Water Closet
- Bathtub with Shower
- Walk-in Shower
Laundry
- Laundry Room
- Laundry on main level
- Washer and Dryer Hookup
Utilities
- Central Heating and Cooling System
- High Speed Internet
- Cable TV Available
Additional Features
- Covered Patio or Porch
- Lawn
Community Details
- Association fees include ground maintenance
Map
Other Plans in Calumet
About the Builder
- Calumet
- Calumet - Landmark
- 900 W Fm 487
- 900 Fm487
- 576 Town Center Blvd
- 121 Calvin Smith Ln Unit A & B
- 11589 Interstate 35
- 1501 Farm To Market Road 487
- 360 Meadow Valley Loop
- 2409 County Road 313
- 813 Jake Dr
- 601 Magan Ln
- 616 Magan Ln
- 504 Magan Ln
- 1051 N 1st St 1st St
- 925 1st St
- The Villages at Schwertner Ranch
- 120 Mcnamara Ct
- 412 County Road 396
- 1499 Cr 311 Dr





