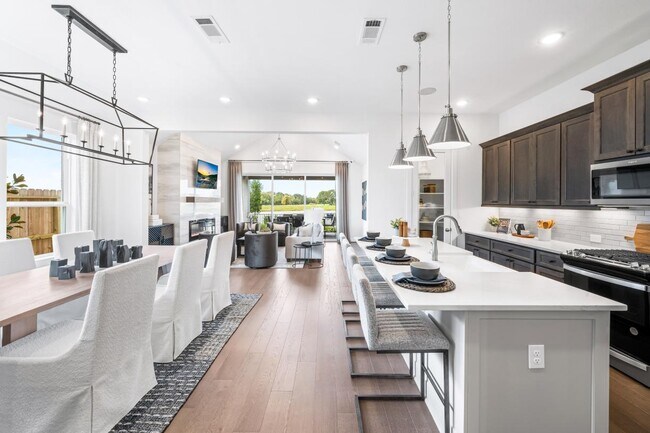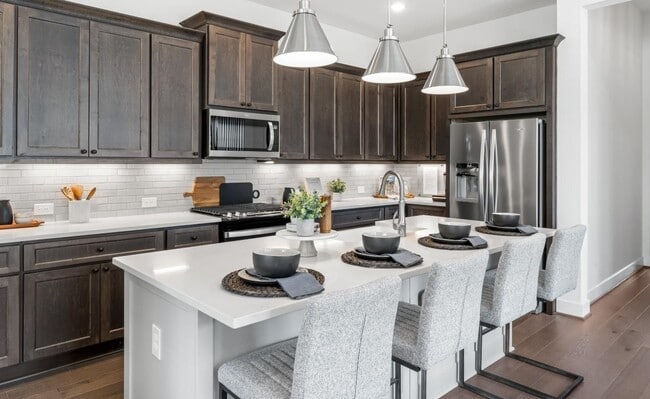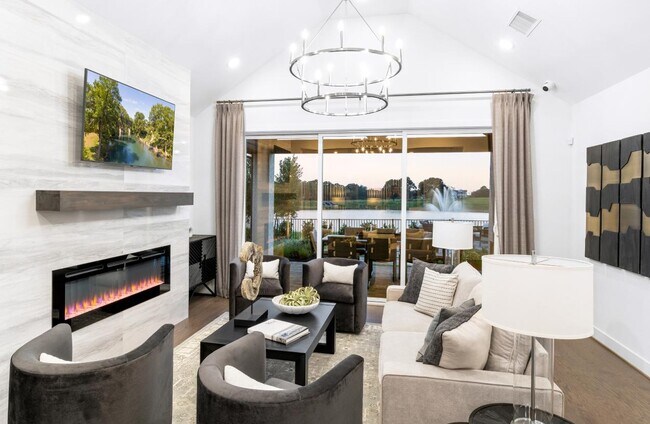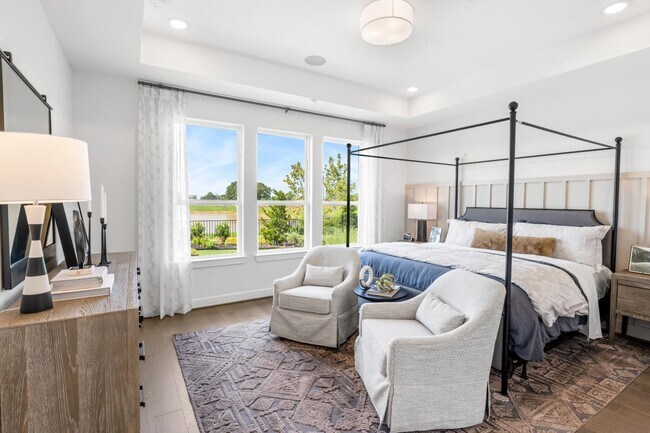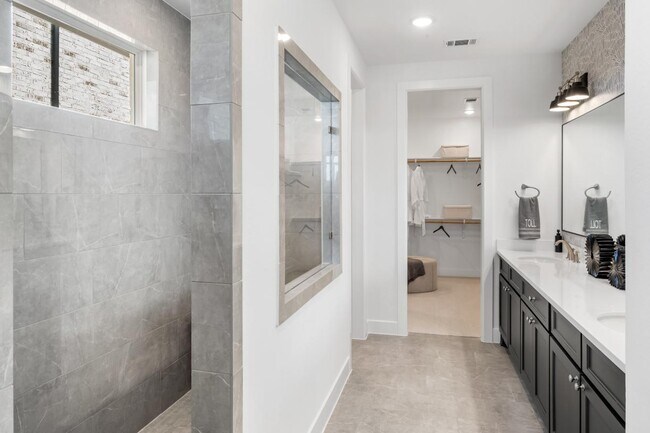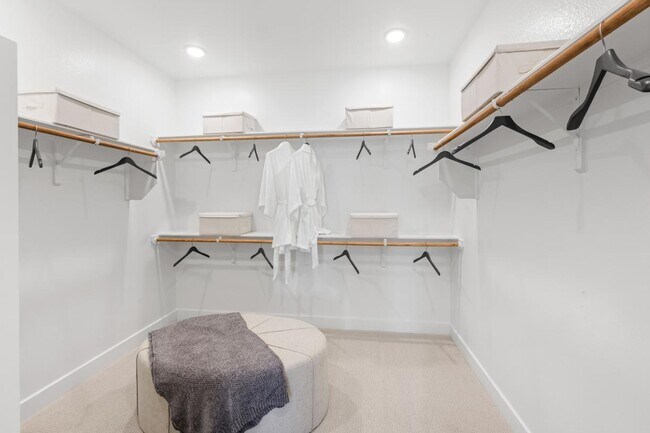
Fulshear, TX 77441
Estimated payment starting at $2,246/month
Highlights
- Fitness Center
- New Construction
- Primary Bedroom Suite
- Dean Leaman Junior High School Rated A-
- Fishing
- Clubhouse
About This Floor Plan
The Kimble's inviting covered porch and welcoming foyer hallway with tray ceilings reveal the spacious great room and desirable covered patio with cathedral ceilings. The well-designed kitchen overlooks a bright casual dining area, and is complete with a large center island with breakfast bar, plenty of counter and cabinet space, and roomy walk-in pantry. The sophisticated primary bedroom suite is highlighted by a lovely tray ceiling, enormous walk-in closet, and deluxe primary bath with dual-sink vanity, large soaking tub, luxe shower with seat, linen storage, and private water closet. Secondary bedrooms feature sizable closets and shared full hall bath. Additional highlights include a convenient everyday entry, centrally located laundry, and additional storage.
Sales Office
| Monday - Tuesday |
10:00 AM - 6:00 PM
|
| Wednesday |
2:00 PM - 6:00 PM
|
| Thursday - Saturday |
10:00 AM - 6:00 PM
|
| Sunday |
12:00 PM - 6:00 PM
|
Home Details
Home Type
- Single Family
Parking
- 2 Car Attached Garage
- Front Facing Garage
- Tandem Garage
Home Design
- New Construction
Interior Spaces
- 1,884 Sq Ft Home
- 1-Story Property
- Tray Ceiling
- Cathedral Ceiling
- Formal Entry
- Great Room
- Combination Kitchen and Dining Room
Kitchen
- Breakfast Bar
- Walk-In Pantry
- Built-In Range
- Range Hood
- Dishwasher
- Kitchen Island
Bedrooms and Bathrooms
- 3 Bedrooms
- Primary Bedroom Suite
- Walk-In Closet
- 2 Full Bathrooms
- Double Vanity
- Private Water Closet
- Soaking Tub
- Bathtub with Shower
- Walk-in Shower
Laundry
- Laundry Room
- Laundry on main level
- Washer and Dryer Hookup
Utilities
- Central Heating and Cooling System
- High Speed Internet
- Cable TV Available
Additional Features
- Covered Patio or Porch
- Minimum 45 Ft Wide Lot
Community Details
Overview
- No Home Owners Association
- Pond in Community
Amenities
- Clubhouse
- Recreation Room
Recreation
- Community Playground
- Fitness Center
- Community Pool
- Fishing
- Fishing Allowed
- Tot Lot
- Event Lawn
- Recreational Area
- Hiking Trails
- Trails
Map
Other Plans in Pecan Ridge - Premier Collection
About the Builder
- Pecan Ridge - Premier Collection
- Pecan Ridge - Villa Collection
- Pecan Ridge - Select Collection
- Fulshear Lakes - Estate Series
- 0 Gordon Side Unit 82424200
- 31606 Gallant Dr
- Fulshear Lakes
- 6936 Love Rd
- 0 Wallis St Unit 89635660
- Fulshear Lakes - Premier Collection
- Cross Creek West - 50'
- Fulshear Lakes - 50's Lots
- Fulshear Lakes - 45's Lots
- Fulshear Lakes - Lonestar Collection
- Fulshear Lakes
- Fulshear Lakes - 45'
- Summerview
- Fulshear Lakes - Liberty Collection
- Cross Creek West - Richmond Collection
- Cross Creek West
Ask me questions while you tour the home.

