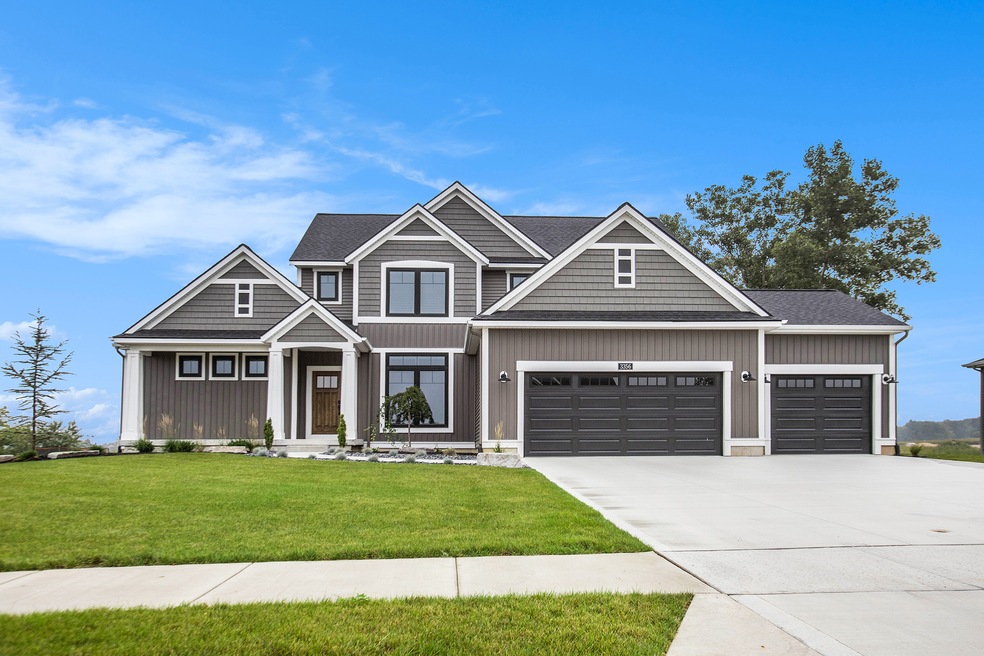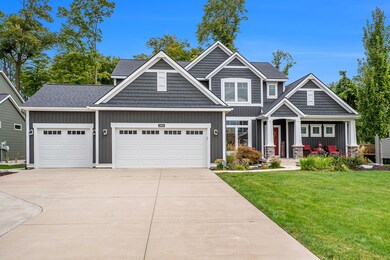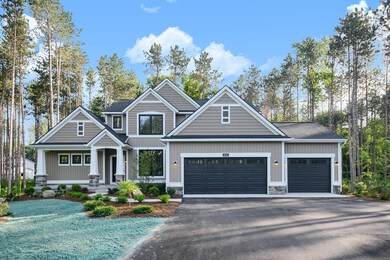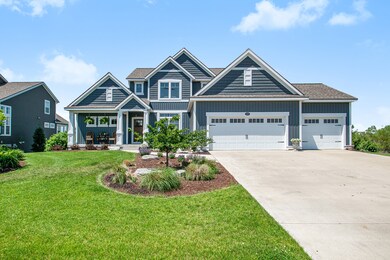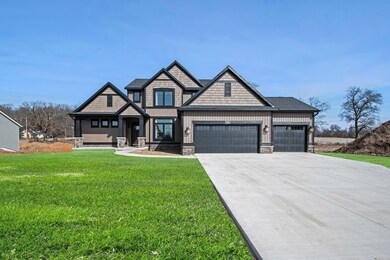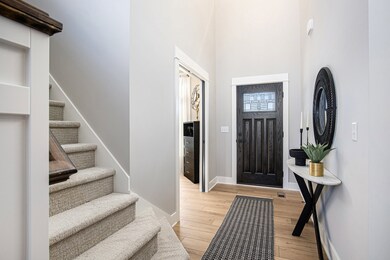
The Hearthside Spring Lake, MI 49456
Crockery Township NeighborhoodEstimated payment $4,604/month
Highlights
- New Construction
- Views Throughout Community
- Walk-In Closet
- Spring Lake High School Rated A-
- Mud Room
About This Home
Buildable Home Plan – Photos are Representational
The Hearthside design is an inviting two-story home with ample space and lots of opportunity for personalization and expansion. This plan includes 2244 square feet of finished space includes four bedrooms and two and a half baths, offering you plenty of flexible living space.
The elegant pillared porch and two-story foyer leads to a flex room that can become whatever you desire. The foyer and flex room open into the expansive great room with two story ceiling, large windows, and the option to add a stately fireplace. The great room transitions smoothly into the dining area, which offers access to the back yard through a sliding door. The kitchen includes a central island counter, a walk-in pantry, and ample cabinet space. Leading off of the kitchen, the mudroom, and connects to the half bath, main level laundry, and the two or three-car garage.
The main level of your new Hearthside home also incorporates a sizable owner’s suit. The four-piece master bathroom includes a soaking tub, step-in shower, optional double sink, and a substantial walk-in closet. The upper level includes three bedrooms and an open loft space. It also offers a sizable lower level. This lower level space can finished or unfinished to meet your needs.
Love this home? You’ll be able to personalize this home to your liking, and your final price will depend on what options you choose! Contact us for more information on ready-to-build home plans.
Home Details
Home Type
- Single Family
Parking
- 2 Car Garage
Home Design
- New Construction
- Ready To Build Floorplan
- The Hearthside Plan
Interior Spaces
- 2,244 Sq Ft Home
- 2-Story Property
- Mud Room
- Basement
Bedrooms and Bathrooms
- 4 Bedrooms
- Walk-In Closet
Community Details
Overview
- Actively Selling
- Built by Eastbrook Homes Inc.
- Kingfisher Estates Subdivision
- Views Throughout Community
Sales Office
- 15350 144Th Avenue
- Spring Lake, MI 49456
- 616-512-2162
Office Hours
- By Appointment Only
Map
Similar Homes in Spring Lake, MI
Home Values in the Area
Average Home Value in this Area
Property History
| Date | Event | Price | Change | Sq Ft Price |
|---|---|---|---|---|
| 04/16/2025 04/16/25 | Price Changed | $703,000 | +0.6% | $313 / Sq Ft |
| 03/27/2025 03/27/25 | Price Changed | $699,000 | +1.2% | $311 / Sq Ft |
| 03/21/2025 03/21/25 | For Sale | $691,000 | -- | $308 / Sq Ft |
- 15350 144th Ave
- 15350 144th Ave
- 15350 144th Ave
- 15350 144th Ave
- 15350 144th Ave
- 15350 144th Ave
- 15350 144th Ave
- 15350 144th Ave
- 15350 144th Ave
- 15350 144th Ave
- 15350 144th Ave
- 15350 144th Ave
- 15350 144th Ave
- 15350 144th Ave
- 15350 144th Ave
- 15370 144th Ave
- 15304 144th Ave
- 14788 Boom Rd
- 15104 Willowwood Ct
- 16140 144th Ave
