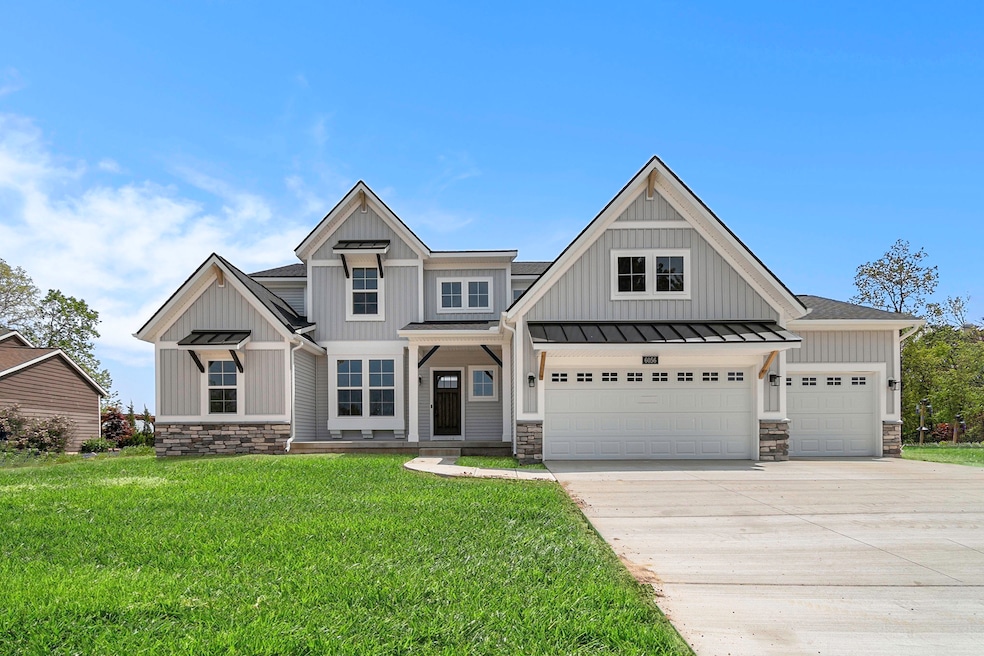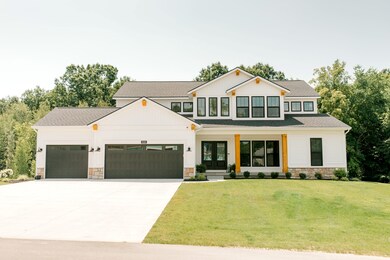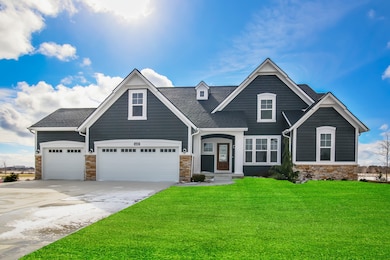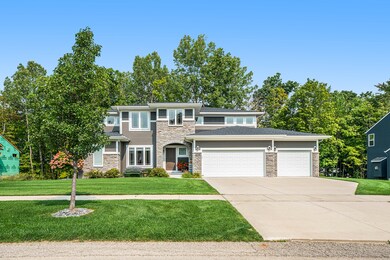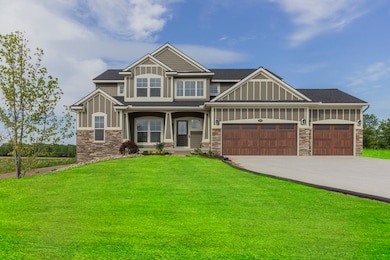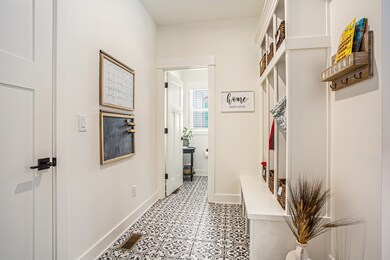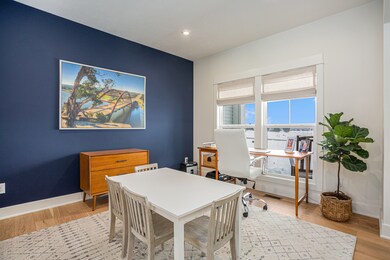
The Sebastian Spring Lake, MI 49456
Crockery Township NeighborhoodEstimated payment $4,938/month
Highlights
- New Construction
- Views Throughout Community
- Game Room
- Spring Lake High School Rated A-
- Mud Room
- Walk-In Closet
About This Home
Buildable Home Plan – Photos are Representational
Welcome home to the Sebastian, part of our Designer Series. With the most diverse range of options in any home plan, the Sebastian is a generous and attractive home design. With 2681 square feet, the plan includes five bedrooms and three and half baths.
The Sebastian’s foyer entry way is open to the front flex room, and leads into the two story family room with its included gas fireplace. The kitchen and dining area form one open, flowing space. The kitchen offers a large central island, a walk-in pantry, and lots of cabinets and counter space.
The main level owner-suite incorporates a generous bedroom, a four-piece bath with soaking tub, step-in shower, and double sink, and walk-in closet with the option to add washer and dryer hook-ups.
Stairs from the front foyer leads to the upper level of the Sebastian plan. Two of the upper level bedrooms are connected into a suite via a full bath. The third upstairs bedroom is directly adjacent to the second full bath. The upper level also has an open loft space and the laundry room with optional folding counter and sink.
The Sebastian lower level leads off of the main level family room and can be built to suit your needs.
Love this home? Please note that this is a ready-to-build home plan, which means that style, selections, and options are representational. You’ll be able to personalize this home to your liking, and your final price will depend on what options you choose!
Home Details
Home Type
- Single Family
Parking
- 2 Car Garage
Home Design
- New Construction
- Ready To Build Floorplan
- The Sebastian Plan
Interior Spaces
- 2,681 Sq Ft Home
- 2-Story Property
- Mud Room
- Game Room
- Basement
Bedrooms and Bathrooms
- 5 Bedrooms
- Walk-In Closet
Community Details
Overview
- Actively Selling
- Built by Eastbrook Homes Inc.
- Kingfisher Estates Subdivision
- Views Throughout Community
Sales Office
- 15350 144Th Avenue
- Spring Lake, MI 49456
- 616-512-2162
Office Hours
- By Appointment Only
Map
Similar Homes in Spring Lake, MI
Home Values in the Area
Average Home Value in this Area
Property History
| Date | Event | Price | Change | Sq Ft Price |
|---|---|---|---|---|
| 04/16/2025 04/16/25 | Price Changed | $754,000 | +0.5% | $281 / Sq Ft |
| 03/27/2025 03/27/25 | Price Changed | $750,000 | +1.2% | $280 / Sq Ft |
| 03/21/2025 03/21/25 | For Sale | $741,000 | -- | $276 / Sq Ft |
- 15350 144th Ave
- 15350 144th Ave
- 15350 144th Ave
- 15350 144th Ave
- 15350 144th Ave
- 15350 144th Ave
- 15350 144th Ave
- 15350 144th Ave
- 15350 144th Ave
- 15350 144th Ave
- 15350 144th Ave
- 15350 144th Ave
- 15350 144th Ave
- 15350 144th Ave
- 15350 144th Ave
- 15370 144th Ave
- 15304 144th Ave
- 14788 Boom Rd
- 15104 Willowwood Ct
- 16140 144th Ave
