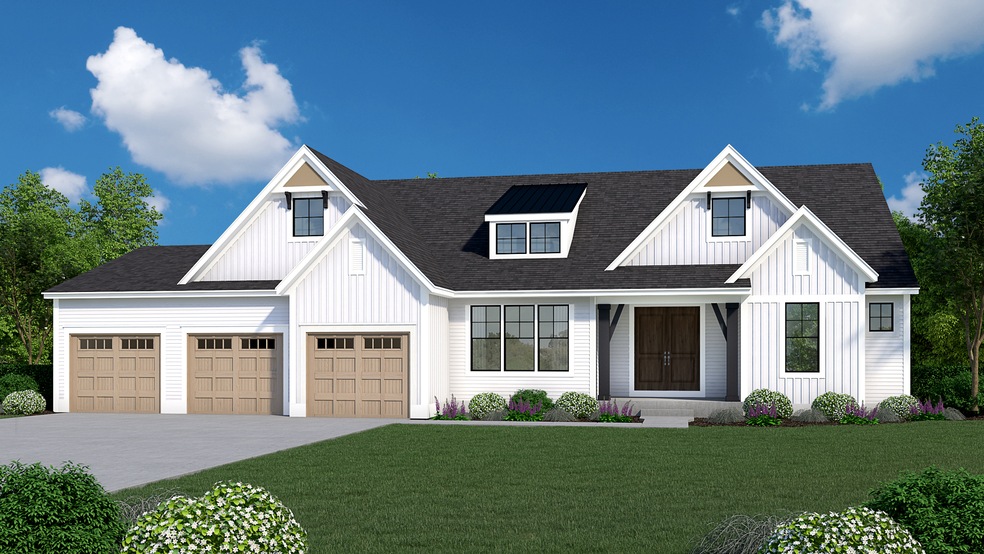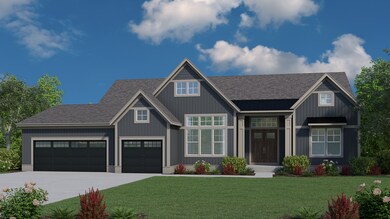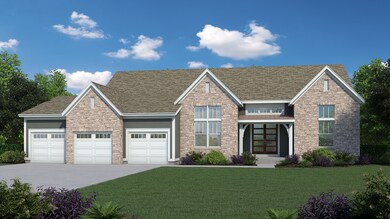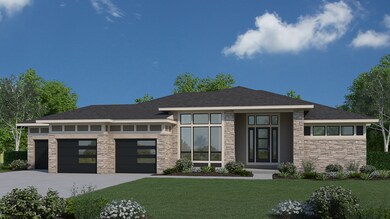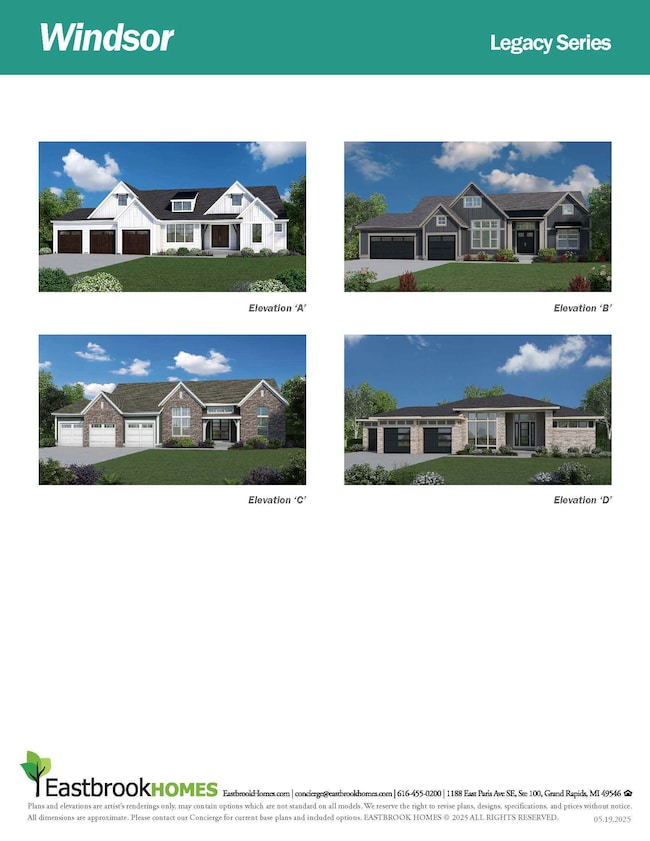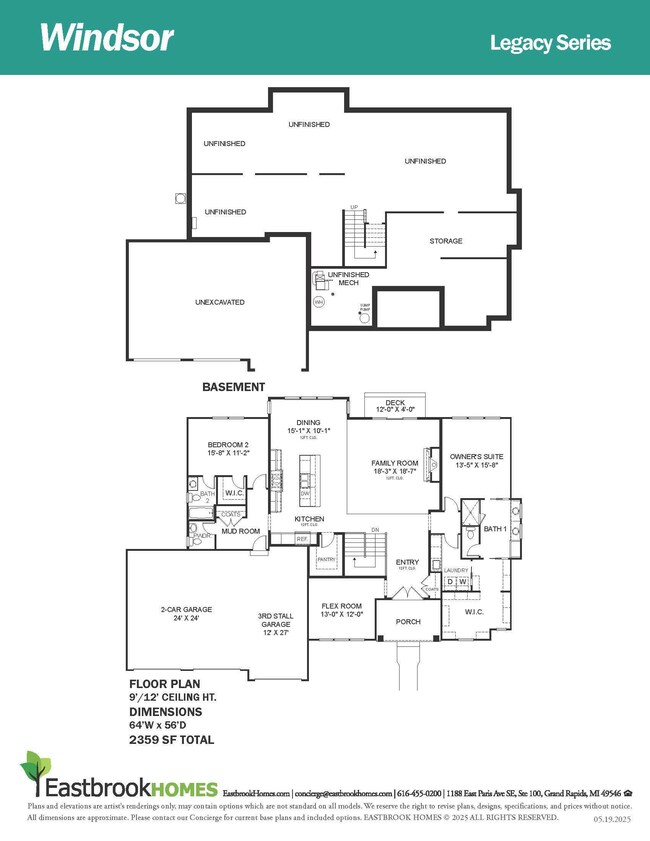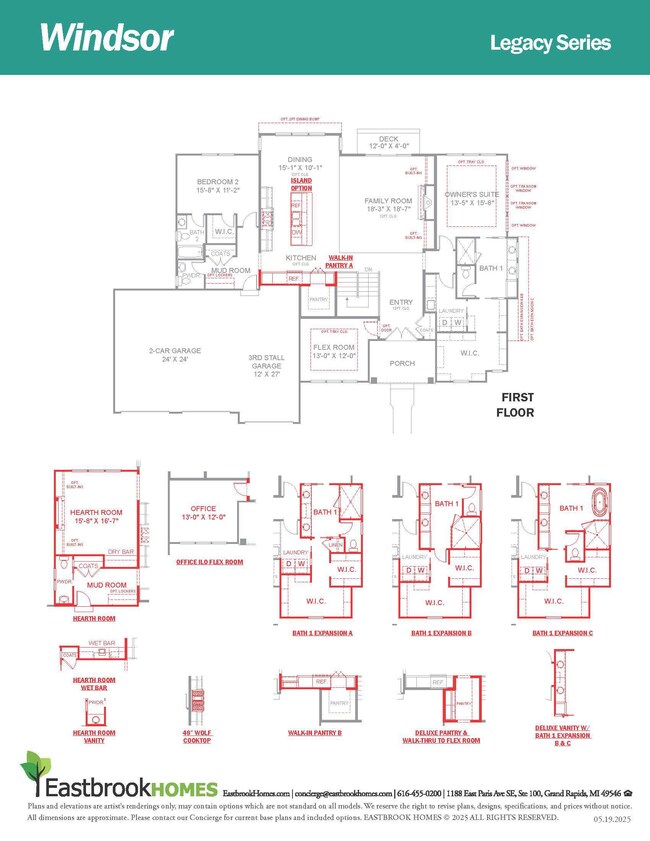
The Windsor Spring Lake, MI 49456
Crockery Township NeighborhoodEstimated payment $5,783/month
Highlights
- New Construction
- Views Throughout Community
- Breakfast Area or Nook
- Spring Lake High School Rated A-
- Mud Room
- Walk-In Closet
About This Home
Buildable Home Plan - Photos are Representational
Welcome to the Windsor home plan, a new addition to our Legacy Series. An expansive and luxurious ranch plan, the Windsor evokes a sense of chic refinement that is sure to impress. Tour the Windsor with us!
Step through the double doorway and into the spacious entryway that features 12-foot ceilings. Continue down the hallway into the beautiful yet cozy family room, complete with 12-foot ceilings. Your kitchen and dining area are right off the family room, creating an open-concept flow through the home. Your designer kitchen is outfitted with an extra-large center island, pantry with included wood shelving, and luxury vinyl plank flooring throughout.
Your owner suite sits off the family room and acts like a private wing of the home. Your owner suite includes a spa-like bathroom, a walk-in closet, and a conveniently located laundry room.
On the other side of your home, you will find another wing of the home, located off of the kitchen. A mudroom acts as a great entry point from the garage, so your seasonal wear can stay tidy and organized. This area also includes a powder room and a coat closet. Down the short hallway you will find the second bedroom, with its own walk-in closet and full bathroom. Downstairs, you will find a lower level that you can choose to finish!
Love this home? Please note that this is a ready-to-build home plan, which means that style, selections, and options are representational.
Home Details
Home Type
- Single Family
Parking
- 3 Car Garage
Home Design
- New Construction
- Ready To Build Floorplan
- The Windsor Plan
Interior Spaces
- 2,359 Sq Ft Home
- 1-Story Property
- Mud Room
- Breakfast Area or Nook
- Basement
Bedrooms and Bathrooms
- 2 Bedrooms
- Walk-In Closet
Community Details
Overview
- Actively Selling
- Built by Eastbrook Homes Inc.
- Kingfisher Estates Subdivision
- Views Throughout Community
Sales Office
- 15350 144Th Avenue
- Spring Lake, MI 49456
- 616-512-2162
Office Hours
- By Appointment Only
Map
Similar Homes in Spring Lake, MI
Home Values in the Area
Average Home Value in this Area
Property History
| Date | Event | Price | Change | Sq Ft Price |
|---|---|---|---|---|
| 04/16/2025 04/16/25 | Price Changed | $883,000 | +0.5% | $374 / Sq Ft |
| 03/29/2025 03/29/25 | For Sale | $879,000 | -- | $373 / Sq Ft |
- 15350 144th Ave
- 15350 144th Ave
- 15350 144th Ave
- 15350 144th Ave
- 15350 144th Ave
- 15350 144th Ave
- 15350 144th Ave
- 15350 144th Ave
- 15350 144th Ave
- 15350 144th Ave
- 15350 144th Ave
- 15350 144th Ave
- 15350 144th Ave
- 15350 144th Ave
- 15350 144th Ave
- 15370 144th Ave
- 15304 144th Ave
- 14788 Boom Rd
- 15104 Willowwood Ct
- 16140 144th Ave
