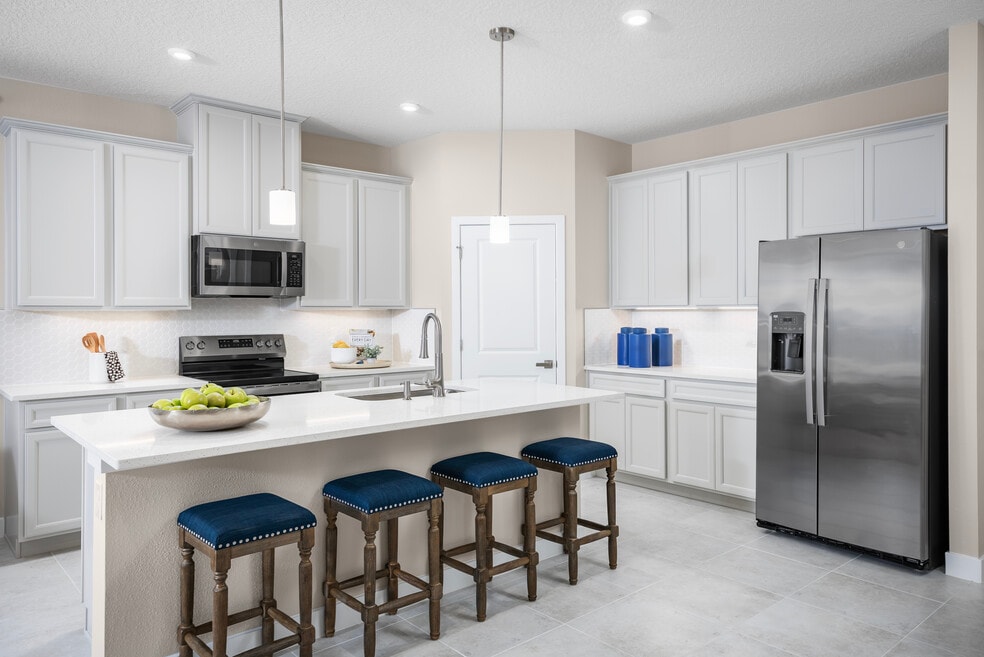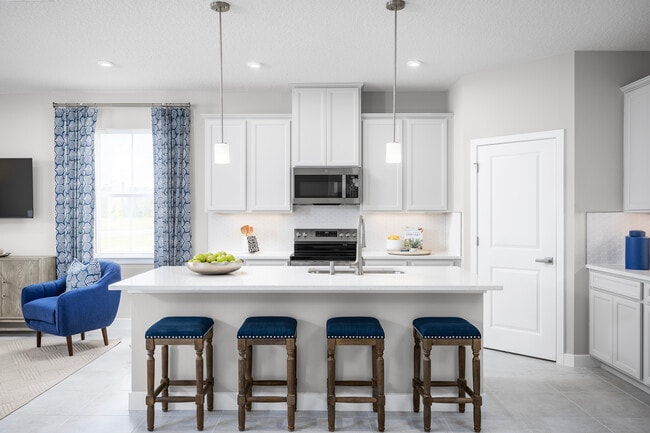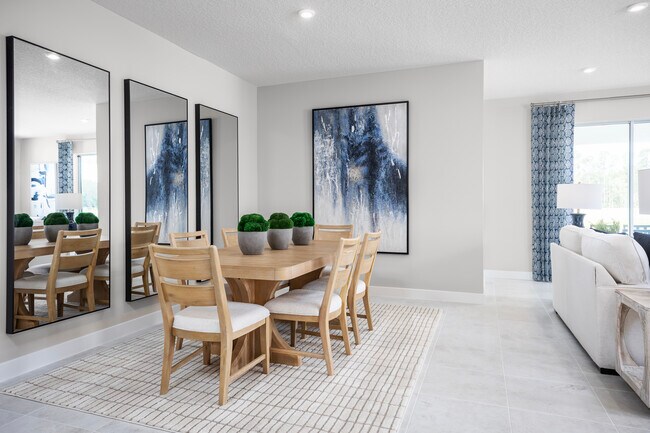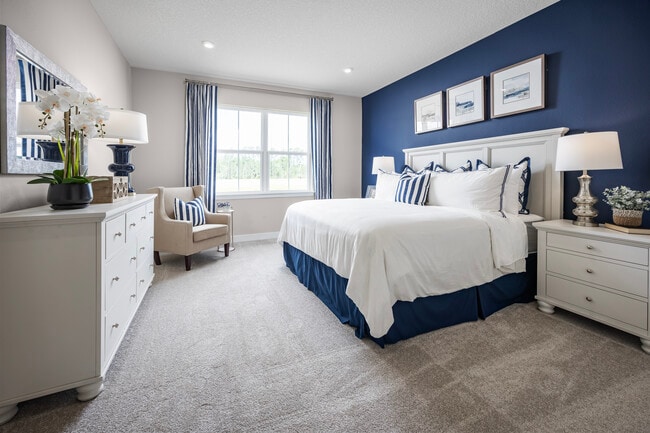
Estimated payment starting at $2,839/month
Highlights
- Community Cabanas
- Primary Bedroom Suite
- Lanai
- New Construction
- Built-In Refrigerator
- Great Room
About This Floor Plan
Ryan Homes at Parkview Preserve features new homes conveniently located just off SR-429. Choose your floorplan and designer features. Private homesites with nature views are available. Priced from the upper $300s. The Kingsley is a 2-car garage home that offers space & style on one convenient level. Your foyer directs you toward two spacious bedrooms and a full bath before leading into your wide open living area. Here, your great room and dining space are ideal for gatherings. Enjoy a homecooked meal from your gourmet kitchen, prepped on your large island, then take in the night air on your lanai. An additional bedroom or office is tucked away near the powder room. Your luxurious owner’s suite features a dual vanity bath and a huge walk-in closet.
Sales Office
| Monday |
1:00 PM - 6:00 PM
|
| Tuesday - Wednesday |
11:00 AM - 6:00 PM
|
| Thursday |
Closed
|
| Friday - Saturday |
11:00 AM - 6:00 PM
|
| Sunday |
12:00 PM - 5:00 PM
|
Home Details
Home Type
- Single Family
Parking
- 2 Car Attached Garage
- Front Facing Garage
Home Design
- New Construction
Interior Spaces
- 1-Story Property
- Formal Entry
- Great Room
- Dining Room
- Flex Room
Kitchen
- Breakfast Room
- Eat-In Kitchen
- Breakfast Bar
- Walk-In Pantry
- Oven
- Cooktop
- Built-In Refrigerator
- Dishwasher
- Kitchen Island
- Prep Sink
Bedrooms and Bathrooms
- 4 Bedrooms
- Primary Bedroom Suite
- Walk-In Closet
- Powder Room
- Primary bathroom on main floor
- Double Vanity
- Private Water Closet
- Bathtub with Shower
- Walk-in Shower
Laundry
- Laundry Room
- Laundry on main level
- Washer and Dryer
Outdoor Features
- Covered Patio or Porch
- Lanai
Community Details
- Community Playground
- Community Cabanas
- Community Pool
- Dog Park
- Trails
Map
Other Plans in Parkview Preserve
About the Builder
- Parkview Preserve
- 3750 Sky Mountain Alley
- 3809 Voyageurs Ct
- 3741 Isle Royale Place
- 3790 Isle Royal Place
- 3878 Isle Royale Place
- 3884 Isle Royale Place
- 4146 Golden Gem Rd
- Onx Homes - Wyld Oaks
- Gardenia Reserve
- 4160 Golden Gem Rd
- 3280 Gardenia Reserve St
- 3427 Golden Gem Rd
- 3427-3319 Golden Gem Rd
- 4087 Roaming Brook Dr
- 3830 Artic Den Ln
- 2500 Plymouth Sorrento Rd
- Willow Run
- Crossroads at Kelly Park - 52' Homesites
- Crossroads at Kelly Park - 40' Homesites






