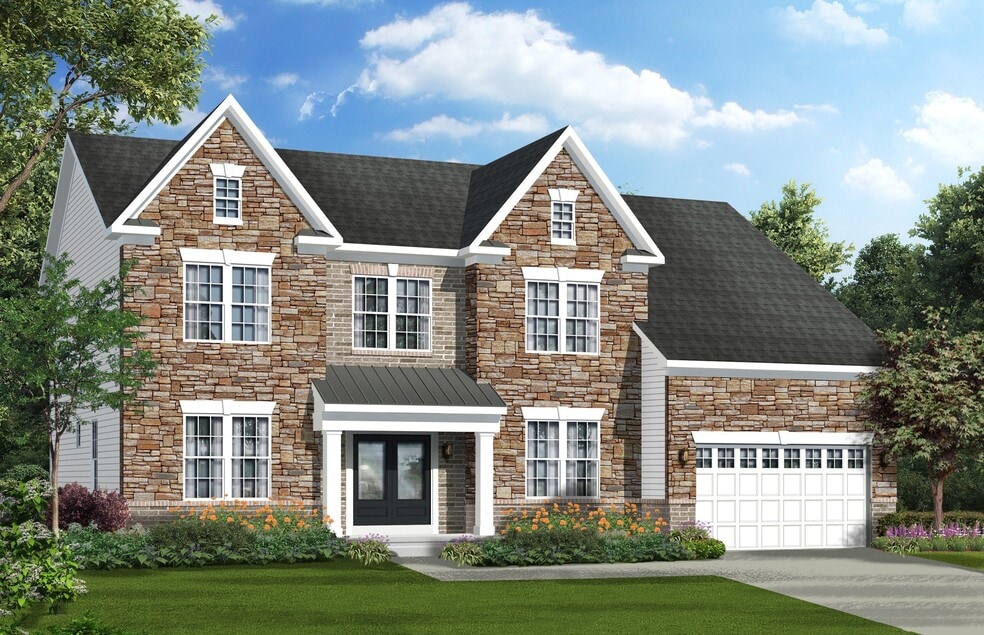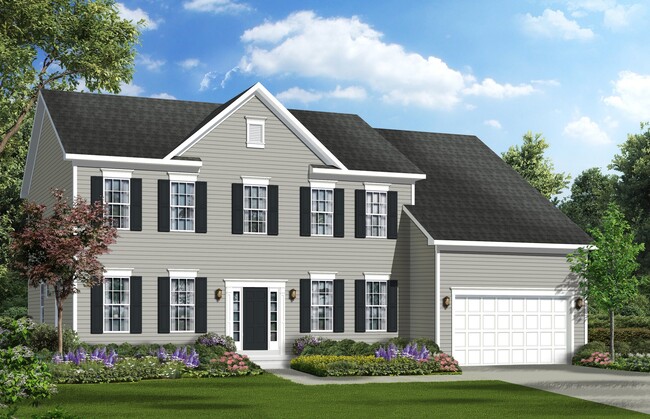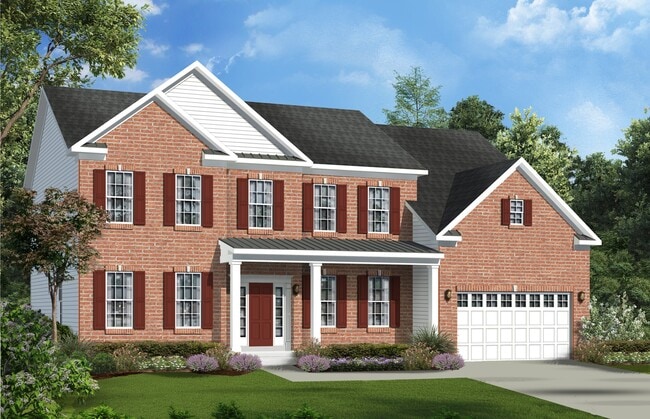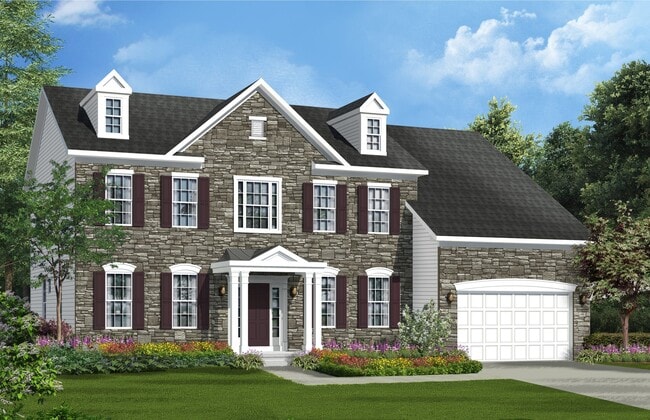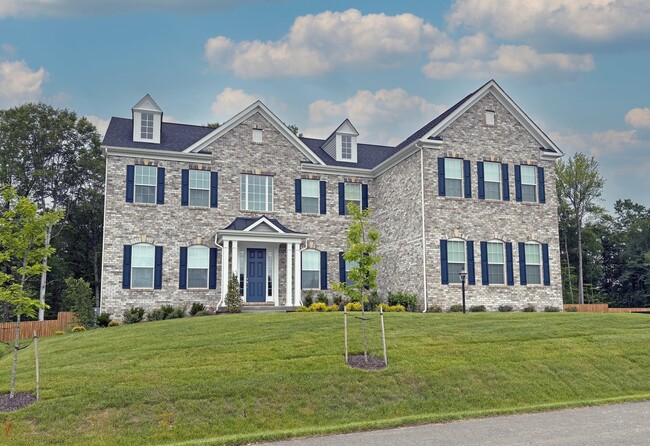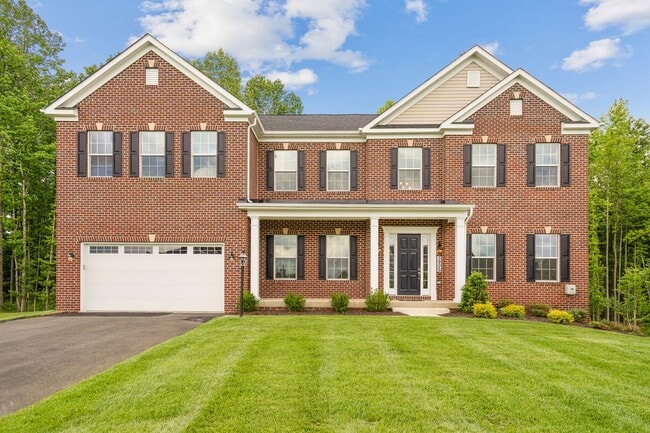
Estimated payment starting at $7,076/month
Highlights
- New Construction
- Primary Bedroom Suite
- Great Room
- Finished Room Over Garage
- High Ceiling
- Mud Room
About This Floor Plan
The Kingsport II is an updated version of our most popular and versatile estate home starting at 3,436 square feet, with options to expand up to 7,288 square feet of luxurious living space. The home can be built with a two or three car garage and is available in many elevations including traditional, brick and stone combination and craftsman styles. Inside, plenty of grand features await including a two-story foyer, two-story family room, optional in-law suite and multiple options to upgrade to a gourmet or chef's kitchen. A luxury owner's retreat can be designed with a sitting area, fireplace, multiple walk-in closets and our most exciting Caribbean or California spa bath. Design your basement for entertaining with options like a theater room, wet bar and a den or 5th bedroom. There are hundreds of ways to personalize this elegant home and make it your own.
Sales Office
All tours are by appointment only. Please contact sales office to schedule.
Home Details
Home Type
- Single Family
Lot Details
- Private Yard
- Lawn
HOA Fees
- $35 Monthly HOA Fees
Parking
- 2 Car Attached Garage
- Finished Room Over Garage
- Front Facing Garage
Home Design
- New Construction
Interior Spaces
- 3-Story Property
- High Ceiling
- Fireplace
- Mud Room
- Great Room
- Living Room
- Formal Dining Room
- Open Floorplan
- Library
- Unfinished Basement
Kitchen
- Breakfast Area or Nook
- Eat-In Kitchen
- Breakfast Bar
- Walk-In Pantry
- Cooktop
- Kitchen Island
Bedrooms and Bathrooms
- 4 Bedrooms
- Primary Bedroom Suite
- Walk-In Closet
- Powder Room
- Dual Vanity Sinks in Primary Bathroom
- Private Water Closet
- Bathtub with Shower
- Walk-in Shower
Laundry
- Laundry Room
- Laundry on main level
Utilities
- Air Conditioning
- Central Heating
Additional Features
- Covered Patio or Porch
- Optional Finished Basement
Matterport 3D Tour
Map
Other Plans in Fairview Manor
About the Builder
Nearby Communities by Caruso Homes

- 4 - 8 Beds
- 2.5 - 7.5 Baths
- 2,221+ Sq Ft
Single Family Homes from the Upper $600s Nestled in the highly coveted town of Bowie, Pecan Ridge by Caruso Homes is a secluded enclave of 80 homes with easy access to commuter routes. These craftsman-style homes are surrounded by a grove of pecan trees preserving the history and natural beauty of the property. With open floor plans, luxury features, and an ideal location, you'll have many
- Fairview Manor
- 14007 Dawn Whistle Way
- 14003 Dawn Whistle Way
- 14005 Dawn Whistle Way
- 0 Church Rd Unit MDPG2155210
- 0 Church Rd Unit MDPG2087386
- 0 Church Rd Unit MDPG2149818
- 2801 Westbrook Ln
- 4005 Seaside Alder Rd Unit D- DAISY - 9101
- 4003 Seaside Alder Rd Unit 206 - LILY
- 4003 Seaside Alder Rd Unit 101 - DAISEY
- 4003 Seaside Alder Rd Unit 409 - LILAC
- 4003 Seaside Alder Rd Unit 201 - ROSE
- 4003 Seaside Alder Rd Unit 203- LILY
- 4003 Seaside Alder Rd Unit 204 - VIOLET
- 4003 Seaside Alder Rd Unit 309- LILAC
- 4003 Seaside Alder Rd Unit 102 - ASTER
- 4003 Seaside Alder Rd Unit 307 - HOLLY
- 4003 Seaside Alder Rd Unit 104 - IVY
- 4003 Seaside Alder Rd Unit 103 - POPPY
