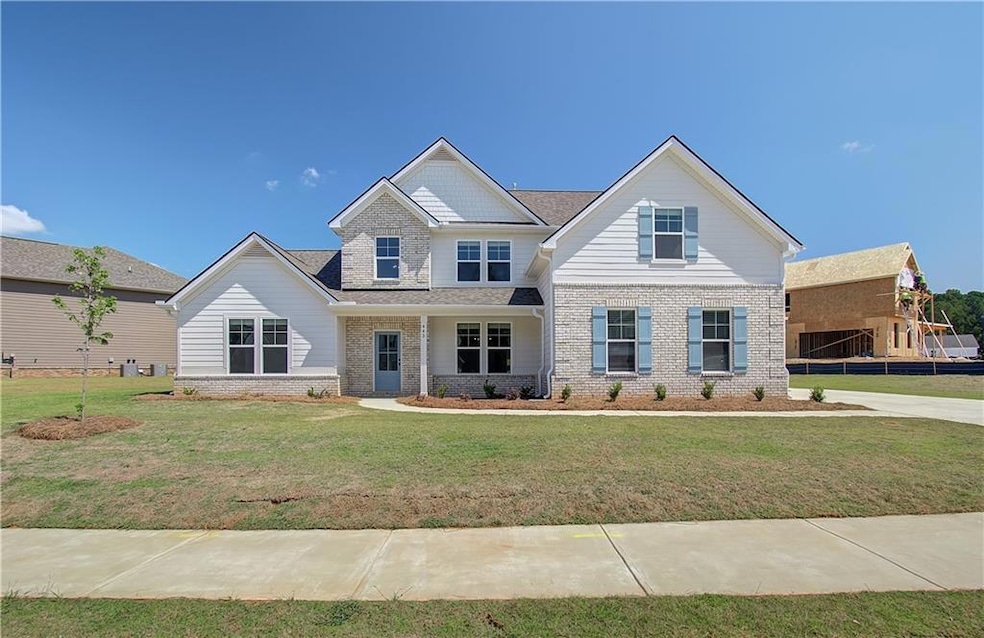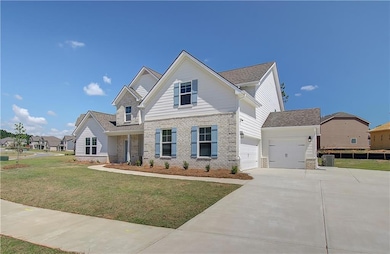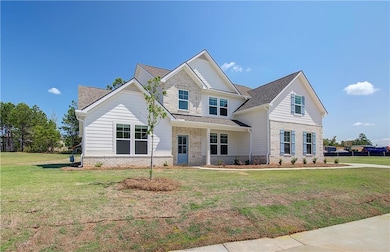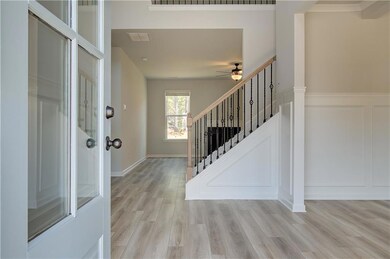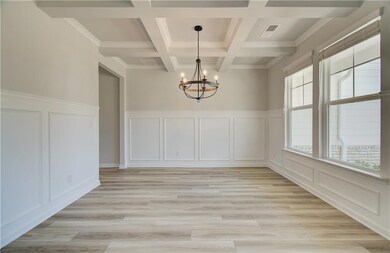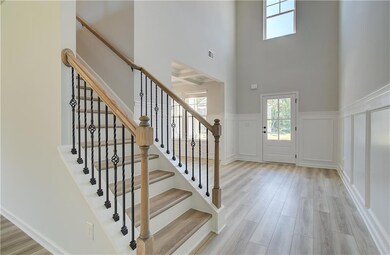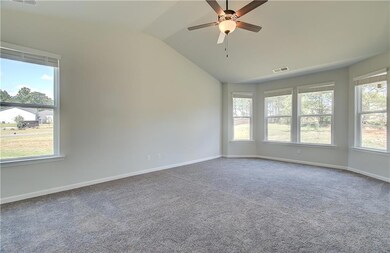READY NOW! PRIMARY SUITE ON MAIN LEVEL!
Welcome to Kingston in Locust Grove—an exclusive gated community by DRB Homes, offering future amenities and convenient access to I-75, shopping, and dining. Situated on a spacious homesite, this stunning Henry floor plan boasts over 3,600 square feet of thoughtfully designed living space with 4 bedrooms and 3.5 bathrooms.
From the moment you enter, you'll be captivated by the elegant two-story foyer and formal dining room with coffered ceilings. The gourmet kitchen is a chef’s dream, featuring stainless steel appliances—including a vent hood, gas cooktop, wall oven, and built-in microwave—quartz countertops, 42-inch cabinetry, and a large center island perfect for entertaining. The kitchen opens seamlessly to a generous family room complete with a cozy fireplace.
The primary suite on the main level is a true retreat, offering a luxurious en-suite bath with dual vanities, a soaking tub, and an oversized walk-in shower. Upstairs, you’ll find three spacious secondary bedrooms with easy access to well-appointed bathrooms.
There are too many thoughtful details to list—come experience the DRB Difference for yourself!
Photos are of the actual home.
Please note: If the buyer is represented by a broker/agent, DRB REQUIRES the buyer’s broker/agent to be present during the initial meeting with DRB’s sales personnel to ensure proper representation. If buyer’s broker/agent is not present at initial meeting DRB Group Georgia reserves the right to reduce or remove broker/agent compensation.

