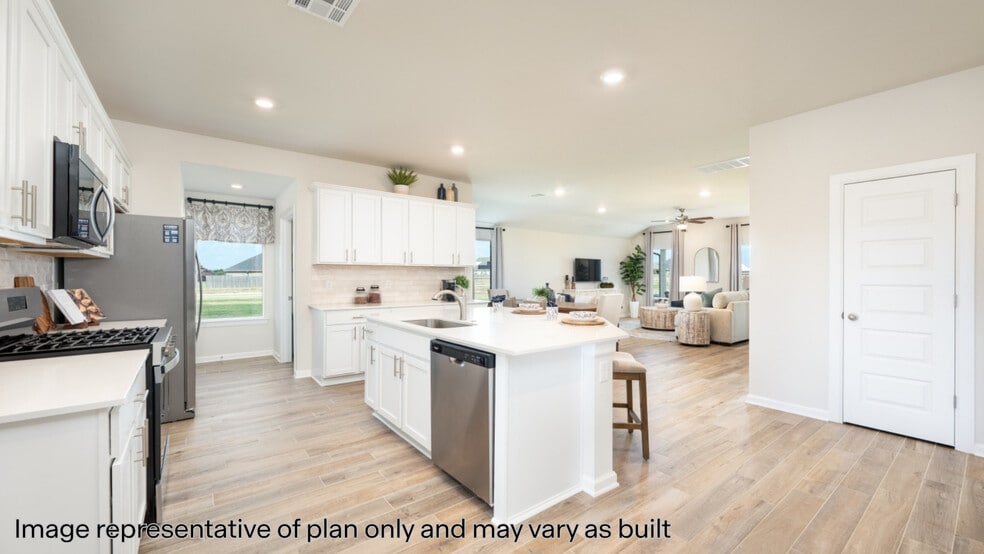
Estimated payment starting at $1,998/month
Total Views
1,205
4
Beds
2
Baths
2,031
Sq Ft
$158
Price per Sq Ft
Highlights
- Fitness Center
- New Construction
- Covered Patio or Porch
- Piedmont Elementary School Rated A-
- Community Basketball Court
- Walk-In Pantry
About This Floor Plan
The Kingston offers impressive space and premium finishes in the heart of Piedmont. The open kitchen highlights quartz countertops, stainless Whirlpool appliances, an oversized island, and a classic subway tile backsplash. The primary suite includes a tiled shower, dual vanities, and a private water closet. Zoned heating and cooling, a Navien tankless water heater, full sod with irrigation,and the Home is Connected smart-home system come standard — featuring a camera doorbell, control panel, Kwikset keypad lock, and smart switches. The Kingston stands out for its generous space, energy efficiency, and elevated finishes throughout.
Sales Office
Hours
| Monday |
12:00 PM - 6:00 PM
|
| Tuesday |
10:00 AM - 6:00 PM
|
| Wednesday |
10:00 AM - 6:00 PM
|
| Thursday |
10:00 AM - 6:00 PM
|
| Friday |
10:00 AM - 6:00 PM
|
| Saturday |
10:00 AM - 6:00 PM
|
| Sunday |
12:00 PM - 6:00 PM
|
Office Address
1274 Burlywood Ln
Piedmont, OK 73078
Home Details
Home Type
- Single Family
Parking
- 2 Car Attached Garage
- Front Facing Garage
Home Design
- New Construction
Interior Spaces
- 1-Story Property
- Family Room
- Combination Kitchen and Dining Room
Kitchen
- Walk-In Pantry
- Kitchen Island
Bedrooms and Bathrooms
- 4 Bedrooms
- Walk-In Closet
- 2 Full Bathrooms
- Primary bathroom on main floor
- Dual Vanity Sinks in Primary Bathroom
- Private Water Closet
- Walk-in Shower
Laundry
- Laundry Room
- Laundry on main level
- Washer and Dryer Hookup
Outdoor Features
- Covered Patio or Porch
Community Details
- Community Basketball Court
- Community Playground
- Fitness Center
- Park
Map
Other Plans in Town Central - Autumn Chase
About the Builder
D.R. Horton is now a Fortune 500 company that sells homes in 113 markets across 33 states. The company continues to grow across America through acquisitions and an expanding market share. Throughout this growth, their founding vision remains unchanged.
They believe in homeownership for everyone and rely on their community. Their real estate partners, vendors, financial partners, and the Horton family work together to support their homebuyers.
Nearby Homes
- Town Central - Autumn Chase
- 1243 Tawny Hills Rd
- 1164 Walnut Brook Rd
- 1274 Copper Ridge Cir
- 1242 Copper Ridge Cir
- 1310 Copper Ridge Cir
- 1172 Copper Ridge Cir
- 1116 Copper Ridge Cir
- 1138 Copper Ridge Cir
- Town Central
- 0 NW 178th St Unit 1180705
- 0 Way
- 4629 Red Cedar Ave
- 4559 Red Cedar Ave
- 4175 White Ash Dr
- Rose Rock
- 0 Edmond Rd NE
- 15720 Starlight Ln
- 15708 Starlight Ln
- 15701 Paterson Ave
