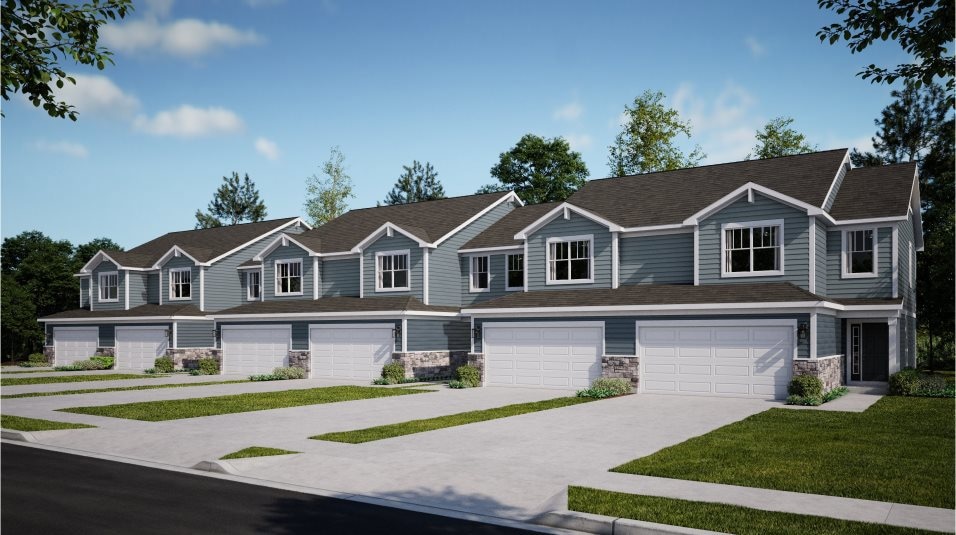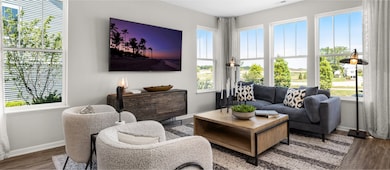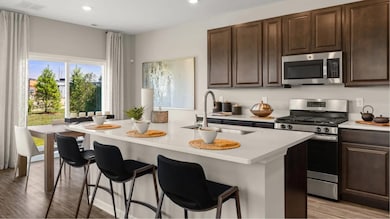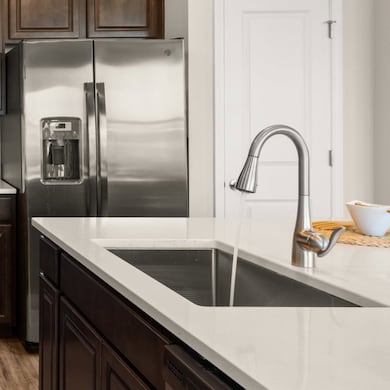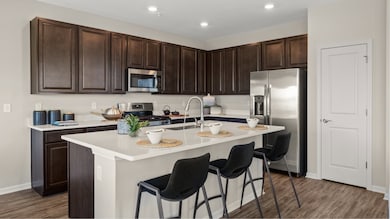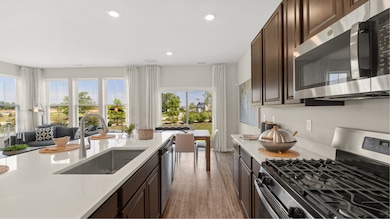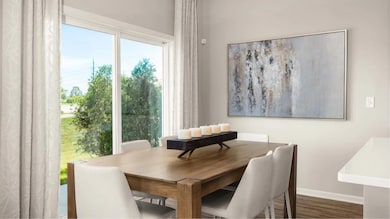
Estimated payment $2,161/month
Total Views
947
3
Beds
2.5
Baths
1,717
Sq Ft
$192
Price per Sq Ft
Highlights
- New Construction
- Community Playground
- Trails
- Community Pool
About This Home
This new two-story townhome has an appealing contemporary design, with an airy, inviting first-floor Great Room, elegant dining room, modern kitchen and outdoor patio. A loft that adds shared living space and three bedrooms including the owner’s suite are situated on the second floor.
Townhouse Details
Home Type
- Townhome
Parking
- 2 Car Garage
Home Design
- New Construction
- Ready To Build Floorplan
- Darcy Plan
Interior Spaces
- 1,717 Sq Ft Home
- 2-Story Property
Bedrooms and Bathrooms
- 3 Bedrooms
Community Details
Overview
- Actively Selling
- Built by Lennar
- Kingston Ridge Townhome Series Subdivision
Recreation
- Community Playground
- Community Pool
- Trails
Sales Office
- 18501 Percy Lane
- Lowell, IN 46356
- Builder Spec Website
Office Hours
- Mon 10-5 | Tue 10-5 | Wed 10-5 | Thu 10-5 | Fri 10-5 | Sat 10-5 | Sun 11-5
Map
Create a Home Valuation Report for This Property
The Home Valuation Report is an in-depth analysis detailing your home's value as well as a comparison with similar homes in the area
Similar Homes in Lowell, IN
Home Values in the Area
Average Home Value in this Area
Property History
| Date | Event | Price | Change | Sq Ft Price |
|---|---|---|---|---|
| 06/18/2025 06/18/25 | Price Changed | $328,900 | +3.8% | $192 / Sq Ft |
| 03/03/2025 03/03/25 | Price Changed | $316,900 | +1.6% | $185 / Sq Ft |
| 02/25/2025 02/25/25 | For Sale | $311,900 | -- | $182 / Sq Ft |
Nearby Homes
- 8467 Graystone Dr
- 8361 Kannon Dr
- 8301 Kannon Dr
- 8205 Graystone Dr
- 8205 Graystone Dr
- 18501 Percy Ln
- 18501 Percy Ln
- 8205 Graystone Dr
- 8205 Graystone Dr
- 18501 Percy Ln
- 8440 Graystone Dr
- 8468 Graystone Dr
- 18502 Percy Ln
- 18532 Percy Ln
- 18552 Percy Ln
- 18562 Percy Ln
- 18572 Percy Ln
- 18582 Percy Ln
- 8307 Kannon Dr
- 8313 Kannon Dr
