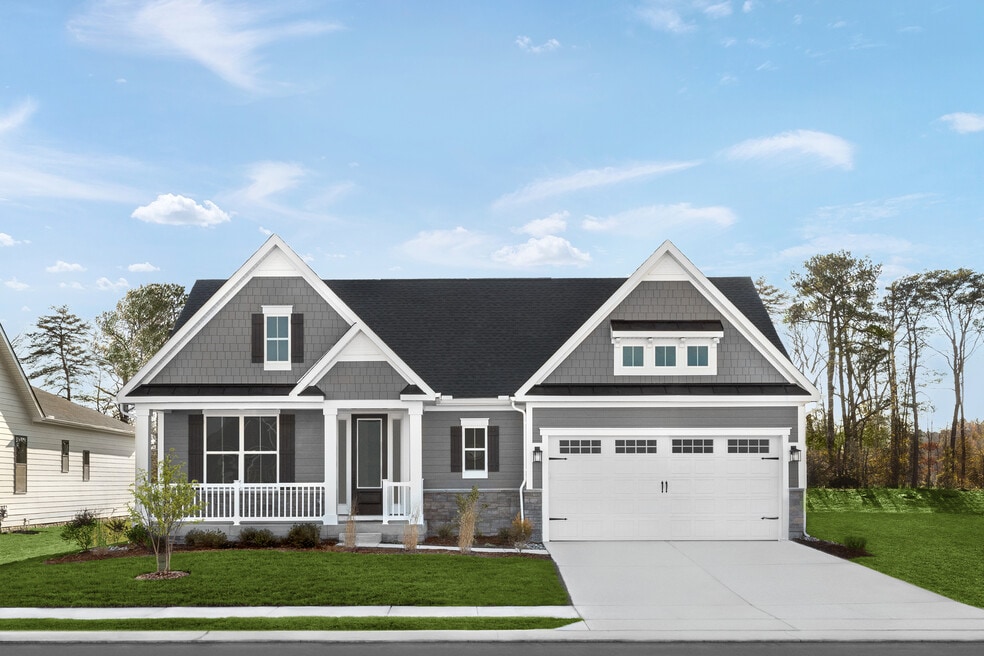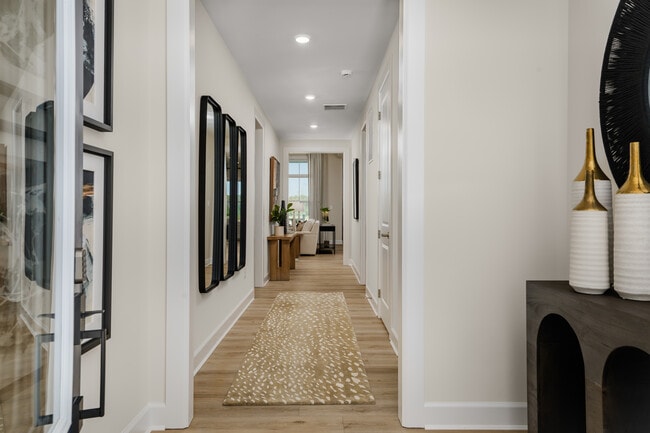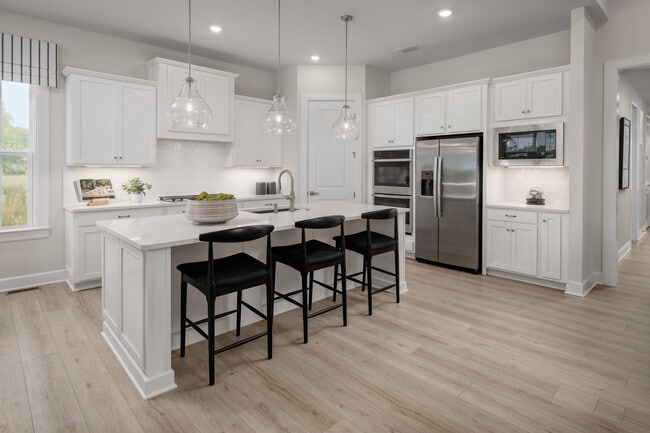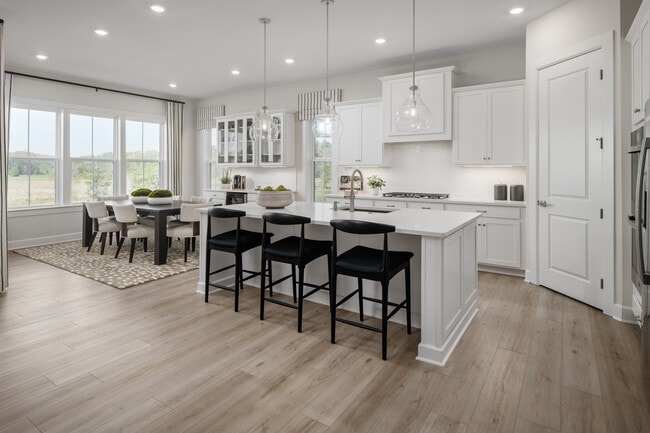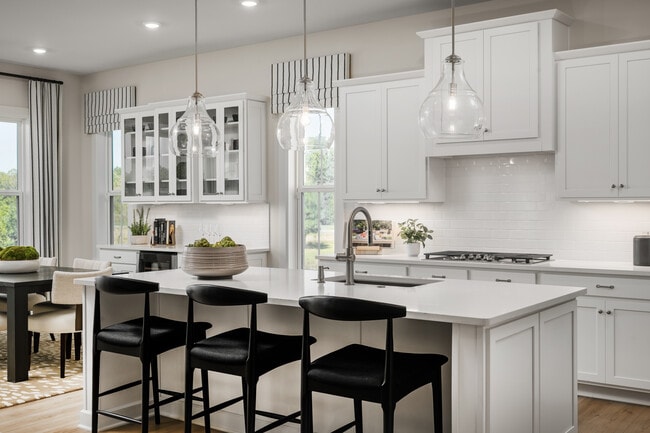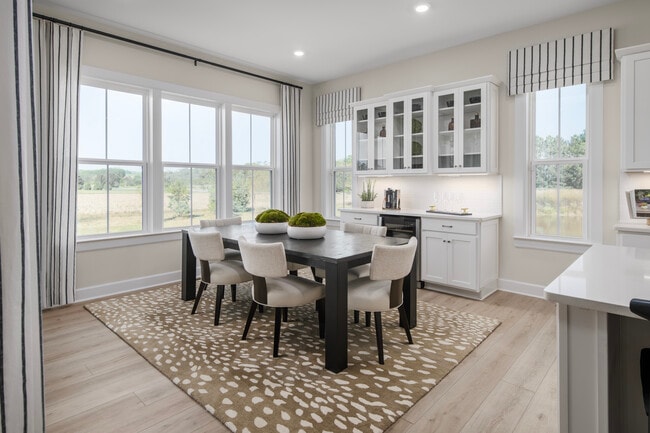
Estimated payment starting at $4,257/month
Highlights
- New Construction
- Primary Bedroom Suite
- Quartz Countertops
- Love Creek Elementary School Rated A
- Pond in Community
- Community Pool
About This Floor Plan
Welcome to Tanager Woods – where you'll find the most included features in any new home community in Lewes. Enjoy a resort-style pool and pickleball courts just 7 miles from historic downtown. The Kingston was designed to offer customers one-level living in a home that is a perfect blend of comfort and sophistication. The home maximizes livability by offering privacy and additional storage throughout — even in the oversized garage. This home design has charming exterior elevations with just the curb appeal our customers are looking for, a separate owner’s suite for ultimate privacy, as well as 2 separate bedrooms and a private study. A formal foyer greets guests and the family entry offers a dedicated arrival center to keep things organized, so customers can bid farewell to that laundry mess with the convenience of a separate laundry area tucked away from everyday traffic and guests. The large kitchen and dining have 10’ ceilings and are open to the family room, which features 12’ ceilings and an included coffered ceiling for that added touch of charm. These spaces are designed to allow natural light to stream through a breathtaking wall of windows in the dining and family room. Stepping outside, customers can enjoy outdoor living with the included covered porch, which creates an inviting and airy space that is perfect for gatherings. You can opt to finish the basement and add even more spectacular space to this stunning home. Visit us today
Sales Office
| Monday - Wednesday |
10:00 AM - 5:00 PM
|
| Thursday |
12:00 PM - 5:00 PM
|
| Friday | Appointment Only |
| Saturday |
10:00 AM - 5:00 PM
|
| Sunday |
Closed
|
Home Details
Home Type
- Single Family
Parking
- 2 Car Attached Garage
- Front Facing Garage
Home Design
- New Construction
Interior Spaces
- 1-Story Property
- Coffered Ceiling
- Tray Ceiling
- Family Room
- Dining Area
- Den
- Luxury Vinyl Plank Tile Flooring
- Unfinished Basement
Kitchen
- Eat-In Kitchen
- Walk-In Pantry
- Kitchen Island
- Quartz Countertops
Bedrooms and Bathrooms
- 3 Bedrooms
- Primary Bedroom Suite
- Walk-In Closet
- Jack-and-Jill Bathroom
- Primary bathroom on main floor
- Dual Vanity Sinks in Primary Bathroom
- Private Water Closet
- Walk-in Shower
Laundry
- Laundry Room
- Laundry on main level
- Washer and Dryer Hookup
Additional Features
- Front Porch
- Optional Finished Basement
Community Details
Overview
- Property has a Home Owners Association
- Association fees include lawn maintenance, ground maintenance
- Pond in Community
Recreation
- Pickleball Courts
- Community Pool
- Recreational Area
Map
Move In Ready Homes with this Plan
Other Plans in Tanager Woods
About the Builder
- Tanager Woods
- Brentwood
- Chase Oaks
- 34232 Brenner Ln
- 32013 Long Ln
- Chase Oaks
- Cardinal Grove
- 0 Steeple Chase Run
- Anchors Run
- 33530 Old Salt Ln Unit 1307
- 33530 Old Salt Ln Unit 1209
- 33530 Old Salt Ln Unit 1208
- 33530 Old Salt Ln Unit 1109
- 33530 Old Salt Ln Unit 1102
- 33530 Old Salt Ln Unit 1101
- 33530 Old Salt Ln Unit 1303
- 33530 Old Salt Ln Unit 1108
- 33530 Old Salt Ln Unit 1202
- 24326 Long Pond Dr
- 11 Love Creek Pines Ln
