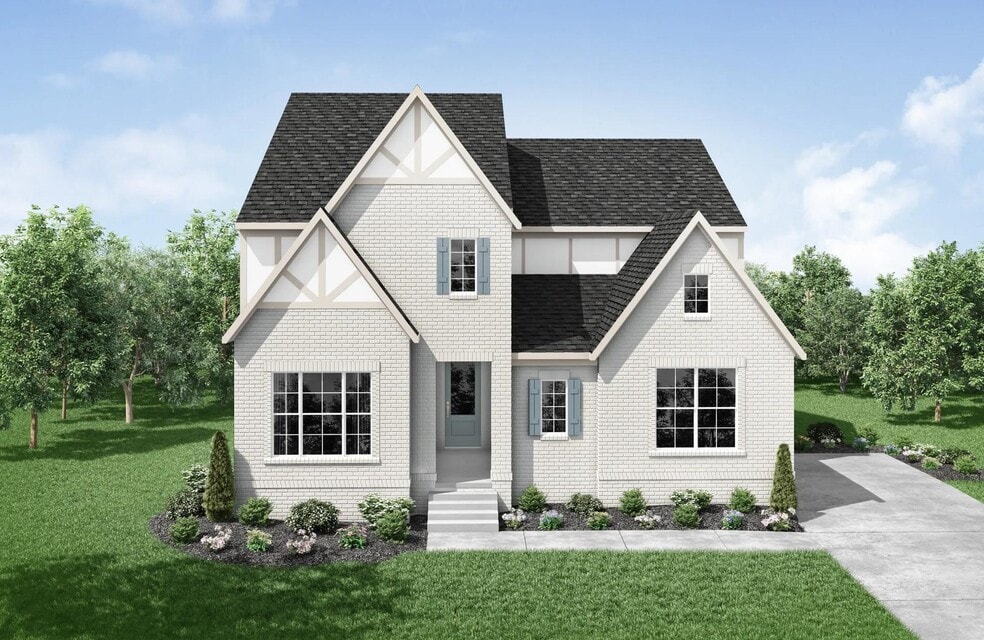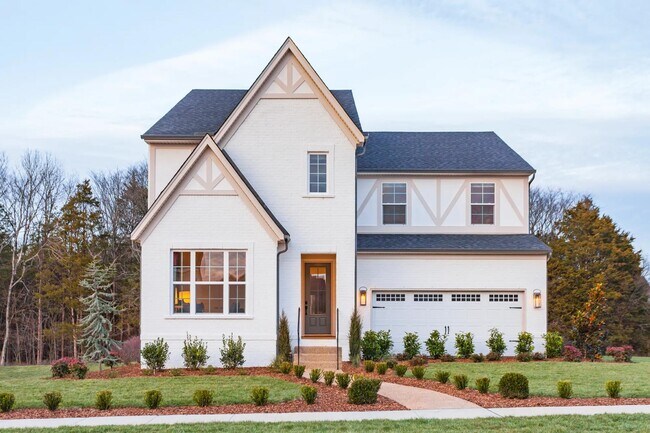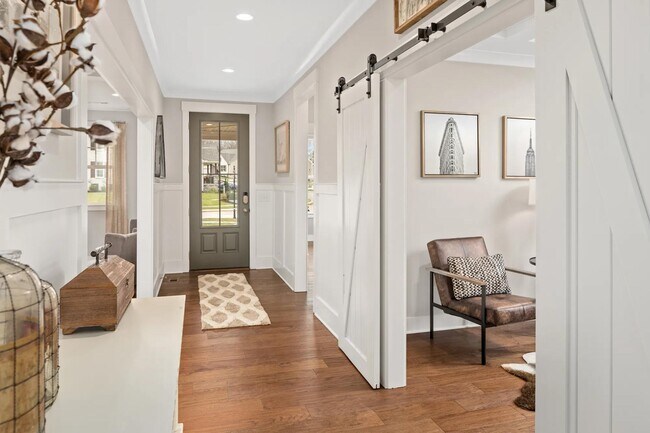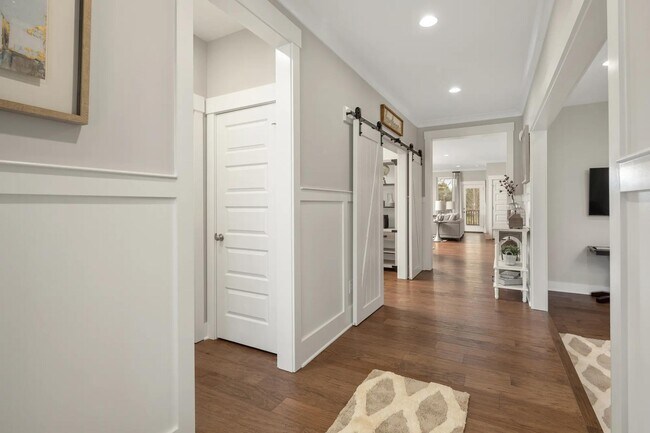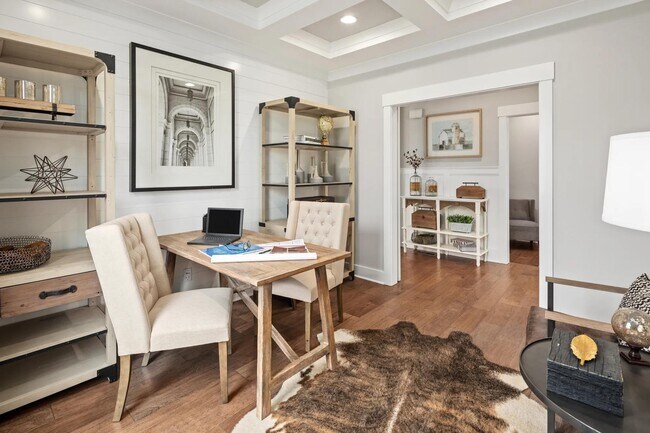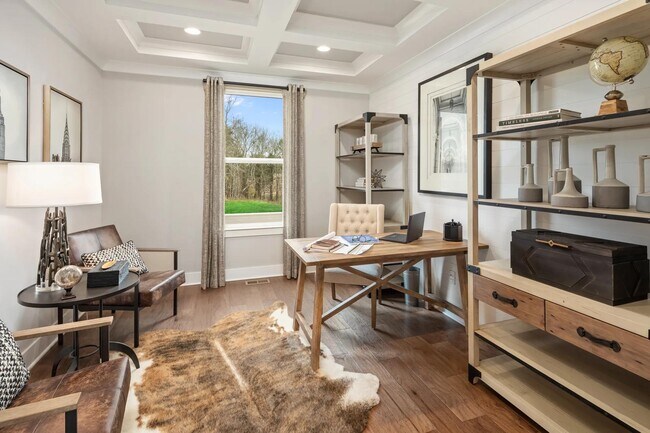
Estimated payment starting at $3,511/month
Highlights
- New Construction
- Clubhouse
- High Ceiling
- Primary Bedroom Suite
- Main Floor Primary Bedroom
- Mud Room
About This Floor Plan
If you're looking for family-friendly living and convenience, then the Kinsley plan has it all. This home showcases an inviting entrance foyer that opens to a large family room with an optional corner fireplace, kitchen with a generous island, and a spacious open dining room. You'll expand your living area to the outdoors with a beautiful covered patio. It will be easy to appreciate the private primary suite with a spectacular spa bath and enormous walk-in closet. Keep backpacks, shoes, and other daily messes tidy and organized with the conveniently located family foyer and laundry room. Plus, entertaining will a breeze with a fun and exciting game room upstairs near two additional bedrooms and full bath.
Sales Office
| Monday |
10:00 AM - 5:00 PM
|
| Tuesday |
10:00 AM - 5:00 PM
|
| Wednesday |
10:00 AM - 5:00 PM
|
| Thursday |
10:00 AM - 5:00 PM
|
| Friday |
10:00 AM - 5:00 PM
|
| Saturday |
10:00 AM - 5:00 PM
|
| Sunday |
12:00 PM - 5:00 PM
|
Home Details
Home Type
- Single Family
Parking
- 2 Car Attached Garage
- Front Facing Garage
Home Design
- New Construction
Interior Spaces
- 2-Story Property
- High Ceiling
- Ceiling Fan
- Recessed Lighting
- Fireplace
- Mud Room
- Family Room
- Dining Area
- Home Office
- Game Room
Kitchen
- Eat-In Kitchen
- Breakfast Bar
- Built-In Microwave
- Dishwasher
- Kitchen Island
- Disposal
Bedrooms and Bathrooms
- 4 Bedrooms
- Primary Bedroom on Main
- Primary Bedroom Suite
- Walk-In Closet
- 3 Full Bathrooms
- Primary bathroom on main floor
- Dual Vanity Sinks in Primary Bathroom
- Private Water Closet
- Bathtub with Shower
- Walk-in Shower
Laundry
- Laundry Room
- Laundry on main level
- Washer and Dryer Hookup
Outdoor Features
- Covered Patio or Porch
Utilities
- Central Heating and Cooling System
- High Speed Internet
- Cable TV Available
Community Details
Overview
- No Home Owners Association
- Greenbelt
Amenities
- Clubhouse
Recreation
- Community Playground
- Community Pool
- Tot Lot
- Dog Park
Map
Other Plans in Bear Creek by Drees Homes - Overlook
About the Builder
- Bear Creek by Drees Homes - Overlook
- Bear Creek by Drees Homes - Glen
- Bear Springs
- Marlon's Creek
- Marlon's Creek
- 0 Lasea Rd Unit RTC2908032
- 1468 Rock Springs Rd
- 0 Old Highway 99 Unit RTC2958557
- 0 Rock Springs Rd
- 0 Kedron Road Tract 2
- 0 Kedron Road Tract 1 and 2
- 0 Kedron Road Tract 1
- 0 Greens Mill Rd
- 0 Highway 431 S
- 0 Center Star Rd Unit RTC2975032
- 0 Center Star Rd Unit RTC2975030
- 0 Center Star Rd Unit RTC2975036
- 0 Center Star Rd Unit RTC2975035
- 0 Center Star Rd Unit RTC2975047
- 0 Center Star Rd Unit RTC2975039
