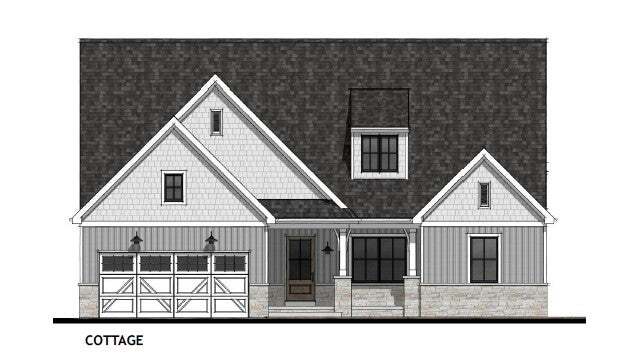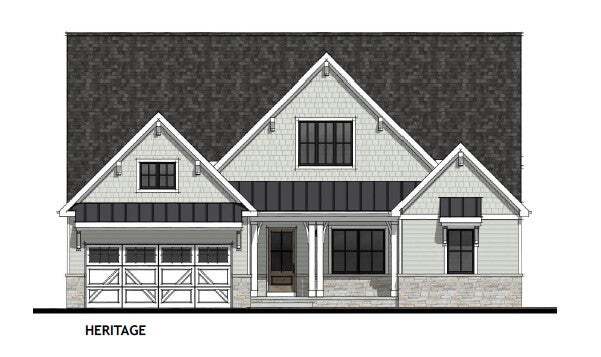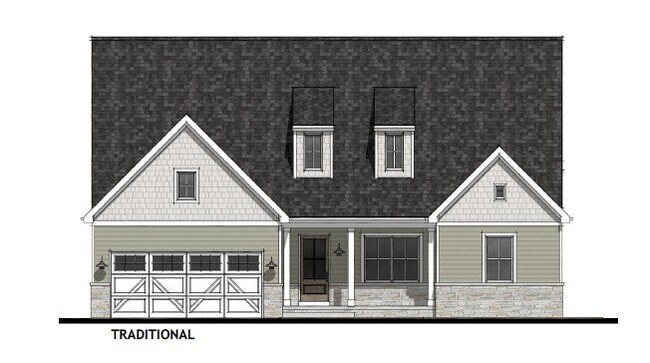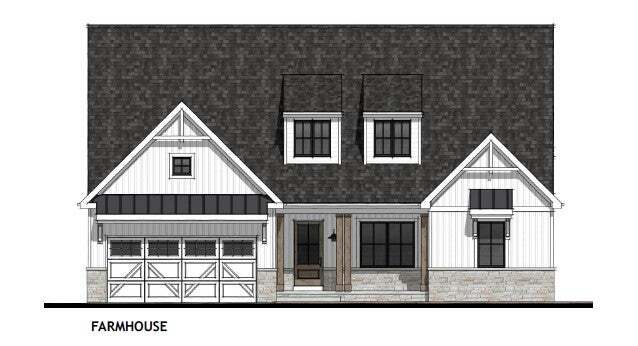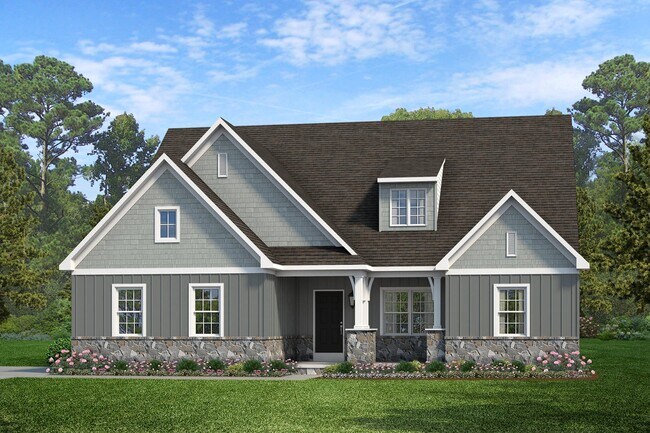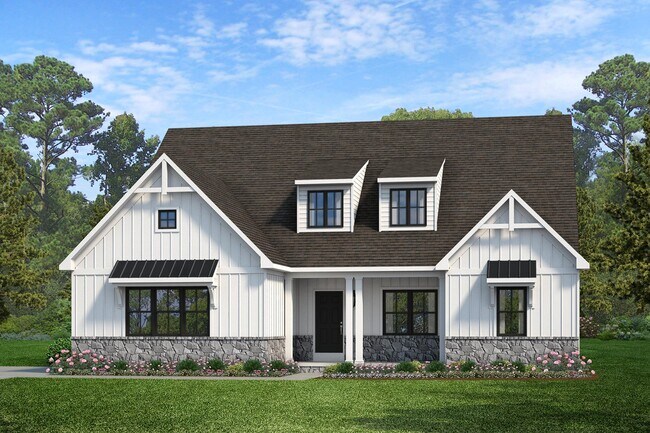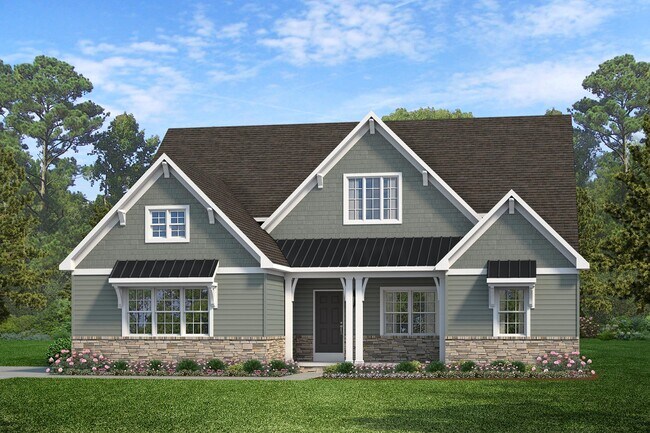
Gilbertsville, PA 19525
Estimated payment starting at $4,553/month
Highlights
- New Construction
- Primary Bedroom Suite
- Attic
- West Broad Street Elementary School Rated A
- Main Floor Primary Bedroom
- Loft
About This Floor Plan
Welcome to the Kipling, a 1.5-story customizable floorplan! Enjoy first-floor living starting as you walk through the Foyer, with a Study at the front of the home which can be customized to accommodate a first-floor Guest Suite and Bathroom. The staircase is through the Foyer, taking you to the second floor. Through the Foyer is the Kitchen, Family Room, Dining Room, and Pantry. From the Garage is an entry area with access to the Laundry Room. The Owner's Suite is also conveniently on the first floor along with an Owner's Bath and walk-in closet. Upstairs is the Loft space, along with 2 Bedrooms, each with a walk-in closet for convenient storage. The Family Bathroom is convenient to both Bedrooms on the second floor. Optional finished basement features the ability to add cafe, a basement bedroom and bathroom, flex space, and areas to entertain! Featured Options: 2-story Family Room First floor Guest Suite Dining Room Bump Out Serving Nook Prep Pantry Laundry Workstation Entry Cabinets 2nd Floor Unfinished Storage Bedroom 3 Private Bath Partially Finished Basement
Sales Office
| Monday - Friday | Appointment Only |
| Saturday - Sunday |
12:00 PM - 5:00 PM
|
Home Details
Home Type
- Single Family
Parking
- 2 Car Attached Garage
- Front Facing Garage
Home Design
- New Construction
Interior Spaces
- 2-Story Property
- Formal Entry
- Family Room
- Combination Kitchen and Dining Room
- Home Office
- Loft
- Attic
- Basement
Kitchen
- Breakfast Bar
- Walk-In Pantry
- Built-In Range
- Built-In Microwave
- Dishwasher
- Kitchen Island
Bedrooms and Bathrooms
- 3 Bedrooms
- Primary Bedroom on Main
- Primary Bedroom Suite
- Walk-In Closet
- Powder Room
- Primary bathroom on main floor
- Private Water Closet
- Bathtub with Shower
Laundry
- Laundry Room
- Laundry on main level
- Washer and Dryer Hookup
Utilities
- Central Heating and Cooling System
- High Speed Internet
- Cable TV Available
Additional Features
- Covered Patio or Porch
- Lawn
Community Details
- No Home Owners Association
Map
Other Plans in Glenwood Chase
About the Builder
- Penshyre Place
- 216 W Cherry Ln Unit MAGNOLIA
- 216 W Cherry Ln Unit DEVONSHIRE
- 216 W Cherry Ln Unit ARCADIA
- 216 W Cherry Ln Unit COVINGTON
- 0001 Sydney Ln
- 1075 S County Rd
- 478 Smokepipe Rd
- 5 E Reliance Rd
- 3 Diamond St
- 0 Fairmount St
- 0000 Halteman Rd
- 165 Township Line Rd
- Mason Square
- 0001 Baldwin Way
- 1 Baldwin Way
- 0008 Baldwin Way
- 0010 Baldwin Way
- 0009 Baldwin Way
- 0007 Baldwin Way
