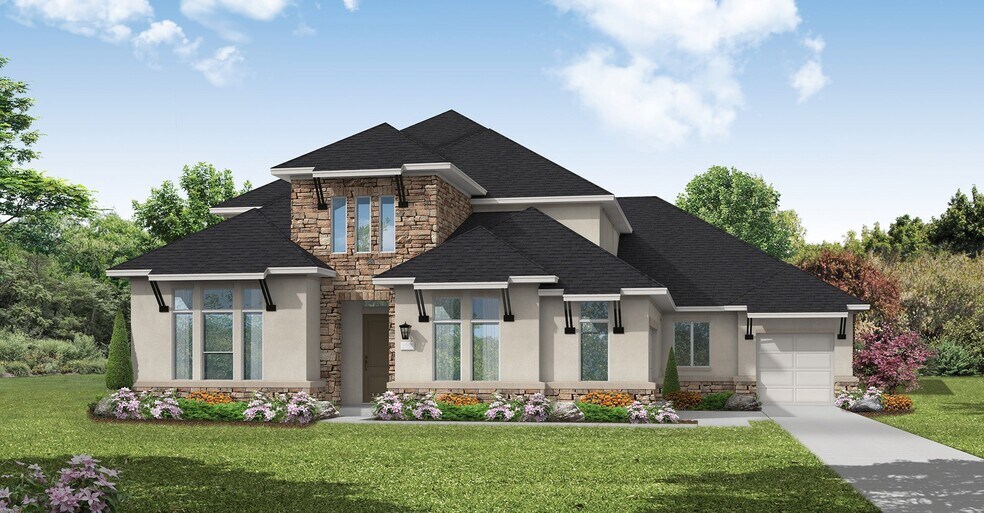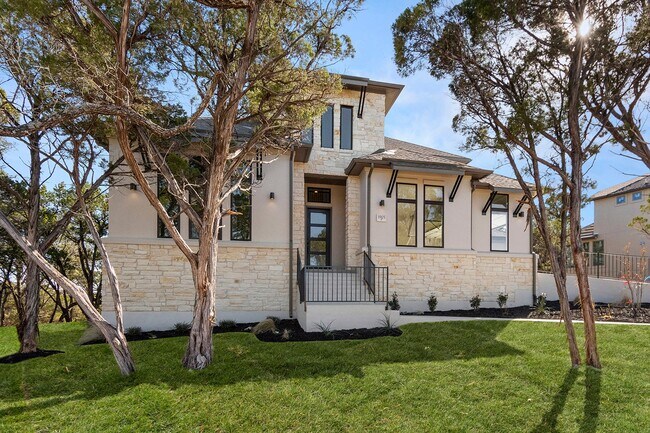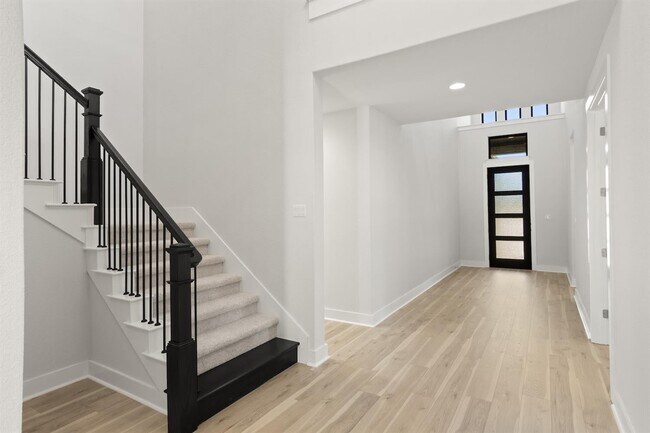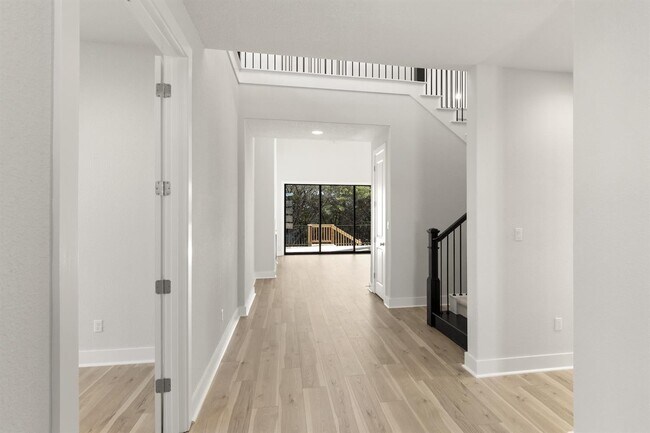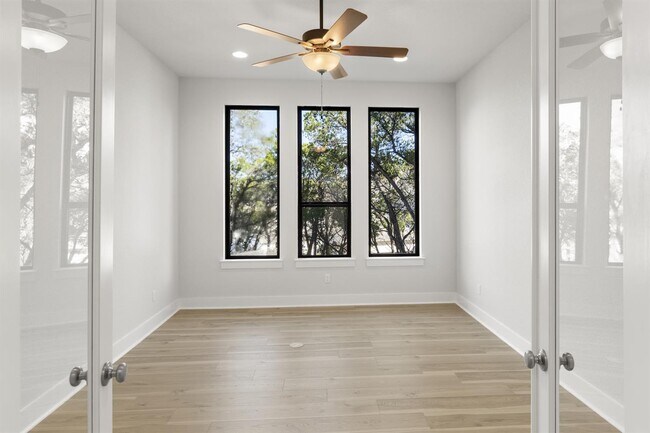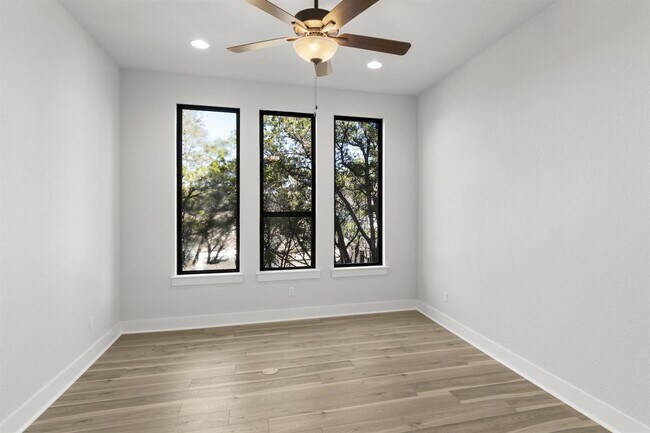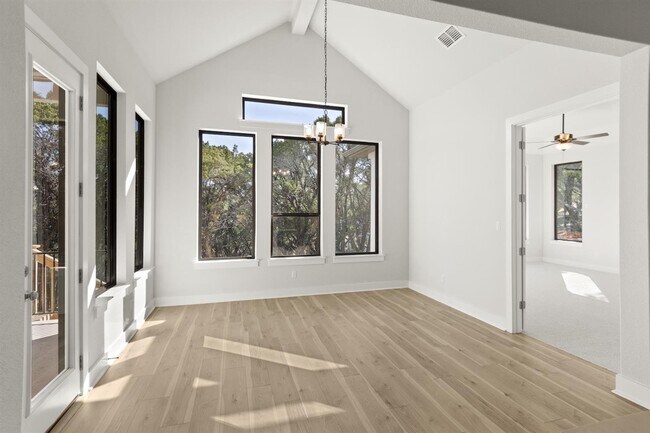
Estimated payment starting at $6,557/month
Highlights
- New Construction
- Primary Bedroom Suite
- Recreation Room
- Glenn High School Rated A-
- Clubhouse
- Views Throughout Community
About This Floor Plan
The Kirbyville floor plan is a stately two-story home designed to offer both luxury and comfort for families of all sizes. Featuring four bedrooms and four and a half bathrooms, this layout provides ample space for privacy and functionality. The main level includes a spacious open-concept living area that seamlessly connects the gourmet kitchen, dining space, and family room. A grand owner's suite with a luxurious en-suite bathroom is conveniently located on the first floor, offering a private retreat. Upstairs, you'll find additional bedrooms, bathrooms, and flexible living spaces perfect for a media room or study. The three-car garage adds practical storage options and convenience. The Kirbyville is a thoughtfully designed home that perfectly balances style and practicality.
Sales Office
| Monday - Thursday |
10:00 AM - 6:00 PM
|
| Friday |
12:00 PM - 6:00 PM
|
| Saturday |
10:00 AM - 6:00 PM
|
| Sunday |
12:00 PM - 6:00 PM
|
Home Details
Home Type
- Single Family
HOA Fees
- $50 Monthly HOA Fees
Parking
- 3 Car Attached Garage
- Insulated Garage
- Front Facing Garage
Home Design
- New Construction
Interior Spaces
- 2-Story Property
- Fireplace
- Family Room
- Dining Area
- Home Office
- Recreation Room
- Loft
- Game Room
- Laundry Room
Kitchen
- Breakfast Area or Nook
- Walk-In Pantry
- Kitchen Island
Bedrooms and Bathrooms
- 4 Bedrooms
- Primary Bedroom Suite
- Dual Closets
- Walk-In Closet
- Powder Room
- Dual Vanity Sinks in Primary Bathroom
- Bathtub with Shower
- Walk-in Shower
Additional Features
- Green Certified Home
- Covered Patio or Porch
Community Details
Overview
- Views Throughout Community
- Pond in Community
- Greenbelt
Amenities
- Clubhouse
- Community Center
Recreation
- Community Playground
- Lap or Exercise Community Pool
- Park
- Trails
Map
Move In Ready Homes with this Plan
Other Plans in Palmera Bluff
About the Builder
- Palmera Bluff
- Palmera Ridge - 60ft. lots
- 1520 Jolie Rose Bend
- 1649 Hosanna Grande Way
- Palmera Ridge - 70ft. lots
- Palmera Ridge - 70'
- Palmera Ridge - 60'
- 1252 Jolie Rose Bend
- 1536 Jolie Rose Bend
- 1256 Jolie Rose Bend
- 1540 Jolie Rose Bend
- 1512 Treasure Map View
- 1409 Jolie Rose Bend
- 250 Mikes Way
- 1913 Bandito Bluff Pass
- 240 Jennifer Ln
- 2116 Mar Vista Ln
- Bar W Ranch
- Palmera Ridge - 80ft. lots
- 1425 Treasure Map View
