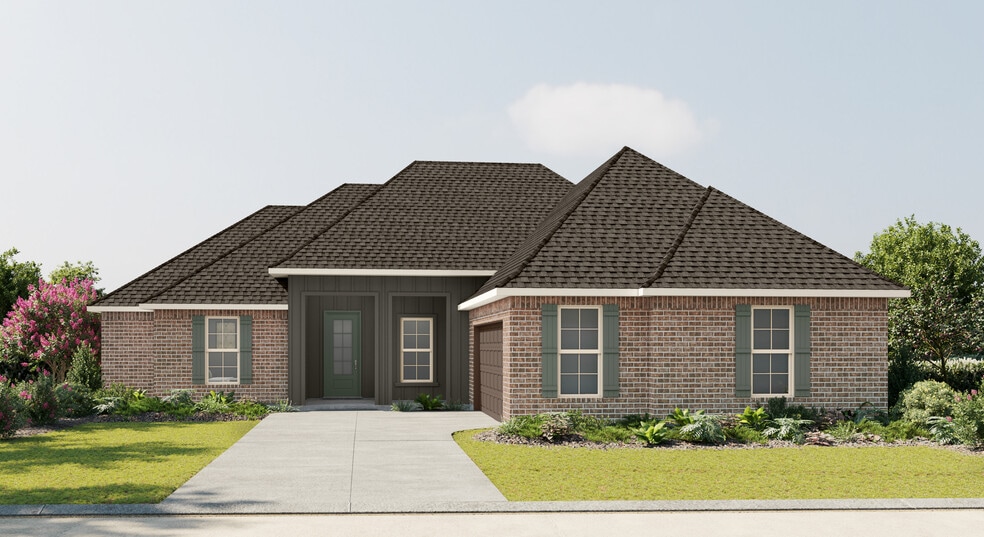
Estimated payment starting at $2,227/month
Highlights
- New Construction
- Primary Bedroom Suite
- Walk-In Pantry
- North Woolmarket Elementary/Middle School Rated A
- Freestanding Bathtub
- Front Porch
About This Floor Plan
Step into style and comfort with the Klein III G floor plan by DSLD Homes, where thoughtful design meets energy-efficient living. With 2,211 square feet of living space, this beautifully crafted 4-bedroom, 3-bathroom home is ideal for families seeking a functional layout with upscale features.The open floor plan creates a seamless flow between living spaces, making it perfect for entertaining or relaxing. The exterior showcases classic brick and siding finishes, while inside, you'll find wood flooring in the great room, recessed lighting in the kitchen and living areas, and a boot bench in the mudroom for added convenience.The chef-inspired kitchen features a walk-in pantry, ideal for storage and organization. In the private master suite, enjoy a tray ceiling, double vanity, garden tub, separate shower, and a large walk-in closeta perfect retreat at the end of the day.This home also includes a two-car garage and a covered rear porch, extending your living space outdoors. From style to efficiency, the Klein III G delivers quality, comfort, and value in every square foot.
Sales Office
| Monday - Saturday |
9:30 AM - 5:30 PM
|
| Sunday |
12:30 PM - 5:30 PM
|
Home Details
Home Type
- Single Family
Parking
- 2 Car Attached Garage
- Front Facing Garage
Taxes
- No Special Tax
Home Design
- New Construction
Interior Spaces
- 2,211 Sq Ft Home
- 1-Story Property
- Living Room
- Dining Area
Kitchen
- Walk-In Pantry
- Dishwasher
- Kitchen Island
Bedrooms and Bathrooms
- 4 Bedrooms
- Primary Bedroom Suite
- Walk-In Closet
- 3 Full Bathrooms
- Dual Sinks
- Private Water Closet
- Freestanding Bathtub
- Bathtub with Shower
- Walk-in Shower
Laundry
- Laundry Room
- Washer and Dryer Hookup
Outdoor Features
- Front Porch
Map
Other Plans in Oak Landing
About the Builder
Frequently Asked Questions
- Oak Landing
- 0 Ashton Ln Unit 4092137
- 00 River Rd
- 11579 Lorraine Rd
- 0 Riverroad Dr Unit 4094211
- 0 Riverroad Dr Unit 4095724
- Highland Lake Townhomes
- 11528 Lorraine Rd
- Lot 140 Riverroad Dr
- 11975 Sandbar Ln
- 12004 John Ross Rd
- 0 Hwy 605 Unit 4110862
- 0 Creek Dr
- 10266 Road 252
- 0 Highway 605 Unit 3282086
- 12490 Westwood Place
- 12478 Westwood Place
- 12474 Westwood Place
- 12482 Westwood Place
- River Oaks
Ask me questions while you tour the home.






