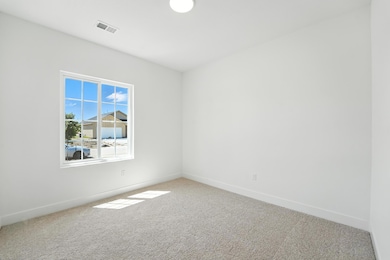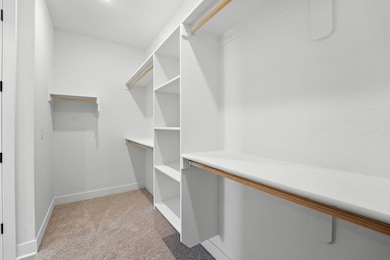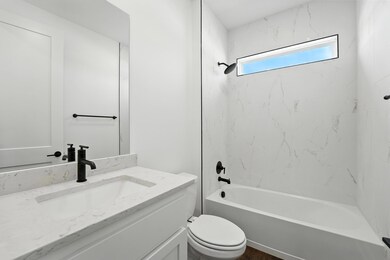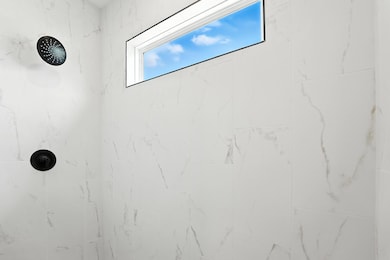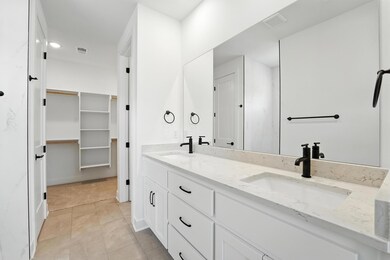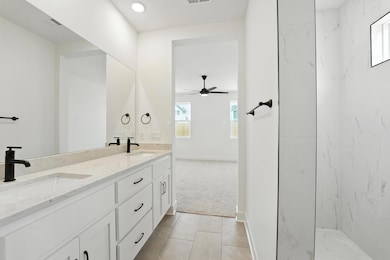
Sheilds Raymore, MO 64083
Estimated payment $2,254/month
About This Home
Welcome to the Shields! This single-story 3-bedroom, 2-bathroom plan showcases a seamless open layout, designed for both relaxation and entertaining. The chef-inspired kitchen features premium finishes, abundant cabinetry, and a functional island, making meal prep effortless. The serene owner’s suite offers a spa-like en-suite bath and generous closet space for ultimate comfort. With distinctive Farmhouse and Modern Prairie exterior options, this home boasts undeniable curb appeal. The 2-car garage adds convenience, while the community’s prime location provides easy access to shopping, dining, and outdoor recreation.
Highlights of this home
Spacious foyer provides a stylish, welcoming entry
Gracious dining room is ideal for formal entertaining or casual gatherings
Generous great room opens to a covered patio to expand your living space
Exceptional owner suite includes dual vanities, separate shower, private toilet room, and large walk-in closet
Upgradable options include an extended patio, deluxe glass shower, tankless water heater, & 3-car garage
Home Details
Home Type
- Single Family
Parking
- 2 Car Garage
Home Design
- New Construction
- Ready To Build Floorplan
- Sheilds Plan
Interior Spaces
- 1,522 Sq Ft Home
- 1-Story Property
Bedrooms and Bathrooms
- 3 Bedrooms
- 2 Full Bathrooms
Community Details
Overview
- Coming Soon Community
- Built by Hakes Brothers
- Knoll Creek Subdivision
Sales Office
- 1804 Halls Creek Drive
- Raymore, MO 64083
- 913-233-8877
- Builder Spec Website
Office Hours
- By appointment only.
Map
Similar Homes in Raymore, MO
Home Values in the Area
Average Home Value in this Area
Property History
| Date | Event | Price | Change | Sq Ft Price |
|---|---|---|---|---|
| 06/23/2025 06/23/25 | For Sale | $342,990 | -- | $225 / Sq Ft |
- 1804 Halls Creek Dr
- 1804 Halls Creek Dr
- 1804 Halls Creek Dr
- 1804 Halls Creek Dr
- 1804 Halls Creek Dr
- 508 Lasley Branch Ct
- 1818 Woodward Cir
- 1811 Halls Creek Ave
- 1809 Halls Creek Ave
- 1807 Halls Creek Ave
- 2184 E Sierra Dr
- 524 Bradford Ct
- 2214 Creek View Ln
- 2204 Creek View Ln
- 2212 Creek View Ln
- 2210 Creek View Ln
- 2208 Creek View Ln
- 2206 Creek View Ln
- 2202 Creek View Ln
- 2200 Creek View Ln

