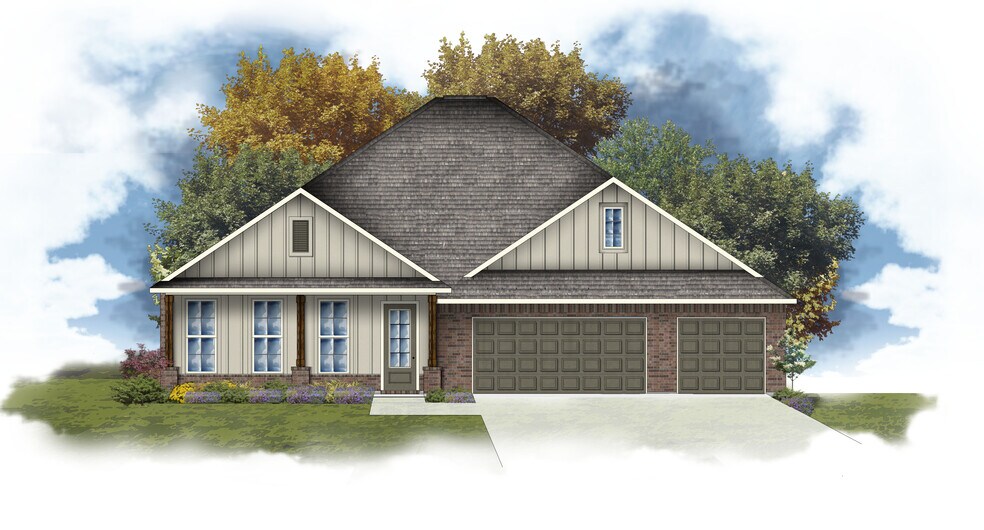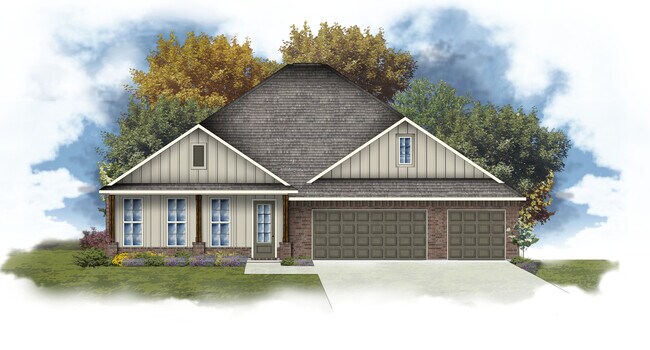
NEW CONSTRUCTION
BUILDER INCENTIVES
Estimated payment starting at $2,826/month
Total Views
1,226
3
Beds
2
Baths
2,359
Sq Ft
$187
Price per Sq Ft
Highlights
- New Construction
- Wood Flooring
- Granite Countertops
- Hampton Cove Elementary School Rated A-
- Views Throughout Community
- Community Pool
About This Floor Plan
This home is located at Kobalt II H Plan, Gurley, AL 35748 and is currently priced at $441,990, approximately $187 per square foot. Kobalt II H Plan is a home located in Madison County with nearby schools including Hampton Cove Elementary School, Hampton Cove Middle School, and Huntsville High School.
Builder Incentives
Mortgage Rate Buy DownGet $6,000 toward closing costs, enjoy low interest rates—4.99% on FHA/VA loans and 5.5% on conventional loans—when you finance with DSLD Mortgage, plus FREE blinds included! Available only on homes that close by December 2025.
Sales Office
Hours
| Monday - Saturday |
10:00 AM - 5:00 PM
|
| Sunday |
12:00 PM - 5:00 PM
|
Sales Team
Tracey Duncan
Heath Greaud
Kevin Farrell
Office Address
This address is an offsite sales center.
9000 Mountain Preserve Blvd
Gurley, AL 35748
Driving Directions
Home Details
Home Type
- Single Family
Lot Details
- Minimum 0.28 Acre Lot
- Minimum 80 Ft Wide Lot
- Landscaped
- Sprinkler System
HOA Fees
- $50 Monthly HOA Fees
Parking
- 3 Car Attached Garage
- Front Facing Garage
Home Design
- New Construction
Interior Spaces
- 1-Story Property
- Ceiling Fan
- Recessed Lighting
- Fireplace
- ENERGY STAR Qualified Windows
- Formal Entry
- Living Room
- Dining Room
- Pest Guard System
Kitchen
- Walk-In Pantry
- Range Hood
- ENERGY STAR Qualified Dishwasher
- Stainless Steel Appliances
- Kitchen Island
- Granite Countertops
Flooring
- Wood
- Carpet
- Tile
Bedrooms and Bathrooms
- 3 Bedrooms
- Walk-In Closet
- 2 Full Bathrooms
- Granite Bathroom Countertops
- Dual Vanity Sinks in Primary Bathroom
- Private Water Closet
- Bathtub with Shower
- Walk-in Shower
- Ceramic Tile in Bathrooms
Laundry
- Laundry Room
- Laundry on main level
Additional Features
- Energy-Efficient Insulation
- Covered Patio or Porch
Community Details
Overview
- Views Throughout Community
- Pond in Community
Recreation
- Community Pool
- Trails
Map
Other Plans in Hickory Cove
About the Builder
DSLD Homes is one of the top 30 home builders in the nation and is currently the largest private homebuilder in our region. The level of success they have been able to achieve in their market is largely attributed to their managing partners' 100+ years of residential construction experience. They have also managed to maintain success from their great relationships with local brokers, realtors, and their referral base program.
Nearby Homes
- Hickory Cove
- High Park at Mountain Preserve - High Park Estates
- Crystal Creek
- 8906 Lockwood Ln
- 7054 Regency Ln
- 8500 Sophia Nicolle Ct
- Wilson Cove
- 59 acres Horse Cove Rd
- 2.00 Ravens Ridge Rd
- 45AC Shooting Star Tr
- 00 Cherry Tree Rd
- 3.36 acres Blowing Cave Rd
- 787 Blowing Cave Rd
- 7 Blowing Cave Rd
- 7809 Bingley Glen Ct
- 7807 Bingley Glen Ct
- 7918 Autumn Glen Dr SE
- 8322 Grayback Blvd SE
- 8320 Grayback Blvd SE
- 8319 Grayback Blvd SE

