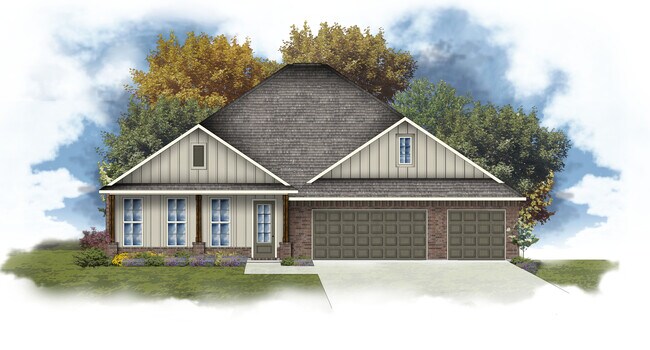
Estimated payment starting at $2,306/month
Total Views
193
3
Beds
2
Baths
2,359
Sq Ft
$155
Price per Sq Ft
Highlights
- New Construction
- ENERGY STAR Certified Homes
- Granite Countertops
- Lynn Fanning Elementary School Rated A-
- Wood Flooring
- Lawn
About This Floor Plan
This home is located at Kobalt II H Plan, Meridianville, AL 35759 and is currently priced at $365,990, approximately $155 per square foot. Kobalt II H Plan is a home located in Madison County with nearby schools including Lynn Fanning Elementary School, Meridianville Middle School, and Hazel Green High School.
Sales Office
Hours
| Monday |
10:00 AM - 6:00 PM
|
| Tuesday |
10:00 AM - 6:00 PM
|
| Wednesday |
10:00 AM - 6:00 PM
|
| Thursday |
10:00 AM - 6:00 PM
|
| Friday |
10:00 AM - 6:00 PM
|
| Saturday |
10:00 AM - 6:00 PM
|
| Sunday |
1:00 PM - 6:00 PM
|
Sales Team
Cinthia Darden
Office Address
105 Pike Ackert Rd
Meridianville, AL 35759
Driving Directions
Home Details
Home Type
- Single Family
Lot Details
- Landscaped
- Lawn
Parking
- 3 Car Attached Garage
- Front Facing Garage
Home Design
- New Construction
Interior Spaces
- 1-Story Property
- Ceiling Fan
- Recessed Lighting
- Living Room
- Formal Dining Room
- Open Floorplan
Kitchen
- Breakfast Area or Nook
- Eat-In Kitchen
- Breakfast Bar
- Walk-In Pantry
- ENERGY STAR Range
- ENERGY STAR Qualified Dishwasher
- Stainless Steel Appliances
- Kitchen Island
- Granite Countertops
- Disposal
Flooring
- Wood
- Carpet
Bedrooms and Bathrooms
- 3 Bedrooms
- Walk-In Closet
- 2 Full Bathrooms
- Primary bathroom on main floor
- Secondary Bathroom Double Sinks
- Dual Vanity Sinks in Primary Bathroom
- Private Water Closet
- Bathroom Fixtures
- Bathtub with Shower
- Walk-in Shower
Laundry
- Laundry Room
- Laundry on main level
- Washer and Dryer Hookup
Eco-Friendly Details
- Energy-Efficient Insulation
- ENERGY STAR Certified Homes
Outdoor Features
- Front Porch
Utilities
- Central Heating and Cooling System
- Heating System Uses Gas
- Tankless Water Heater
- High Speed Internet
- Cable TV Available
Map
Other Plans in McCollum Manor
About the Builder
DSLD Homes is one of the top 30 home builders in the nation and is currently the largest private homebuilder in our region. The level of success they have been able to achieve in their market is largely attributed to their managing partners' 100+ years of residential construction experience. They have also managed to maintain success from their great relationships with local brokers, realtors, and their referral base program.
Nearby Homes
- McCollum Manor
- Pikes Ridge
- 130 Domingues Ave
- 119 Domingues Ave
- Lynn Meadows
- Lynn Meadows
- 125 Domingues Ave
- 127 Domingues Ave
- 129 Domingues Ave
- 133 Domingues Ave
- 109 Creek Park Dr
- 141 Domingues Ave
- Briercreek
- 114 Legend Dr
- 110 Legend Dr
- Parkside
- Briercreek
- The Fairways
- 261 John Harold Dr
- 132 Fairways Pass

