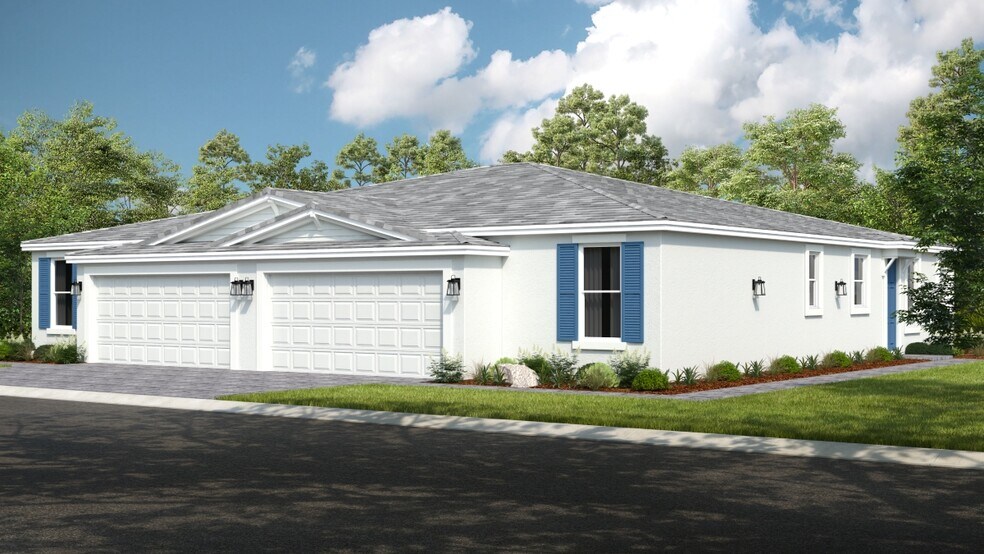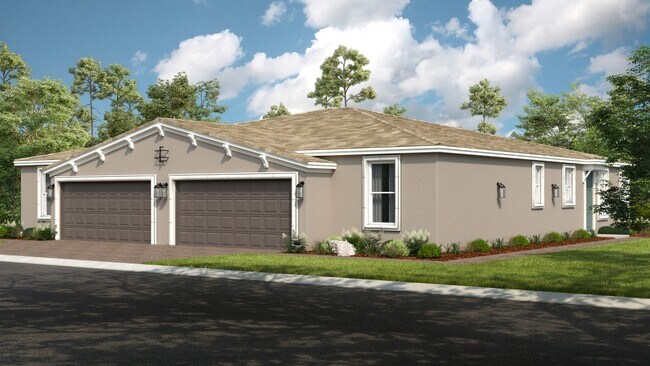
Saint Cloud, FL 34771
Estimated payment starting at $2,454/month
Highlights
- Concierge
- Community Wine Cellar
- Fitness Center
- South Miami Middle School Rated A-
- Massage Therapy Room
- Yoga or Pilates Studio
About This Floor Plan
The open-concept design of the Kona is one that cements it as a truly unique Twin Villa home. The floor plan showcases 1,564 square feet of living space, 2 bedrooms, 2.5 bathrooms, a flex room, 2-car garage and many more distinctive features. An elegant primary suite serves as a peaceful retreat, equipped with a spacious walk-in closet, a dual sink vanity, expansive shower, and private commode. The second bedroom with an ensuite bathroom is at the front of the home, giving visiting guests and family privacy. The two sides come together at the heart of the home, where the great room, designer kitchen, and separate dining area lie. This central area is what you immediately see when coming through the side entryway.
Builder Incentives
Limited-time reduced rate available now in the Orlando area when using Taylor Morrison Home Funding, Inc.
Sales Office
| Monday - Tuesday |
9:00 AM - 5:00 PM
|
| Wednesday |
1:00 PM - 5:00 PM
|
| Thursday - Saturday |
9:00 AM - 5:00 PM
|
| Sunday |
12:00 PM - 5:00 PM
|
Townhouse Details
Home Type
- Townhome
HOA Fees
- $401 Monthly HOA Fees
Parking
- 2 Car Attached Garage
- Front Facing Garage
Home Design
- New Construction
Interior Spaces
- 1-Story Property
- Great Room
- Combination Kitchen and Dining Room
- Flex Room
Kitchen
- Eat-In Kitchen
- Breakfast Bar
Bedrooms and Bathrooms
- 2 Bedrooms
- Primary Bedroom Suite
- Walk-In Closet
- Powder Room
- Primary bathroom on main floor
- Split Vanities
- Dual Vanity Sinks in Primary Bathroom
- Private Water Closet
- Bathtub with Shower
- Walk-in Shower
Laundry
- Laundry Room
- Laundry on main level
- Washer and Dryer Hookup
Utilities
- Air Conditioning
- Heating Available
Additional Features
- No Interior Steps
- Covered Patio or Porch
Community Details
Overview
- Resort Property
- Community Lake
- Water Views Throughout Community
- Views Throughout Community
- Pond in Community
- Greenbelt
Amenities
- Concierge
- Outdoor Fireplace
- Massage Therapy Room
- Sauna
- Community Center
- Planned Social Activities
- Community Wine Cellar
Recreation
- Yoga or Pilates Studio
- Pickleball Courts
- Bocce Ball Court
- Fitness Center
- Locker Room
- Community Pool
- Community Spa
- Park
- Dog Park
- Event Lawn
- Hiking Trails
- Trails
Pet Policy
- Dogs Allowed
Security
- Resident Manager or Management On Site
- Gated Community
Map
Move In Ready Homes with this Plan
Other Plans in Esplanade at Center Lake Ranch
About the Builder
- Esplanade at Center Lake Ranch
- 5253 Quillback Ln
- 5265 Stone Ridge Place
- The Waters at Center Lake Ranch
- 0 Jones Rd Unit MFRS5090430
- Center Lake on the Park - Eco Series
- Ralston Reserve
- Center Lake on the Park - Eco Grand Series
- Center Lake on the Park - Avenue Collection
- 3135 Vanguard Ct
- 6375 Trailblaze Bend
- 6569 Cyrils Dr
- 6501 Cyrils Dr
- Center Lake on the Park - Townhome Series
- Bridge Pointe
- 5606 Holly Hill Pass
- Preston Cove
- 5455 N Eagle Rd
- Sunbrooke
- Preston Cove - Townhomes

