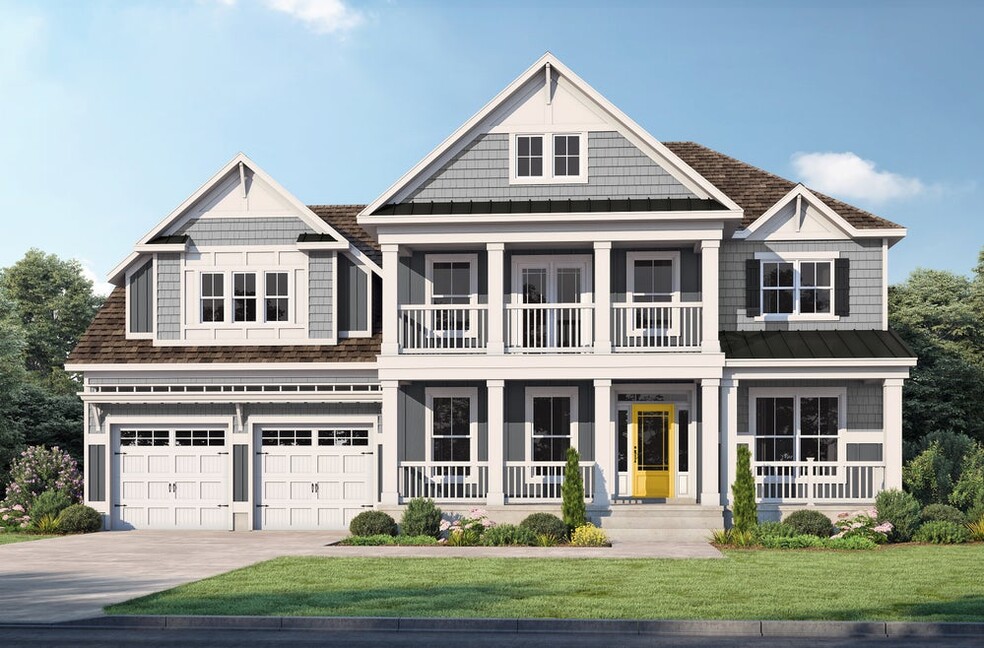
Estimated payment starting at $4,515/month
Total Views
3,092
3 - 6
Beds
2.5
Baths
3,167+
Sq Ft
$232+
Price per Sq Ft
Highlights
- New Construction
- Primary Bedroom Suite
- Home Office
- Milton Elementary School Rated A
- Loft
- Breakfast Area or Nook
About This Floor Plan
The Kramer model is a two-story home with a first-floor owner's suite, luxury bath, formal dining room, study, two-story living room, chef's kitchen, two additional bedrooms, and has an option for an additional owner's suite and unfinished bonus room.
Sales Office
All tours are by appointment only. Please contact sales office to schedule.
Sales Team
Ryan Thomas
Office Address
18055 Emerson Way
Georgetown, DE 19947
Driving Directions
Home Details
Home Type
- Single Family
Parking
- 2 Car Attached Garage
- Front Facing Garage
- Secured Garage or Parking
Home Design
- New Construction
Interior Spaces
- 3,167-4,277 Sq Ft Home
- 2-Story Property
- Living Room
- Formal Dining Room
- Home Office
- Loft
- Bonus Room
- Flex Room
Kitchen
- Breakfast Area or Nook
- Walk-In Pantry
- Disposal
Bedrooms and Bathrooms
- 3-6 Bedrooms
- Primary Bedroom Suite
- Walk-In Closet
- Powder Room
- Primary bathroom on main floor
- Dual Vanity Sinks in Primary Bathroom
- Bathtub with Shower
- Walk-in Shower
Laundry
- Laundry Room
- Laundry on main level
Additional Features
- Front Porch
- Minimum 0.5 Acre Lot
Community Details
- Property has a Home Owners Association
Map
Other Plans in Quail Run Estates
About the Builder
Insight Homes, headquartered in Bridgeville, DE, builds a house that sits well ahead of the pack. To this day, no other Delaware home builder can match the performance, longevity, comfort, or cost of ownership provided by an Insight Home.
As a committed DOE partner who provides certified Zero Energy Ready Homes, Insight Homes is in the top one percent of builders in the country meeting the extraordinary levels of excellence in energy and performance specified in the national program requirements. This dedication to building efficient new homes in Delaware is what sets Insight apart from the competition.
Nearby Homes
- Hawthorne
- Quail Run Estates
- 17725 Bridlewood Rd
- 18932 Shingle Point Rd
- 0 Cobblestone Ct Unit DESU2098806
- 0 Cobblestone Ct Unit DESU2098818
- 0 Cobblestone Ct Unit DESU2099488
- 18545 Cobblestone Ct
- Azalea Woods
- 25480 Carol Dr
- 22882 Lewes Georgetown Hwy
- Stagg Run
- The Granary
- The Granary - Draper Farm
- 0 E Redden Rd
- Rte 9 Secluded Ln
- 203 Sassafras Ln
- 16372 Sam Lucas Rd
- 109 Hazzard Ln
- 302 Atlantic St
Your Personal Tour Guide
Ask me questions while you tour the home.






