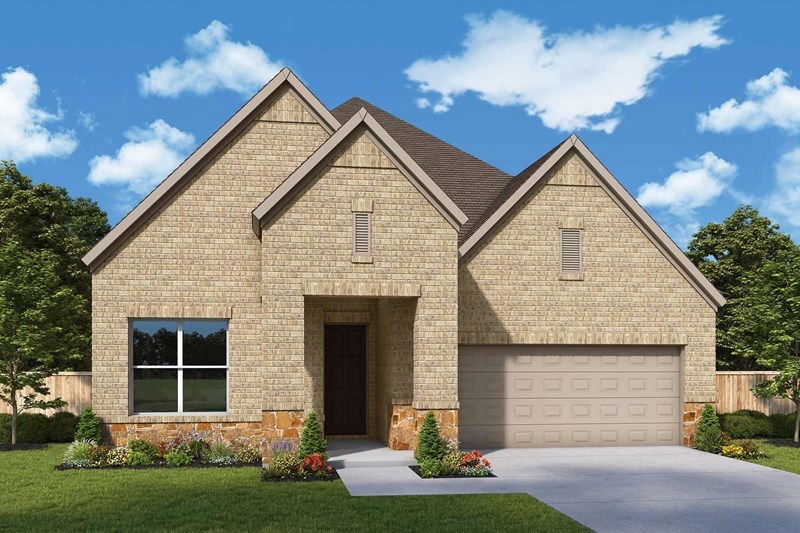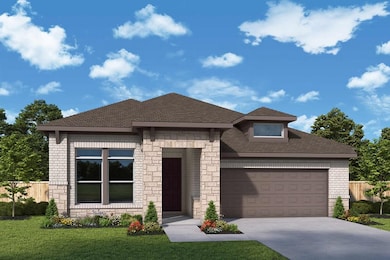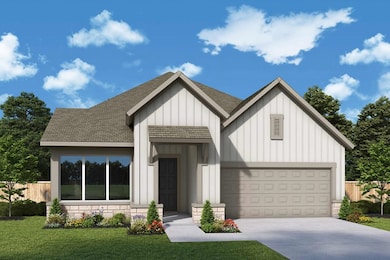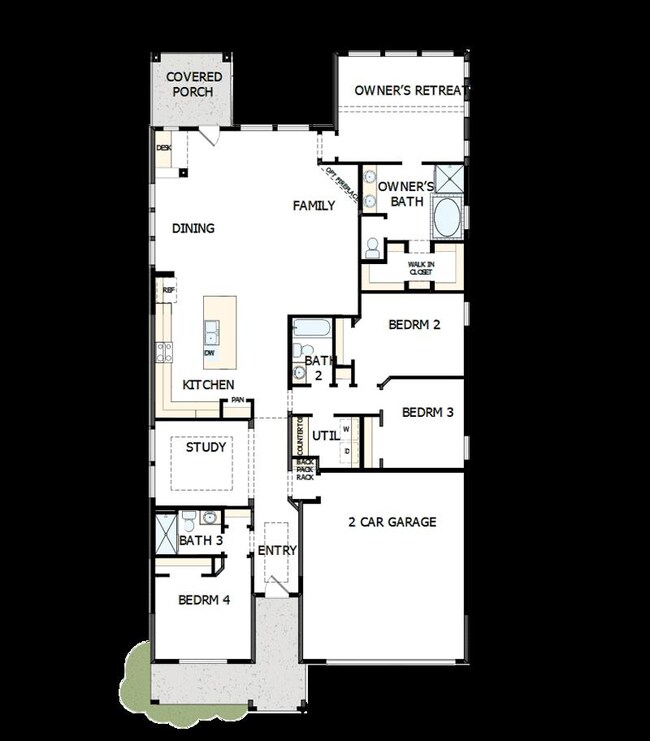
Rose Montgomery, TX 77316
Estimated payment $2,688/month
Highlights
- New Construction
- Community Pool
- Park
- Clubhouse
- Tennis Courts
- Greenbelt
About This Home
Bring your design inspirations to life in The Rose floor plan by David Weekley Homes. A walk-in closet and serene en suite Owner’s Bath make your Owner’s Retreat a private vacation at the end of each day. Your open-concept living spaces present an distinguished first impression from the front door and offer superb comforts for quiet evenings together. The gourmet kitchen features a practical and stylish island surrounded by plenty of room for holiday meal prep. Whether you’re hosting a celebration or kicking back to enjoy a quiet weekend, the breezy covered porch offers a great place to enhance the experience. Both junior bedrooms and a guest room all provide plenty of room to grow. Design the home office or media lounge you’ve been dreaming of in the sunlit study near the entry of the home. Build your future with the peace of mind that Our Industry-leading Warranty brings to your new home in Magnolia, Texas.
Home Details
Home Type
- Single Family
Parking
- 2 Car Garage
Home Design
- New Construction
- Ready To Build Floorplan
- Rose Plan
Interior Spaces
- 2,212 Sq Ft Home
- 1-Story Property
Bedrooms and Bathrooms
- 4 Bedrooms
- 3 Full Bathrooms
Community Details
Overview
- Built by David Weekley Homes
- Kresston Subdivision
- Greenbelt
Amenities
- Clubhouse
- Community Center
Recreation
- Tennis Courts
- Volleyball Courts
- Community Playground
- Community Pool
- Park
- Trails
Sales Office
- 26960 West Wayland Chase
- Montgomery, TX 77316
- 713-370-9579
- Builder Spec Website
Map
Similar Homes in Montgomery, TX
Home Values in the Area
Average Home Value in this Area
Property History
| Date | Event | Price | Change | Sq Ft Price |
|---|---|---|---|---|
| 07/15/2025 07/15/25 | Price Changed | $410,990 | +1.2% | $186 / Sq Ft |
| 03/26/2025 03/26/25 | For Sale | $405,990 | -- | $184 / Sq Ft |
- 26511 Pioneer Pointe Ct
- 26540 Pioneer Pointe Ct
- 26459 N Wayland Chase
- 26455 N Wayland Chase
- 26408 N Wayland Chase
- 26960 W Wayland Chase
- 26960 W Wayland Chase
- 26960 W Wayland Chase
- 26960 W Wayland Chase
- 26960 W Wayland Chase
- 26960 W Wayland Chase
- 26960 W Wayland Chase
- 26960 W Wayland Chase
- 26960 W Wayland Chase
- 26960 W Wayland Chase
- 26440 N Wayland Chase
- 26436 N Wayland Chase
- 26628 Boots Dr
- 26628 Boots Dr
- 26628 Boots Dr
- 25628 Microstar Way
- 00 Bridgeview Dr
- 5872 Strawflower Ln
- 5628 Poinsettia Place
- 5612 Poinsettia Place
- 24960 Aconite Ln
- 24942 Aconite Ln
- 24840 Scilla Way
- 24837 Scilla Way
- 24836 Scilla Way
- 24825 Scilla Way
- 24820 Scilla Way
- 24849 Scilla Way
- 5819 Canterbury Bells Ln
- 24907 Aconite Ln
- 33 Hall Dr N Unit A
- 11131 Woodside Dr
- 3074 S Fm 1486 Rd
- 9824 Stone Ranch Blvd
- 128 Hall Dr S



