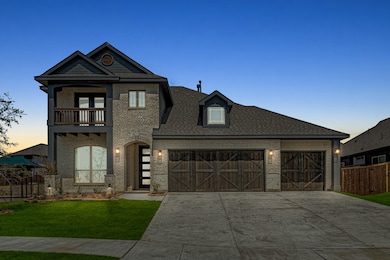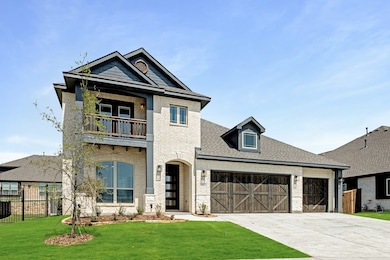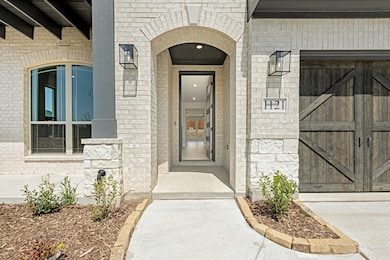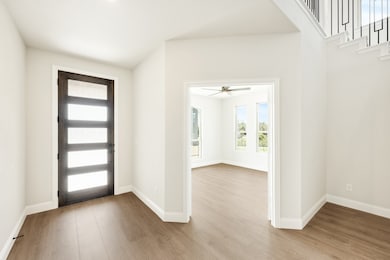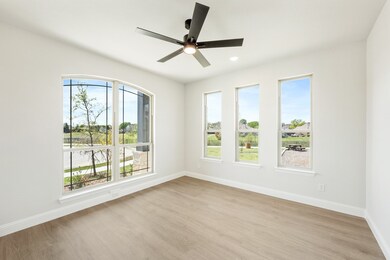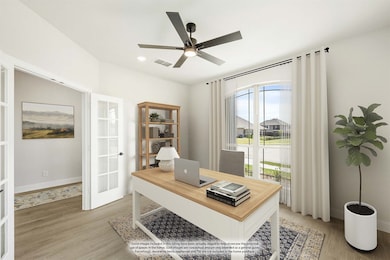
Estimated payment $3,795/month
Highlights
- New Construction
- Open Floorplan
- Private Yard
- P M Akin Elementary School Rated A
- Traditional Architecture
- Community Pool
About This Home
NEW! NEVER LIVED IN. Our Dewberry III plan seamlessly blends elegance and practicality, featuring an In-Law Suite with a full bath and walk-in closet, ideal for multi-generational living. The contemporary layout offers 5 bedrooms, 3 full baths, a single powder bath, and an upstairs Game Room surrounded by four secondary bedrooms, including the second Owner's Suite, creating a versatile and functional space for everyone. The stunning brick and stone exterior with upgraded brick and cedar garage doors enhances its curb appeal, set on a serene cul-de-sac. Inside, first-floor common areas feature wood laminate flooring, while the Deluxe Kitchen shines with pot and pan drawers, a wood vent hood, custom cabinets, Quartz countertops, and sleek gas stainless steel appliances. The Primary Suite pampers with a garden tub, separate shower, dual sinks, and a spacious walk-in closet. A Stone-to-Ceiling Fireplace adds warmth to the Family Room, while the gas stub on the patio offers convenient outdoor cooking options. Practical touches like a tankless water heater, gutters, uplights, and an impressive 8' front door combine with access to 4 miles of trails, 2 parks, and a pool to create a home that perfectly balances luxury and lifestyle.
Listing Agent
Visions Realty & Investments Brokerage Phone: 817-288-5510 License #0470768 Listed on: 01/10/2025
Home Details
Home Type
- Single Family
Est. Annual Taxes
- $1,624
Year Built
- Built in 2024 | New Construction
Lot Details
- 8,704 Sq Ft Lot
- Cul-De-Sac
- Wood Fence
- Landscaped
- Sprinkler System
- Few Trees
- Private Yard
- Back Yard
HOA Fees
- $62 Monthly HOA Fees
Parking
- 3 Car Direct Access Garage
- Enclosed Parking
- Front Facing Garage
- Garage Door Opener
- Driveway
Home Design
- Traditional Architecture
- Brick Exterior Construction
- Slab Foundation
- Composition Roof
Interior Spaces
- 3,261 Sq Ft Home
- 2-Story Property
- Open Floorplan
- Built-In Features
- Ceiling Fan
- Stone Fireplace
- Family Room with Fireplace
- Washer and Electric Dryer Hookup
Kitchen
- Eat-In Kitchen
- Gas Oven or Range
- Gas Cooktop
- Microwave
- Dishwasher
- Kitchen Island
- Disposal
Flooring
- Carpet
- Laminate
- Tile
Bedrooms and Bathrooms
- 5 Bedrooms
- Walk-In Closet
- Double Vanity
Home Security
- Carbon Monoxide Detectors
- Fire and Smoke Detector
Outdoor Features
- Balcony
- Covered patio or porch
- Exterior Lighting
- Rain Gutters
Schools
- Akin Elementary School
- Wylie East High School
Utilities
- Forced Air Zoned Heating and Cooling System
- Heating System Uses Natural Gas
- Vented Exhaust Fan
- Tankless Water Heater
- High Speed Internet
- Cable TV Available
Listing and Financial Details
- Legal Lot and Block 27 / M
- Assessor Parcel Number R1278600M02701
Community Details
Overview
- Association fees include all facilities, management, ground maintenance
- Cma Management Association
- Kreymer East Subdivision
Recreation
- Community Playground
- Community Pool
- Park
Map
Home Values in the Area
Average Home Value in this Area
Tax History
| Year | Tax Paid | Tax Assessment Tax Assessment Total Assessment is a certain percentage of the fair market value that is determined by local assessors to be the total taxable value of land and additions on the property. | Land | Improvement |
|---|---|---|---|---|
| 2023 | $1,624 | $68,500 | $68,500 | -- |
Property History
| Date | Event | Price | Change | Sq Ft Price |
|---|---|---|---|---|
| 07/09/2025 07/09/25 | Pending | -- | -- | -- |
| 06/24/2025 06/24/25 | Price Changed | $649,700 | -1.5% | $199 / Sq Ft |
| 06/17/2025 06/17/25 | Price Changed | $659,700 | -2.9% | $202 / Sq Ft |
| 06/13/2025 06/13/25 | For Sale | $679,700 | 0.0% | $208 / Sq Ft |
| 06/09/2025 06/09/25 | Pending | -- | -- | -- |
| 05/21/2025 05/21/25 | Price Changed | $679,700 | -2.9% | $208 / Sq Ft |
| 02/27/2025 02/27/25 | Price Changed | $699,990 | -2.2% | $215 / Sq Ft |
| 01/15/2025 01/15/25 | Price Changed | $715,890 | -6.4% | $220 / Sq Ft |
| 01/10/2025 01/10/25 | For Sale | $765,075 | -- | $235 / Sq Ft |
Similar Homes in Wylie, TX
Source: North Texas Real Estate Information Systems (NTREIS)
MLS Number: 20813906
APN: R-12786-00M-0270-1
- 1111 Peacock Ln
- 1107 Peacock Ln
- 1102 Peacock Ln
- 402 Maltese Cir
- 406 Maltese Cir
- 318 Mandarin Cir
- 1134 Oriole Dr
- 1207 Peacock Ln
- 1130 Robin Dr
- 301 Mandarin Cir
- 1200 Hawk St
- 306 Foxwood Ct
- 1206 Hawk St
- 417 Sparrow Dr
- 1201 E Stone Rd
- 117 S Rolling Meadows Dr
- 118 S Bending Oak Ln
- 931 Heatherwood Dr
- 205 S W a Allen Blvd
- 1223 Cedar Branch Dr

