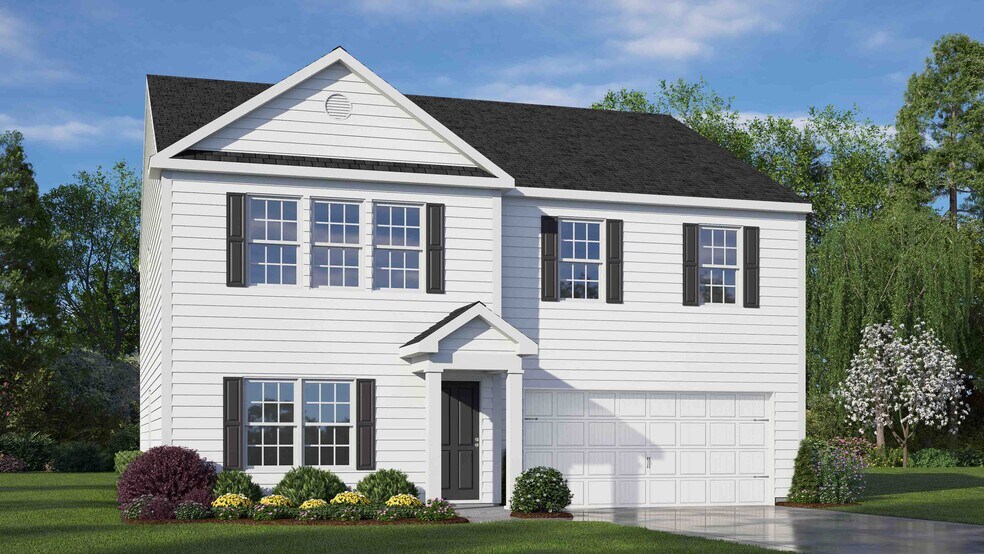
Estimated payment starting at $2,068/month
Highlights
- New Construction
- Granite Countertops
- Walk-In Pantry
- Loft
- Breakfast Area or Nook
- Stainless Steel Appliances
About This Floor Plan
The Kyle is one of our two-story plans, offering 4 modern elevations. The home features 4 bedrooms, 2.5 bathrooms, 2,644 sq. ft. of living space, and a 2-car garage. Upon entering the home, you’ll be greeted by an inviting foyer connecting to a living area that offers a flexible space which can be used as a home office or media room. Leading into the center of the home you are welcomed by an open-concept space featuring a large family room, dining area, breakfast area and a functional kitchen. The kitchen is equipped with a walk-in pantry, stainless steel appliances, and a center island with a breakfast bar. Right out back is a patio, perfect for entertaining. The Kyle upstairs features a spacious primary bedroom, complete with walk-in closet and primary bathroom with dual vanities. The additional three bedrooms share a full bathroom. There is an upstairs loft space, perfect for family entertainment, gaming, or a reading area. With its luxurious design the Kyle is the perfect place to call home. With its thoughtful design and spacious layout, the Kyle is the perfect place to call home at Collett Farm.
Sales Office
| Monday - Saturday |
10:00 AM - 5:00 PM
|
| Sunday |
1:00 PM - 5:00 PM
|
Home Details
Home Type
- Single Family
Parking
- 2 Car Attached Garage
- Front Facing Garage
Home Design
- New Construction
Interior Spaces
- 2,644 Sq Ft Home
- 2-Story Property
- Formal Entry
- Family Room
- Living Room
- Dining Room
- Loft
- Flex Room
- Smart Lights or Controls
Kitchen
- Breakfast Area or Nook
- Walk-In Pantry
- Stainless Steel Appliances
- Kitchen Island
- Granite Countertops
Bedrooms and Bathrooms
- 4 Bedrooms
- Dual Closets
- Walk-In Closet
- Quartz Bathroom Countertops
- Double Vanity
- Secondary Bathroom Double Sinks
Laundry
- Laundry Room
- Laundry on main level
Additional Features
- Patio
- Smart Home Wiring
Map
Other Plans in Collett Farm
About the Builder
Frequently Asked Questions
- Collett Farm
- 4567 Red Oak Dr
- Lot 12 Bellawood Dr
- Covington Ridge Townhomes
- 0 Meadowbrook Dr Unit 1194807
- Cottages at Piper Village
- 66 Cedarbranch Way Unit 192
- 5327 (part of) Rampey St
- Spring Valley
- 0 Darr Rd Unit CAR4318740
- 5441 Uwharrie Rd
- 125 Albertson Rd
- 6147 Mendenhall Place
- 1100 Victory Dr
- 1003 Jimmy Ct
- English Farm
- 909 Franklin St
- 911 Franklin St
- 2619 N Carolina 109
- 106 Carolina Ave
Ask me questions while you tour the home.






