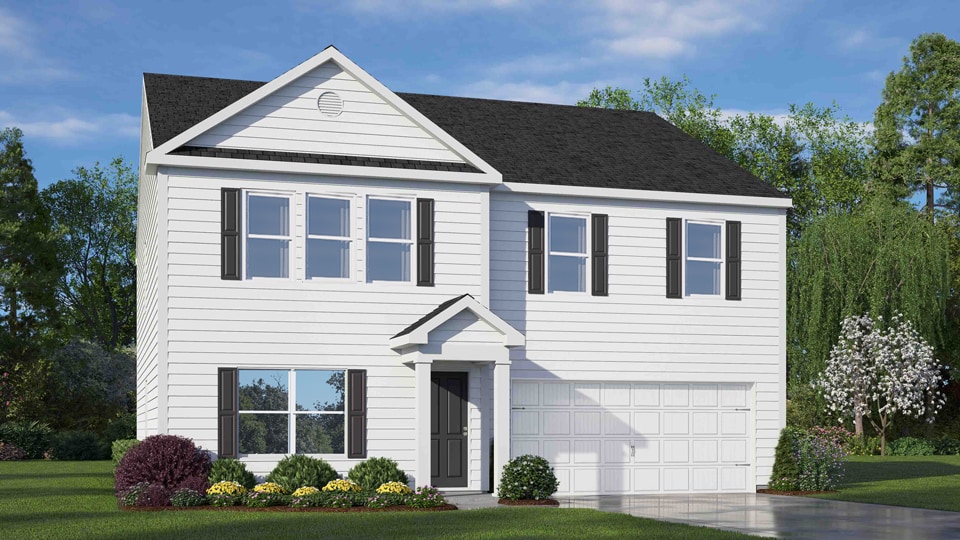
Estimated payment starting at $2,422/month
Highlights
- New Construction
- Loft
- Community Pool
- Primary Bedroom Suite
- Quartz Countertops
- Breakfast Area or Nook
About This Floor Plan
The Kyle is one of our two-story plans, showcased at Olive Branch in Wilson's Mills, NC. The Kyle offers 4 modern elevations and features 4 bedrooms, 2.5 bathrooms, 2,644 sq. ft. of living space, and a 2-car garage. Upon entering the home, you’ll be greeted by an inviting foyer connecting to a living area that offers a flexible space which can be used as a home office or media room. Leading into the center of the home you are welcomed by an open-concept space featuring a large family room, dining area, breakfast area and a functional kitchen. The kitchen is equipped with a walk-in pantry, stainless steel appliances, beautiful quartz countertops, and a center island with a breakfast bar. Right out back is a patio, perfect for entertaining. The Kyle upstairs features a spacious primary bedroom, complete with walk-in closet and primary bathroom with dual vanity. The additional three bedrooms share a full bathroom. There is an upstairs loft space, perfect for family entertainment, gaming, or a reading area. *Photos are for representational puposes only.
Sales Office
| Monday |
10:00 AM - 5:00 PM
|
| Tuesday |
10:00 AM - 5:00 PM
|
| Wednesday |
10:00 AM - 5:00 PM
|
| Thursday |
10:00 AM - 5:00 PM
|
| Friday |
1:00 PM - 5:00 PM
|
| Saturday |
9:00 AM - 5:00 PM
|
| Sunday |
12:00 PM - 5:00 PM
|
Home Details
Home Type
- Single Family
Parking
- 2 Car Attached Garage
- Front Facing Garage
Home Design
- New Construction
Interior Spaces
- 2-Story Property
- Smart Doorbell
- Family Room
- Living Room
- Formal Dining Room
- Loft
Kitchen
- Breakfast Area or Nook
- Breakfast Bar
- Walk-In Pantry
- Built-In Range
- Dishwasher
- Stainless Steel Appliances
- Kitchen Island
- Quartz Countertops
Bedrooms and Bathrooms
- 4 Bedrooms
- Primary Bedroom Suite
- Walk-In Closet
- Powder Room
- Double Vanity
- Secondary Bathroom Double Sinks
- Private Water Closet
- Bathroom Fixtures
- Bathtub with Shower
- Walk-in Shower
Laundry
- Laundry Room
- Laundry on lower level
- Washer and Dryer Hookup
Home Security
- Smart Lights or Controls
- Smart Thermostat
Outdoor Features
- Patio
Utilities
- Central Heating and Cooling System
- Smart Home Wiring
- High Speed Internet
- Cable TV Available
Community Details
- Community Pool
Map
Other Plans in Olive Branch
About the Builder
- Olive Branch
- Wilson's Walk - Single Family Homes
- Wilson's Walk - Townhomes
- 124 N Chubb Ridge
- 130 N Chubb Ridge
- 140 N Chubb Ridge
- 126 N Chubb Ridge
- 18 S Cooper Creek Ln
- 63 S Cooper Creek Ln
- Cooper Branch
- 214 Dasu Dr
- 168 Dasu Dr
- 172 Suhani Ln
- 124 Suhani Ln
- 152 Suhani Ln
- 224 S Harvest Ridge Way Unit Homesite 291
- 236 Flagstone Way
- 230 Flagstone Way
- 224 Flagstone Way
- 265 Stone Valley Ln
