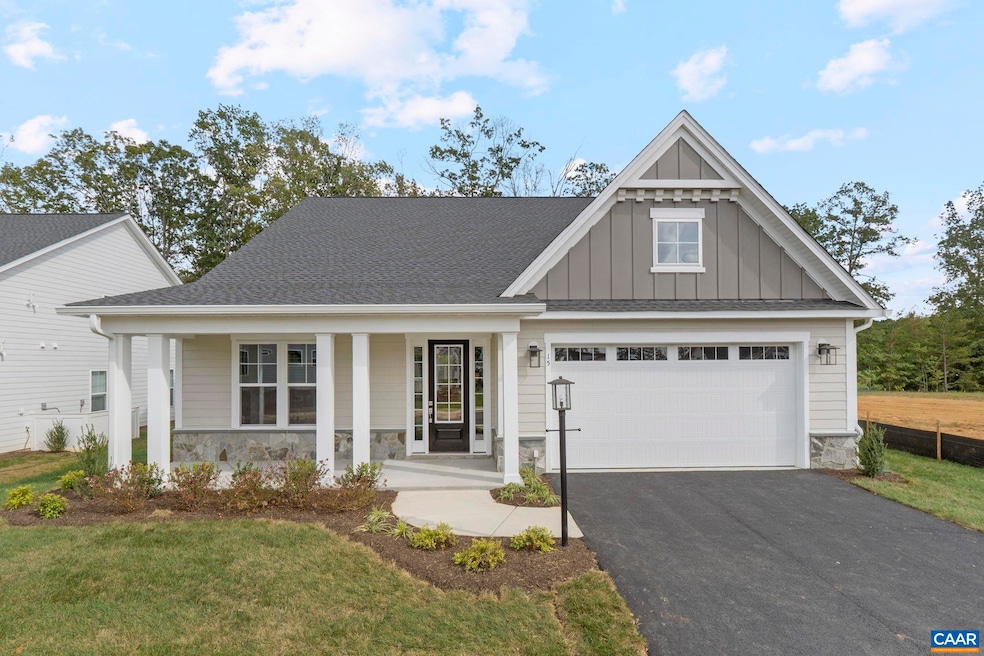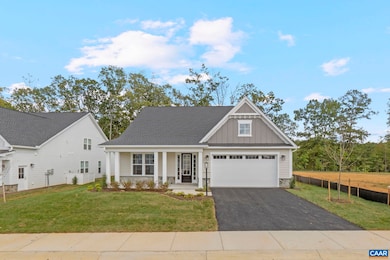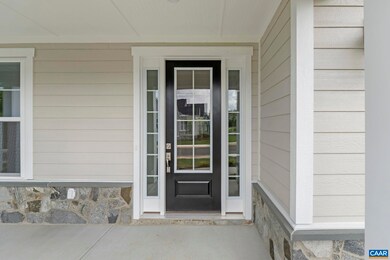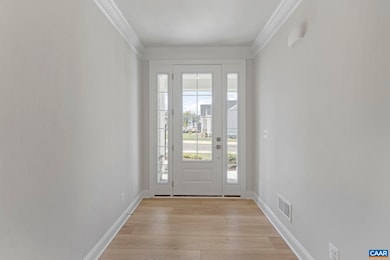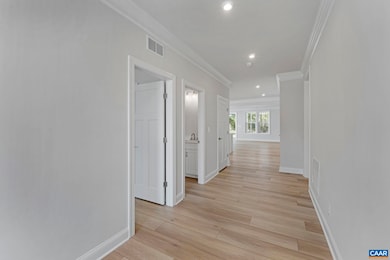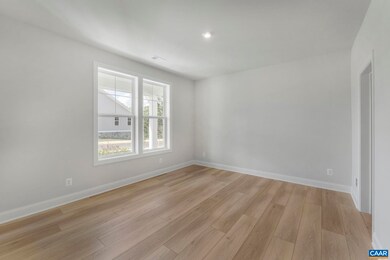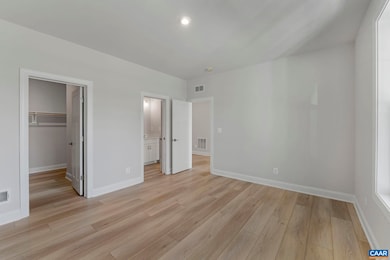L1-53A Harmon Dr Zion Crossroads, VA 22942
Estimated payment $4,270/month
Highlights
- Mud Room
- Walk-In Pantry
- Double Vanity
- Moss-Nuckols Elementary School Rated A-
- Front Porch
- Walk-In Closet
About This Home
The Beech with an unfinished walkout basement is a to-be-built home in the newly released section of Spring Creek, with an estimated construction timeline of 7 to 8 months. This one-level floor plan includes 3 bedrooms and 3 full bathrooms, set on a homesite just over a third of an acre. The layout features a spacious L-shaped kitchen with a large island and walk-in pantry, a mudroom, wood shelving, generous closets, and both front and covered back porches. For those looking to expand, there’s an option to add an upper-level loft with a fourth bedroom, full bath, and even a rooftop terrace. Built with quality and efficiency in mind, The Beech includes 2x6 exterior walls, energy-efficient windows, a tankless water heater, and a high-performance HVAC system. Photos are of a similar home and may include optional or upgraded features. Final pricing may vary by elevation and lot selection.
Home Details
Home Type
- Single Family
Est. Annual Taxes
- $4,964
Year Built
- 2026
HOA Fees
- $170 per month
Parking
- 2 Car Garage
- Basement Garage
- Front Facing Garage
- Garage Door Opener
Home Design
- Poured Concrete
- Blown-In Insulation
- HardiePlank Siding
- Aluminum Siding
- Cement Siding
- Stone Siding
- Low Volatile Organic Compounds (VOC) Products or Finishes
- Stick Built Home
Interior Spaces
- 1-Story Property
- Recessed Lighting
- Fireplace With Glass Doors
- Gas Log Fireplace
- Low Emissivity Windows
- Vinyl Clad Windows
- Insulated Windows
- Tilt-In Windows
- Window Screens
- Mud Room
- Entrance Foyer
- Washer and Dryer Hookup
- Basement
Kitchen
- Walk-In Pantry
- Gas Range
- Microwave
- Dishwasher
- Kitchen Island
- Disposal
Bedrooms and Bathrooms
- 3 Main Level Bedrooms
- Walk-In Closet
- 3 Full Bathrooms
- Double Vanity
Schools
- Moss-Nuckols Elementary School
- Louisa Middle School
- Louisa High School
Utilities
- Forced Air Heating and Cooling System
- Heating System Uses Propane
- Programmable Thermostat
- Underground Utilities
Additional Features
- Front Porch
- 0.26 Acre Lot
Community Details
- Built by Greenwood Homes
- Spring Creek Subdivision, The Beech Floorplan
Listing and Financial Details
- Assessor Parcel Number 36L-1-53
Map
Home Values in the Area
Average Home Value in this Area
Property History
| Date | Event | Price | List to Sale | Price per Sq Ft |
|---|---|---|---|---|
| 11/14/2025 11/14/25 | For Sale | $699,400 | -- | $315 / Sq Ft |
Source: Charlottesville area Association of Realtors®
MLS Number: 671099
- L1-53B Harmon Dr
- L1-64B Bear Island Pkwy
- L1-64A Bear Island Pkwy
- L1-52A Harmon Dr
- L1-53C Harmon Dr
- L1-65A Bear Island Pkwy
- L1-65B Bear Island Pkwy
- L1-64C Bear Island Pkwy
- L1-52B Harmon Dr
- K2-17 Stadler Terrace
- K2-21 Stadler Terrace
- K2-30 Stadler Terrace
- K2-31 Stadler Terrace
- K2-29 Stadler Terrace
- K2-36 Bear Island Pkwy
- 100 Kyle Ct
- 41 Bolling Cir
- B3 Marina Point Unit B3
- 47 Laurin St
- 5225 Ruritan Lake Rd
- 760 James Madison Hwy
- 25 Ashlawn Ave
- 1045 Stonewood Dr
- 339 Rolkin Rd
- 310 Fisher St
- 2000 Asheville Dr
- 301 Lyde Ave
- 338 S Pantops Dr
- 1540 Avemore Ln
- 825 Beverley Dr Unit C
- 825 Beverley Dr Unit B
- 825 Beverley Dr
- 825 Beverley Dr Unit 2
- 925 Dorchester Place Unit 305
- 825 Beverley Dr
