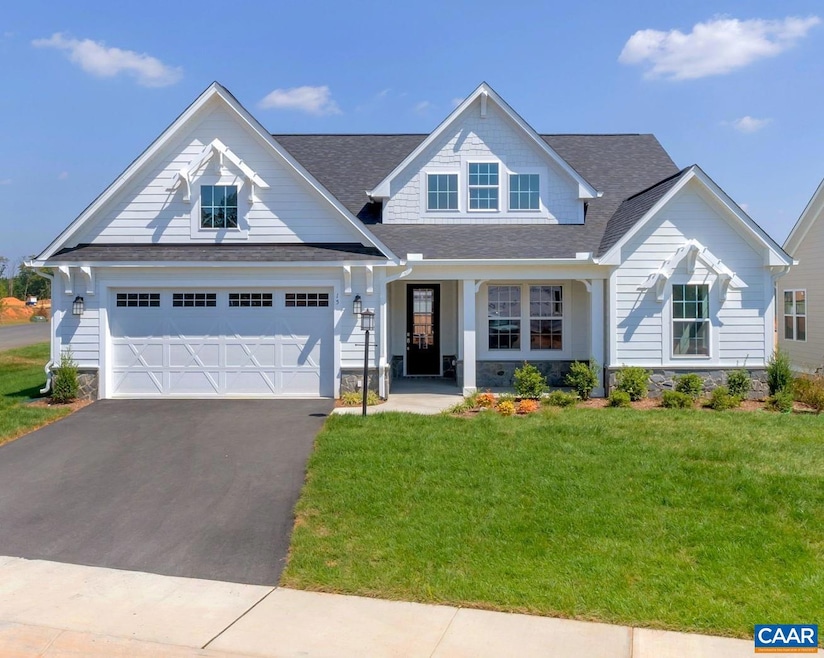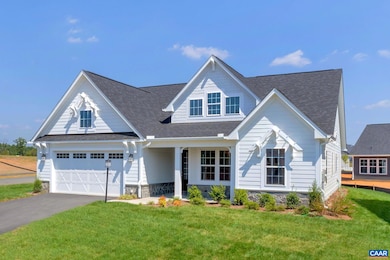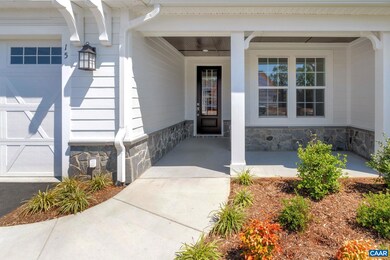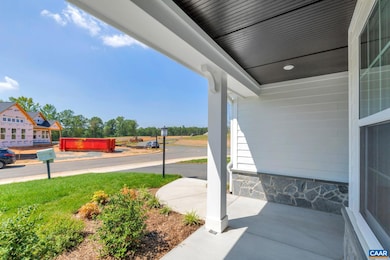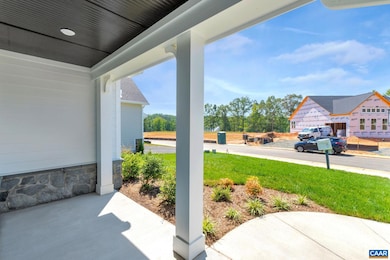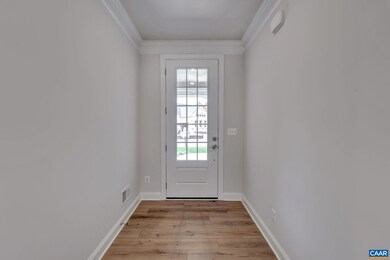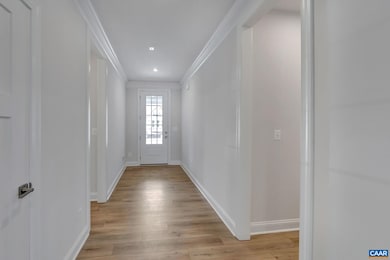L1-64C Bear Island Pkwy Zion Crossroads, VA 22942
Estimated payment $3,586/month
Highlights
- Mud Room
- Home Office
- Front Porch
- Moss-Nuckols Elementary School Rated A-
- Walk-In Pantry
- Soaking Tub
About This Home
This to-be-built, single-level home in Spring Creek offers 3 bedrooms, 2.5 baths, and an easygoing layout designed for everyday comfort. The kitchen, family room, and dining area come together in an open space that works well for both relaxing and gathering, with a gas fireplace adding a warm touch. The primary suite offers a spacious retreat with a soaking tub, frameless glass shower, and separate vanities. Two additional bedrooms, a full bath, pocket office, walk-in pantry, and combined mudroom/laundry room provide plenty of functionality, and the oversized 2-car garage gives you extra room for storage or hobbies. You’ll have the opportunity to personalize this home at our design studio, and an optional basement foundation is available. Photos are of a similar home and may show optional features. Pricing varies by elevation and lot, and build time is typically 7–8 months. A decorated model is open daily—contact us to learn more or plan a visit.
Home Details
Home Type
- Single Family
Est. Annual Taxes
- $4,190
Year Built
- 2026
HOA Fees
- $170 per month
Parking
- 2 Car Garage
- Basement Garage
- Front Facing Garage
- Garage Door Opener
Home Design
- Slab Foundation
- Poured Concrete
- Blown-In Insulation
- HardiePlank Siding
- Aluminum Siding
- Cement Siding
- Stone Siding
- Low Volatile Organic Compounds (VOC) Products or Finishes
- Stick Built Home
Interior Spaces
- 2,217 Sq Ft Home
- 1-Story Property
- Recessed Lighting
- Fireplace With Glass Doors
- Gas Log Fireplace
- Low Emissivity Windows
- Vinyl Clad Windows
- Insulated Windows
- Tilt-In Windows
- Window Screens
- Mud Room
- Entrance Foyer
- Home Office
- Basement
Kitchen
- Walk-In Pantry
- Gas Range
- Microwave
- Dishwasher
- Kitchen Island
- Disposal
Bedrooms and Bathrooms
- 3 Main Level Bedrooms
- Walk-In Closet
- Double Vanity
- Soaking Tub
Laundry
- Laundry Room
- Washer and Dryer Hookup
Schools
- Moss-Nuckols Elementary School
- Louisa Middle School
- Louisa High School
Utilities
- Forced Air Heating and Cooling System
- Heating System Uses Propane
- Underground Utilities
Additional Features
- Front Porch
- 0.27 Acre Lot
Community Details
- Built by Greenwood Homes
- Spring Creek Subdivision, The Hickory Floorplan
Listing and Financial Details
- Assessor Parcel Number 36L-1-64
Map
Home Values in the Area
Average Home Value in this Area
Property History
| Date | Event | Price | List to Sale | Price per Sq Ft |
|---|---|---|---|---|
| 11/14/2025 11/14/25 | For Sale | $581,900 | -- | $262 / Sq Ft |
Source: Charlottesville area Association of Realtors®
MLS Number: 671095
- L1-52A Harmon Dr
- L1-53C Harmon Dr
- L1-53B Harmon Dr
- L1-64B Bear Island Pkwy
- L1-52B Harmon Dr
- L1-53A Harmon Dr
- L1-64A Bear Island Pkwy
- L1-65B Bear Island Pkwy
- L1-65A Bear Island Pkwy
- K2-17 Stadler Terrace
- K2-21 Stadler Terrace
- K2-30 Stadler Terrace
- K2-31 Stadler Terrace
- K2-29 Stadler Terrace
- K2-36 Bear Island Pkwy
- 100 Kyle Ct
- 41 Bolling Cir
- B3 Marina Point Unit B3
- 47 Laurin St
- 5225 Ruritan Lake Rd
- 760 James Madison Hwy
- 25 Ashlawn Ave
- 1045 Stonewood Dr
- 339 Rolkin Rd
- 310 Fisher St
- 2000 Asheville Dr
- 301 Lyde Ave
- 338 S Pantops Dr
- 1540 Avemore Ln
- 825 Beverley Dr Unit C
- 825 Beverley Dr Unit B
- 825 Beverley Dr
- 825 Beverley Dr Unit 2
- 925 Dorchester Place Unit 305
- 825 Beverley Dr
