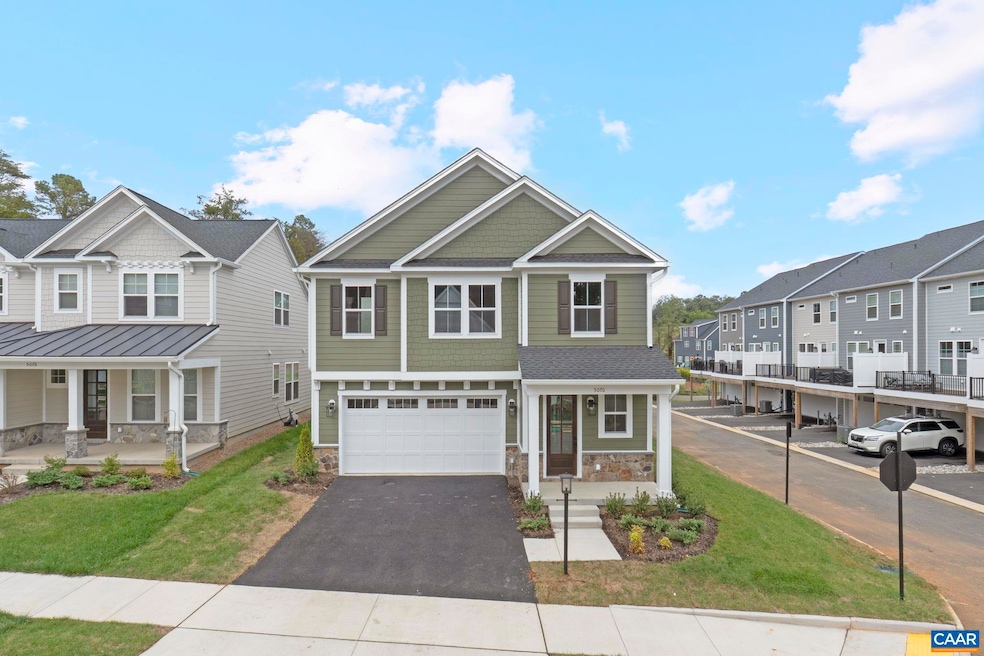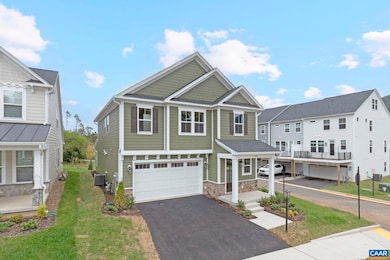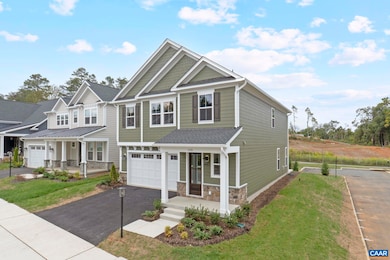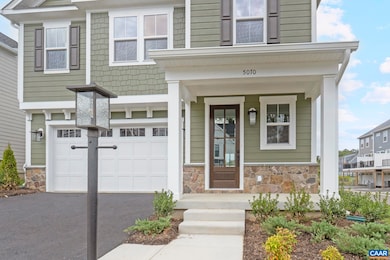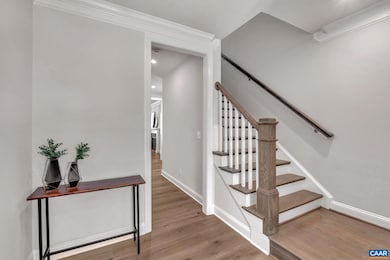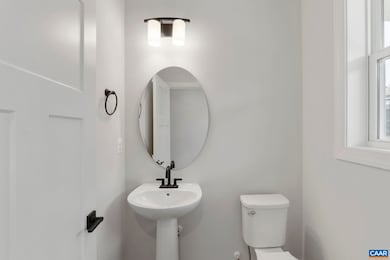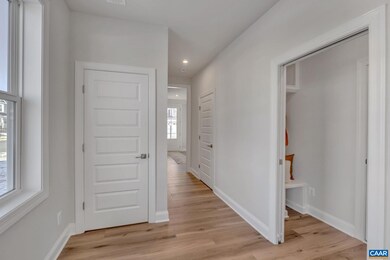L1-65A Bear Island Pkwy Zion Crossroads, VA 22942
Estimated payment $3,515/month
Highlights
- Home Office
- Walk-In Pantry
- Walk-In Closet
- Moss-Nuckols Elementary School Rated A-
- Front Porch
- Recessed Lighting
About This Home
The Chestnut is a supremely livable open floor plan home available to build now in Spring Creek. On the main level, enjoy an amazing kitchen with walk-in pantry and large island that blends seamlessly into the dining and family room areas. Upstairs, a spacious primary suite features a HUGE walk-in closet and private bathroom. 3 additional bedrooms (two with walk-in closets), a roomy laundry, and split full bath complete the home. Quality included features and superior craftsmanship abound, including 2x6 exterior walls, energy-efficient windows, real stone facade, oak stairs, wood shelving, a tankless water heater, and an energy-efficient HVAC system. All photos are of a previously-built home of the same floor plan and may show upgraded features. Pricing varies by elevation and lot premiums may apply. Available with basement foundation. Build timeframe is ~7-8 months depending on the homesite. We have a model home in the neighborhood of a different floorplan that is open daily. Contact us to schedule a tour!
Home Details
Home Type
- Single Family
Est. Annual Taxes
- $4,103
Year Built
- 2026
HOA Fees
- $170 per month
Parking
- 2 Car Garage
- Basement Garage
- Front Facing Garage
- Garage Door Opener
Home Design
- Slab Foundation
- Poured Concrete
- Blown-In Insulation
- HardiePlank Siding
- Aluminum Siding
- Cement Siding
- Stone Siding
- Low Volatile Organic Compounds (VOC) Products or Finishes
- Stick Built Home
Interior Spaces
- 2,319 Sq Ft Home
- 2-Story Property
- Recessed Lighting
- Fireplace With Glass Doors
- Gas Log Fireplace
- Low Emissivity Windows
- Vinyl Clad Windows
- Insulated Windows
- Tilt-In Windows
- Window Screens
- Entrance Foyer
- Home Office
- Washer and Dryer Hookup
- Basement
Kitchen
- Walk-In Pantry
- Gas Range
- Microwave
- Dishwasher
- Kitchen Island
- Disposal
Bedrooms and Bathrooms
- 4 Bedrooms
- Walk-In Closet
Schools
- Moss-Nuckols Elementary School
- Louisa Middle School
- Louisa High School
Utilities
- Forced Air Heating and Cooling System
- Heating System Uses Propane
- Programmable Thermostat
- Underground Utilities
Additional Features
- Front Porch
- 0.27 Acre Lot
Community Details
- Built by Greenwood Homes
- Spring Creek Subdivision, The Chestnut Floorplan
Listing and Financial Details
- Assessor Parcel Number 36L-1-65
Map
Home Values in the Area
Average Home Value in this Area
Property History
| Date | Event | Price | List to Sale | Price per Sq Ft |
|---|---|---|---|---|
| 11/14/2025 11/14/25 | For Sale | $569,900 | -- | $246 / Sq Ft |
Source: Charlottesville area Association of Realtors®
MLS Number: 671092
- L1-64A Bear Island Pkwy
- L1-65B Bear Island Pkwy
- L1-64B Bear Island Pkwy
- L1-53B Harmon Dr
- L1-52A Harmon Dr
- L1-53C Harmon Dr
- L1-53A Harmon Dr
- L1-64C Bear Island Pkwy
- L1-52B Harmon Dr
- K2-17 Stadler Terrace
- K2-21 Stadler Terrace
- K2-30 Stadler Terrace
- K2-31 Stadler Terrace
- K2-29 Stadler Terrace
- K2-26 Casper Ct
- 100 Kyle Ct
- 41 Bolling Cir
- B3 Marina Point Unit B3
- 47 Laurin St
- 5225 Ruritan Lake Rd
- 760 James Madison Hwy
- 25 Ashlawn Ave
- 1045 Stonewood Dr
- 339 Rolkin Rd
- 2000 Asheville Dr
- 310 Fisher St
- 301 Lyde Ave
- 338 S Pantops Dr
- 1540 Avemore Ln
- 825 Beverley Dr Unit C
- 825 Beverley Dr Unit B
- 825 Beverley Dr
- 825 Beverley Dr Unit 2
- 925 Dorchester Place Unit 305
- 825 Beverley Dr
