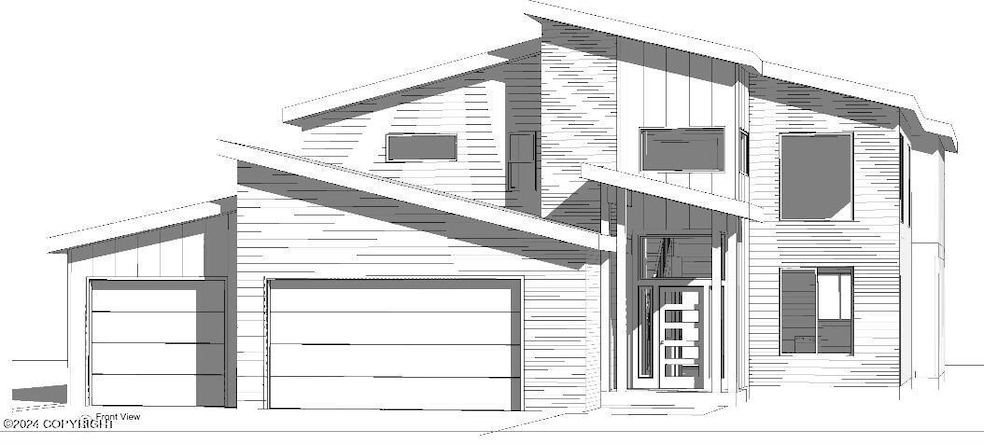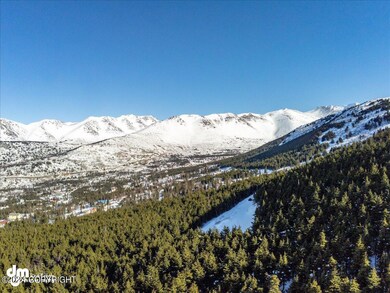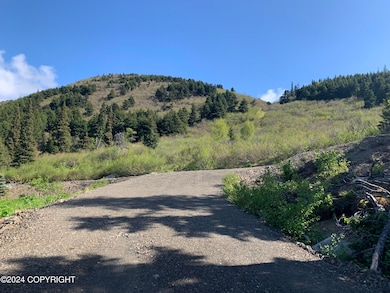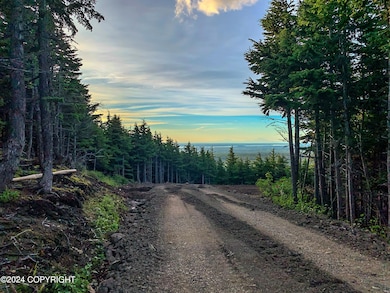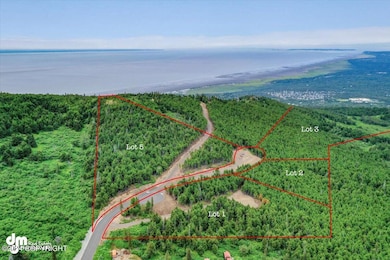L1 Paine Cir Anchorage, AK 99516
Bear Valley NeighborhoodEstimated payment $7,292/month
Total Views
16,803
4
Beds
2.5
Baths
2,670
Sq Ft
$435
Price per Sq Ft
Highlights
- Property fronts an inlet
- New Construction
- 4.6 Acre Lot
- Bear Valley Elementary School Rated A
- Unobstructed Views
- Deck
About This Home
Here is your opportunity to have a custom new construction home with tremendous views, expansive acerage, and ample trees for privacy and seclusion. Mountain Ridge Custom Homes has plenty of floor plans to select from and can easily modify designs and build to suit your needs! Electricity is getting run to the property in June and groundbreaking could be as early as July.
Home Details
Home Type
- Single Family
Year Built
- Built in 2024 | New Construction
Lot Details
- 4.6 Acre Lot
- Property fronts an inlet
- Private Yard
- Property is zoned R10, Residential Alpine/Slope
Parking
- 3 Car Attached Garage
- Attached Carport
Property Views
- Unobstructed Views
- City Lights Views
Home Design
- Home to be built
- Wood Frame Construction
- Shingle Roof
- Composition Roof
- Asphalt Roof
Interior Spaces
- 2,670 Sq Ft Home
- 2-Story Property
- Vaulted Ceiling
- Ceiling Fan
- Gas Fireplace
- Den
- Fire and Smoke Detector
Kitchen
- Double Oven
- Gas Cooktop
- Microwave
- Dishwasher
- Quartz Countertops
- Disposal
Bedrooms and Bathrooms
- 4 Bedrooms
- Soaking Tub
Outdoor Features
- Deck
Schools
- Bear Valley Elementary School
- Goldenview Middle School
- South Anchorage High School
Utilities
- Forced Air Heating System
- Electricity To Lot Line
- Private Water Source
- Well
- Septic Tank
Community Details
- Built by Mountain Ridge Custom Homes
Listing and Financial Details
- Home warranty included in the sale of the property
Map
Create a Home Valuation Report for This Property
The Home Valuation Report is an in-depth analysis detailing your home's value as well as a comparison with similar homes in the area
Home Values in the Area
Average Home Value in this Area
Property History
| Date | Event | Price | List to Sale | Price per Sq Ft |
|---|---|---|---|---|
| 08/15/2025 08/15/25 | For Sale | $225,000 | -80.6% | -- |
| 04/04/2024 04/04/24 | For Sale | $1,161,000 | -- | $435 / Sq Ft |
Source: Alaska Multiple Listing Service
Source: Alaska Multiple Listing Service
MLS Number: 25-3328
Nearby Homes
- L2 Paine Cir
- L3 Paine Cir
- 7990 Paine Rd
- 7820 Susan Cir
- 7690 Big Mountain Dr
- 7841 Byron Dr
- L15A B10H Harwood Cir
- L14A B10H Harwood Cir
- 7921 Viola Cir
- L13A B4H Viola Cir
- L14A B4H Viola Cir
- 7920 Byron Dr
- L16A B10H Harwood Cir
- 8460 Paine Rd
- L6 B4 Mountain Breeze Dr
- L3A Alta Ct
- 16528 Kings Way Dr
- 17801 Steamboat Dr
- 16074 Mountain Air Dr
- 000 Manorwood Pointe Cir
- 15904 Noble Point Dr
- 16440 Chasewood Ln
- 13021 Ridgeview Dr
- 2845 Nugget Ln Unit 2 Bedroom Apartment
- 7141 Crooked Tree Dr
- 1832 Dare Ave Unit 4
- 13201 Old Seward Hwy Unit 3
- 12900 Troy St
- 10890 Walnut Cir
- 11225 Willene Dr Unit B
- 11400 Moonrise Ridge Place Unit 22
- 1900-1941 Marthas Vineyard Cir
- 10270 Jamestown Dr Unit C
- 9715 Independence Dr Unit B107
- 9715 Independence Dr
- 1911 Congress Cir Unit B
- 9905 William Jones Cir
- 9710 Morningside Loop Unit 102
- 9710 Morningside Loop Unit 300
- 9811 Grange Dr Unit 1
