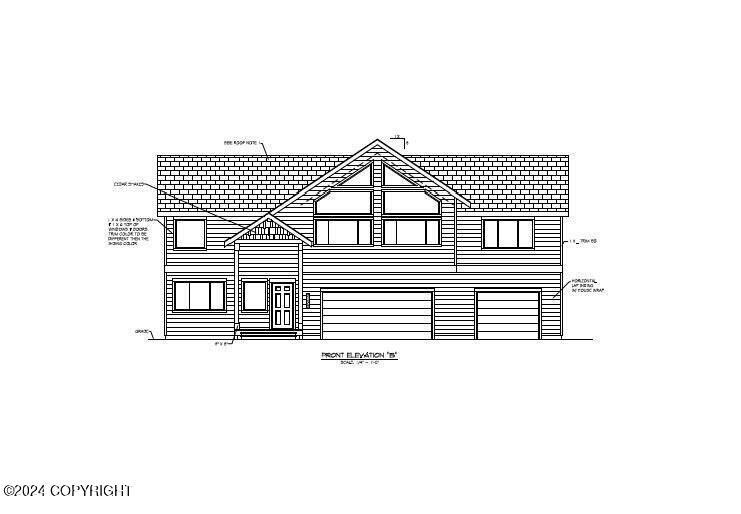PENDING
NEW CONSTRUCTION
L10 Avalanche Cir Anchorage, AK 99516
Rabbit Creek NeighborhoodEstimated payment $6,986/month
Total Views
381
4
Beds
4
Baths
2,900
Sq Ft
$385
Price per Sq Ft
Highlights
- Property fronts an inlet
- New Construction
- Ranch Style House
- Bear Valley Elementary School Rated A
- City Lights View
- 3 Car Attached Garage
About This Home
PRE-SALE. CUSTOM SITKA PLAN IN ANCHORAGES NEWEST HILLSIDE NEIGHBORHOOD SPRUCE TERRACE. AMAZING VIEWS, OLD GROWTH HEMLOCK FORESTED HOMESITES, COMMUNITY WATER SYSTEM WITH FIRE HYDRANTS, PAVED STREETS, ESTATE SIZED ACRE PLUS LOTS. PHOTO SIMILAR
Listing Agent
Keller Williams Realty Alaska Group License #4899 Listed on: 08/02/2024

Home Details
Home Type
- Single Family
Year Built
- Built in 2024 | New Construction
Lot Details
- 1.25 Acre Lot
- Property fronts an inlet
- Property is zoned R10, Residential Alpine/Slope
Parking
- 3 Car Attached Garage
- Attached Carport
Home Design
- Home to be built
- Ranch Style House
- Wood Frame Construction
- Shingle Roof
- Asphalt Roof
Interior Spaces
- 2,900 Sq Ft Home
- City Lights Views
Bedrooms and Bathrooms
- 4 Bedrooms
- 4 Full Bathrooms
Schools
- Btv-Undiscl By Ll Elementary School
- Goldenview Middle School
- South Anchorage High School
Utilities
- Forced Air Heating System
- Private Water Source
- Septic Tank
Community Details
- Property has a Home Owners Association
- Spruce Terrace Association
- Built by Spinell Homes,SPINELL HOMES
Listing and Financial Details
- Home warranty included in the sale of the property
Map
Create a Home Valuation Report for This Property
The Home Valuation Report is an in-depth analysis detailing your home's value as well as a comparison with similar homes in the area
Home Values in the Area
Average Home Value in this Area
Property History
| Date | Event | Price | List to Sale | Price per Sq Ft |
|---|---|---|---|---|
| 08/02/2024 08/02/24 | Pending | -- | -- | -- |
| 08/02/2024 08/02/24 | For Sale | $1,116,765 | -- | $385 / Sq Ft |
Source: Alaska Multiple Listing Service
Source: Alaska Multiple Listing Service
MLS Number: 24-9790
Nearby Homes
- L12 Avalanche Cir
- 6838 Avalanche Cir
- 6935 Avalanche Cir
- Lot 13 Spruce Terraces Estates
- L24 Avalanche Cir
- L4 Avalanche Cir
- L3 B1 Sandpiper Dr
- L6 B5 Mountain Air Dr
- L5 B5 Mountain Air Dr
- L7 B5 Mountain Air Dr
- L4 B5 Mountain Air Dr
- L3 B5 Mountain Air Dr
- 16074 Mountain Air Dr
- L2A Snow Flake Dr
- L6 B4 Mountain Breeze Dr
- L5 Snow Flake Cir
- L4 Blair View Cir
- L2 B6 Prominence Pointe Dr
- 000 Manorwood Pointe Cir
- 16612 Waterford Pointe Cir
