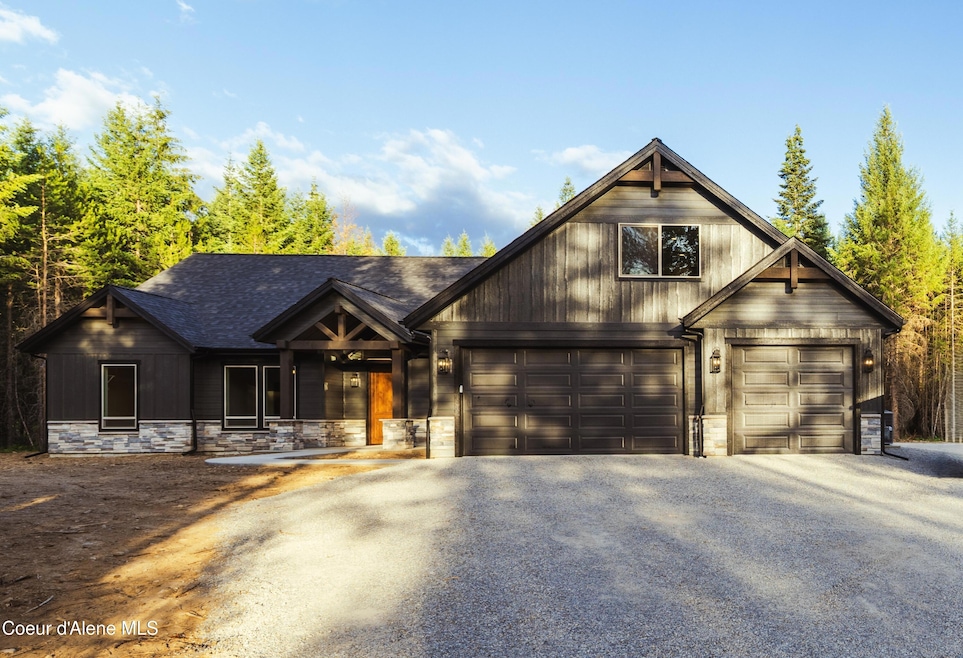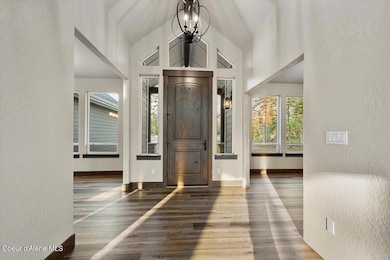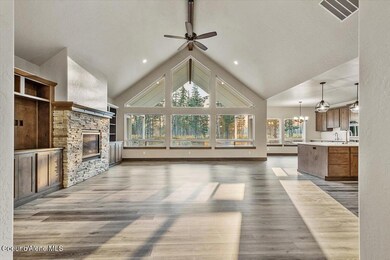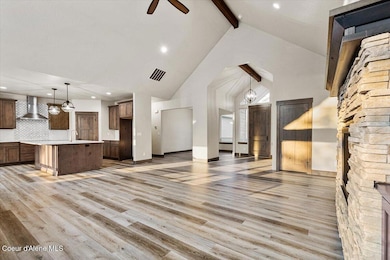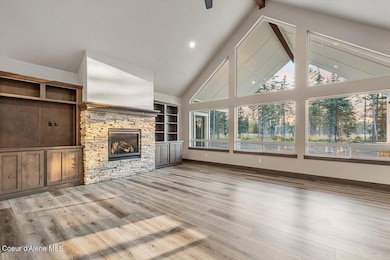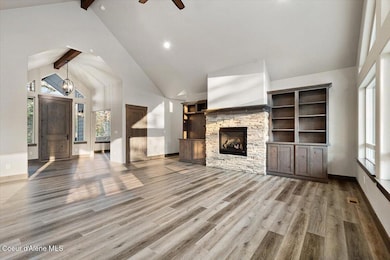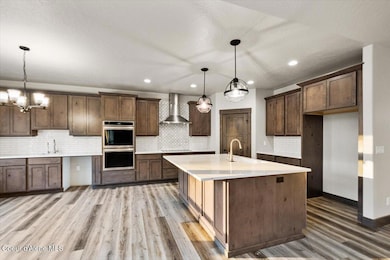L11 Gemini Ln Rathdrum, ID 83858
Estimated payment $7,098/month
Highlights
- RV or Boat Parking
- Gated Community
- Mountain View
- Betty Kiefer Elementary School Rated A-
- 5.01 Acre Lot
- Wooded Lot
About This Home
Round Mountain Estates - Available Now! Build Your Dream Home on 5 Acres! Now is your chance to own a high-quality, custom-built home on acreage in the beautiful Round Mountain Estates neighborhood! Situated in the desirable Lakeland School District this spacious 3,059 sq ft home is set on a serene 5-acre lot and features an attached 3-car garage. Home Features: 3 Bedrooms + Bonus Room, 2 Full Bathrooms plus a Half Bathroom, Open Concept Floor Plan, Vaulted Living Room Ceiling with Cozy Gas Fireplace with Mantel and Rock Accents, Gourmet Kitchen with Granite Counters, Island, and Walk-In Pantry, Master Suite with Dual Sinks, Spacious Walk-In Tiled Shower & Large Walk-In Closet, and Covered Back Patio - Perfect for Wildlife Viewing. This is your opportunity to pick your own finishes and truly make it your own. Enjoy peaceful, country living with all the convenience of nearby amenities. *File Photos-Photos May Feature Some Upgrades*
Home Details
Home Type
- Single Family
Year Built
- Built in 2025
Lot Details
- 5.01 Acre Lot
- Open Space
- Level Lot
- Open Lot
- Wooded Lot
- Property is zoned Rural, Rural
Property Views
- Mountain
- Territorial
- Neighborhood
Home Design
- Concrete Foundation
- Frame Construction
- Shingle Roof
- Composition Roof
- Wood Siding
- Stone Exterior Construction
- Stone
Interior Spaces
- 3,059 Sq Ft Home
- 1-Story Property
- Vaulted Ceiling
- Fireplace
- Crawl Space
- Washer and Electric Dryer Hookup
Kitchen
- Breakfast Bar
- Walk-In Pantry
- Electric Oven or Range
- Microwave
- Dishwasher
- Kitchen Island
- Disposal
Flooring
- Carpet
- Luxury Vinyl Plank Tile
Bedrooms and Bathrooms
- 3 Main Level Bedrooms
- 3 Bathrooms
Parking
- Attached Garage
- RV or Boat Parking
Outdoor Features
- Covered Patio or Porch
- Exterior Lighting
- Rain Gutters
Utilities
- Forced Air Heating and Cooling System
- Heat Pump System
- Furnace
- Electric Water Heater
- Septic System
Listing and Financial Details
- Assessor Parcel Number 068900010060
Community Details
Overview
- Property has a Home Owners Association
- Built by Timbered Ridge Homes
Security
- Gated Community
Map
Home Values in the Area
Average Home Value in this Area
Property History
| Date | Event | Price | List to Sale | Price per Sq Ft |
|---|---|---|---|---|
| 07/25/2025 07/25/25 | For Sale | $1,131,987 | -- | $370 / Sq Ft |
Source: Coeur d'Alene Multiple Listing Service
MLS Number: 25-7720
- 11506 N Clapton Ln
- 6379 W Frehley Way
- 6519 W Plant Ln
- 6487 W Plant Ln
- 6364 W Frehley Way
- 8283 W Splitrail Ave
- 8473 W Rushmore St
- 8039 W Splitrail Ave
- 13337 N Highway 41
- 8660 W Sawtooth St
- 8514 W Grand Teton St
- 8030 W Splitrail Ave
- 8386 W Splitrail Ave
- 8745 W Sawtooth St
- 13336 International St
- 13354 International St
- Trinidad Plan at Thayer Farms North
- Cody Plan at Thayer Farms North
- Moab Plan at Thayer Farms North
- Abilene Plan at Thayer Farms North
- 8661 W Seed Ave
- 12531 N Kenosha Ln
- 14360 N Cassia St
- 6919 W Silverado St
- 6688 W Santa fe St
- 13229 N Saloon St
- 12806 N Railway Ave
- 7032 W Heritage St
- 3916 N Junebug St
- 4163 W Dunkirk Ave
- 3156 N Guinness Ln
- 3698 E Hope Ave
- 5340 E Norma Ave
- 8060 N Crown Pointe St
- 4185 E Poleline Ave
- 3011 N Charleville Rd
- 1558 E Sweet Water Cir
- 2598 W Broadmoore Dr
- 4010 W Trafford Ln
- 574 W Mogul Loop
