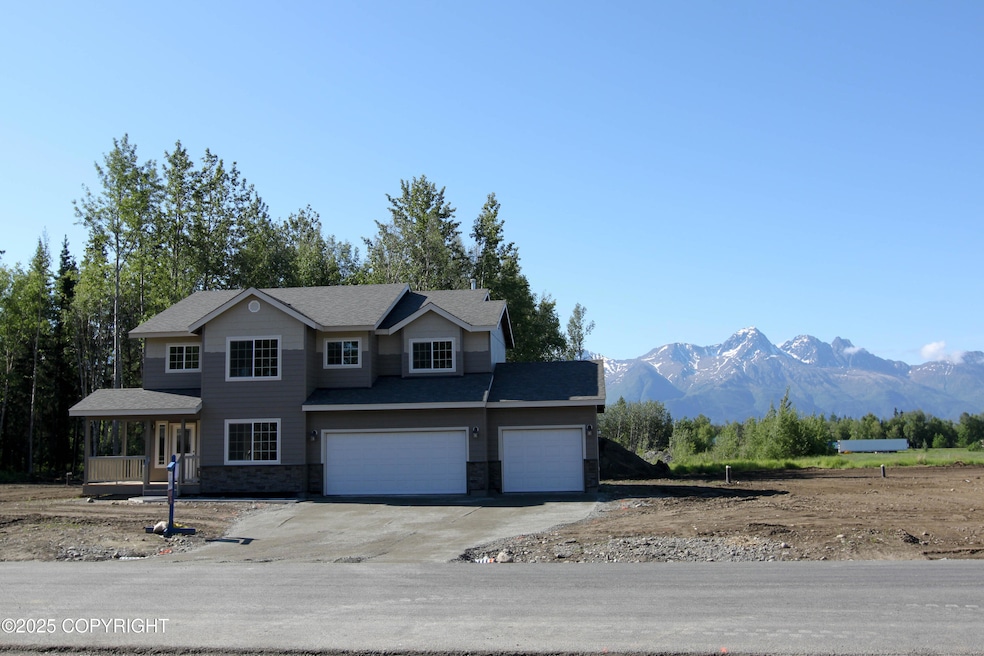
$490,000
- 4 Beds
- 2 Baths
- 1,588 Sq Ft
- 474 S Davies St
- Big Lake, AK
BREAKING GROUND!! There is still time to personalize items. This is another BEAUTIFUL build by Grizzly Construction. And it is fully loaded! The 1045 sq ft garage comes w/ a 40 ft RV Bay & 14 ft OD. This new subdivision is centrally located in Big Lake near schools, shopping, restaurants, etc. best of all.. the lake & all the recreation that BIG LAKE offers year-round! SEE SUPPLEMENT.Quartz
Shannon Parberry Jack White Real Estate Mat Su
